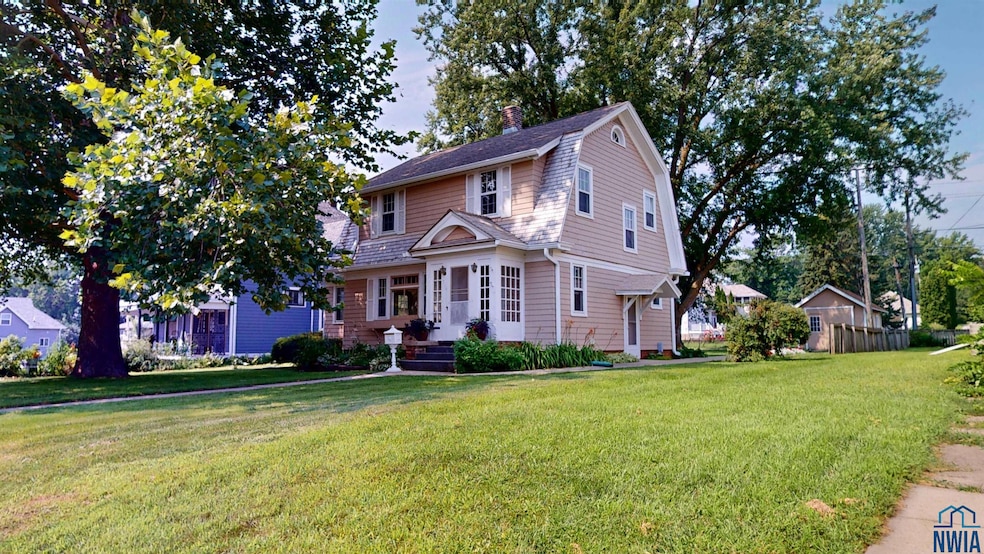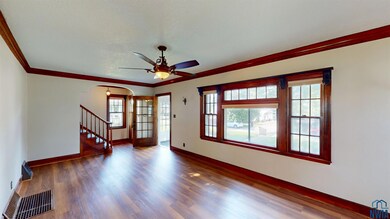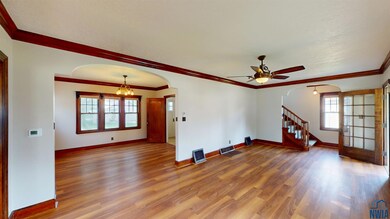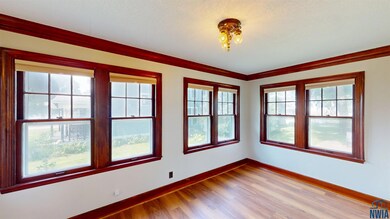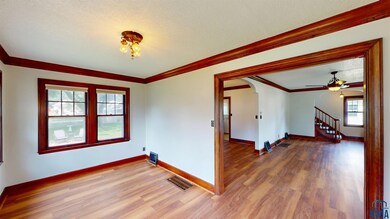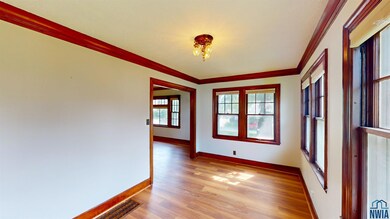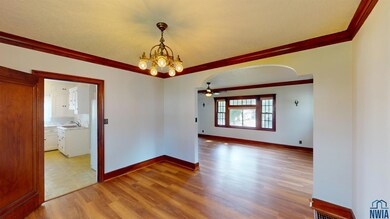309 N 11th St Cherokee, IA 51012
Estimated payment $918/month
Highlights
- New Bathroom
- Wood Flooring
- Crown Molding
- Cherokee Middle School Rated 9+
- 1 Car Detached Garage
- Living Room
About This Home
Step back in time with this charming 1930s Dutch Colonial–style home, offering classic character and cozy comfort in a timeless two-story design. Featuring 2 bedrooms and 1 full bath, this home showcases the signature gambrel roofline, dormer windows, and inviting curb appeal that define the style. Inside, you’ll find a warm and welcoming living room, a formal dining area with vintage trim, and a bright, compact kitchen that maintains its original charm. Upstairs, both bedrooms are tucked beneath the curved rooflines, creating cozy spaces full of character. Original hardwood floors are in tact under the new floating floor, detailed trim, and period hardware add to the home’s appeal. Outside, enjoy a landscaped yard, a quaint front entry, and a peaceful setting that reflects the grace and craftsmanship of the 1930s. Perfect for those who appreciate historic style and the comfort of a thoughtfully maintained home.
Home Details
Home Type
- Single Family
Est. Annual Taxes
- $1,200
Year Built
- Built in 1936
Lot Details
- 9,583 Sq Ft Lot
- Landscaped with Trees
Parking
- 1 Car Detached Garage
- Gravel Driveway
Home Design
- Shingle Roof
- Cedar Siding
- Shake Siding
- Cedar
Interior Spaces
- 1,488 Sq Ft Home
- 2-Story Property
- Crown Molding
- Living Room
- Dining Room
- Fire and Smoke Detector
Flooring
- Wood
- Luxury Vinyl Tile
Bedrooms and Bathrooms
- 2 Bedrooms
- New Bathroom
- 1 Bathroom
Unfinished Basement
- Basement Fills Entire Space Under The House
- Laundry in Basement
Schools
- Cherokee Elementary And Middle School
- Cherokee High School
Utilities
- Forced Air Heating and Cooling System
- Water Softener is Owned
- Internet Available
Listing and Financial Details
- Assessor Parcel Number 19035-0728478014
Map
Home Values in the Area
Average Home Value in this Area
Tax History
| Year | Tax Paid | Tax Assessment Tax Assessment Total Assessment is a certain percentage of the fair market value that is determined by local assessors to be the total taxable value of land and additions on the property. | Land | Improvement |
|---|---|---|---|---|
| 2025 | $1,080 | $107,940 | $13,770 | $94,170 |
| 2024 | $1,080 | $97,400 | $13,770 | $83,630 |
| 2023 | $1,248 | $97,400 | $13,770 | $83,630 |
| 2022 | $1,204 | $77,730 | $10,710 | $67,020 |
| 2021 | $1,204 | $77,730 | $10,710 | $67,020 |
| 2020 | $1,240 | $77,730 | $10,710 | $67,020 |
| 2019 | $1,318 | $77,730 | $0 | $0 |
| 2018 | $1,216 | $74,565 | $0 | $0 |
| 2017 | $1,242 | $74,565 | $0 | $0 |
| 2016 | $1,210 | $74,565 | $0 | $0 |
| 2015 | $1,024 | $63,731 | $0 | $0 |
| 2014 | $1,062 | $63,731 | $0 | $0 |
Property History
| Date | Event | Price | List to Sale | Price per Sq Ft |
|---|---|---|---|---|
| 10/22/2025 10/22/25 | Pending | -- | -- | -- |
| 10/15/2025 10/15/25 | Price Changed | $155,000 | -6.0% | $104 / Sq Ft |
| 08/02/2025 08/02/25 | For Sale | $164,900 | -- | $111 / Sq Ft |
Purchase History
| Date | Type | Sale Price | Title Company |
|---|---|---|---|
| Fiduciary Deed | $130,000 | None Listed On Document | |
| Fiduciary Deed | $130,000 | None Listed On Document |
Mortgage History
| Date | Status | Loan Amount | Loan Type |
|---|---|---|---|
| Open | $104,000 | New Conventional | |
| Closed | $104,000 | New Conventional |
Source: Northwest Iowa Regional Board of REALTORS®
MLS Number: 829756
APN: 7-28-478-014
