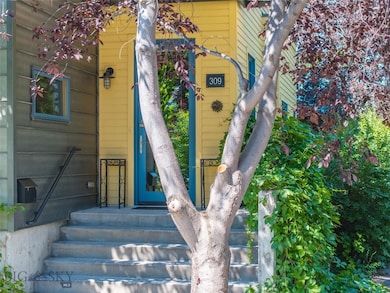
309 N Black Ave Bozeman, MT 59715
Northeast NeighborhoodEstimated payment $8,912/month
Highlights
- Solar Power System
- Contemporary Architecture
- Radiant Floor
- Hawthorne Elementary School Rated A-
- Vaulted Ceiling
- 2-minute walk to Beall Park
About This Home
Live steps from downtown Bozeman in a home that truly has it all with style, space, and soul! This beautifully designed townhome offers the best of both worlds: vibrant city living with a quiet, private retreat to call your own. Vaulted ceilings, polished concrete floors, and a cozy gas stove set the tone for relaxed, modern living. The chef’s kitchen impresses with new countertops, stainless steel appliances, a whole-house water softener, and reverse osmosis at the sink. A main-level powder room with a new sink and counter adds convenience, while a flexible bonus room makes the perfect home office or reading nook. The living room opens to a spacious, upgraded back patio with redwood privacy slats, ideal for quiet evenings or festive gatherings.
Upstairs, cherry wood floors lead to a vaulted master suite with a walk-in closet and a spa-inspired bath featuring a double vanity, oversized tile shower, and anti-fog LED mirror. A second private patio, expanded for lounging or container gardening, sits just off the master overlooking Bozeman.
The daylight lower level adds versatility with two large bedrooms, a full bath, laundry room with new cabinetry, and a separate living space. There's also an unfinished utility room for extra storage or future plans.
Enjoy energy efficiency with solar panels, a new boiler, and radiant in-floor heat across three zones. The private single-car garage includes built-in shelving. Outside, a low-maintenance garden blooms with seasonal color, supported by drip irrigation and thoughtful pathways. This home is more than a place to live, it’s a rare blend of comfort, convenience, and forward-thinking design in the heart of Bozeman.
Townhouse Details
Home Type
- Townhome
Est. Annual Taxes
- $6,388
Year Built
- Built in 2005
Lot Details
- 2,336 Sq Ft Lot
- Landscaped
- Garden
HOA Fees
- $100 Monthly HOA Fees
Parking
- 1 Car Detached Garage
Home Design
- Contemporary Architecture
- Shingle Roof
- Asphalt Roof
- Metal Siding
- Hardboard
Interior Spaces
- 2,153 Sq Ft Home
- 2-Story Property
- Vaulted Ceiling
- Ceiling Fan
- Window Treatments
- Living Room
- Dining Room
- Home Office
Kitchen
- Stove
- Range
- Microwave
- Freezer
- Dishwasher
- Disposal
Flooring
- Wood
- Radiant Floor
- Tile
Bedrooms and Bathrooms
- 3 Bedrooms
- Primary Bedroom Upstairs
- Walk-In Closet
Laundry
- Laundry Room
- Dryer
- Washer
Basement
- Bedroom in Basement
- Recreation or Family Area in Basement
- Finished Basement Bathroom
- Laundry in Basement
- Basement Window Egress
Eco-Friendly Details
- Solar Power System
- Solar Heating System
Outdoor Features
- Balcony
- Covered patio or porch
Utilities
- Heating System Uses Natural Gas
- Baseboard Heating
- Water Softener
Listing and Financial Details
- Assessor Parcel Number RGH1643
Community Details
Overview
- Association fees include maintenance structure, snow removal
- Black Addition Subdivision
Recreation
- Community Playground
- Park
Pet Policy
- Pets Allowed
Map
Home Values in the Area
Average Home Value in this Area
Property History
| Date | Event | Price | Change | Sq Ft Price |
|---|---|---|---|---|
| 07/09/2025 07/09/25 | For Sale | $1,495,000 | +121.5% | $694 / Sq Ft |
| 01/09/2018 01/09/18 | Sold | -- | -- | -- |
| 12/10/2017 12/10/17 | Pending | -- | -- | -- |
| 12/01/2017 12/01/17 | For Sale | $675,000 | +17.4% | $316 / Sq Ft |
| 05/07/2015 05/07/15 | Sold | -- | -- | -- |
| 04/07/2015 04/07/15 | Pending | -- | -- | -- |
| 10/20/2014 10/20/14 | For Sale | $575,000 | -- | $267 / Sq Ft |
Similar Homes in Bozeman, MT
Source: Big Sky Country MLS
MLS Number: 403959
- 301 N Black Ave
- 205 N Bozeman Ave
- 316 N Tracy Ave
- 315 N Tracy Ave Unit 404
- 315 N Tracy Ave Unit 603
- 315 N Tracy Ave Unit 406
- 315 N Tracy Ave Unit 508
- 315 N Tracy Ave Unit 301
- 315 N Tracy Ave Unit 202
- 315 N Tracy Ave Unit 207
- 315 N Tracy Ave Unit 408
- 315 N Tracy Ave Unit 403
- 315 N Tracy Ave Unit 208
- 315 N Tracy Ave Unit 101
- 116 N Bozeman Ave Unit 301
- 116 N Bozeman Ave Unit 305
- 5 W Mendenhall St Unit 414
- 5 W Mendenhall St Unit 510
- 5 W Mendenhall St Unit 410
- 429 N Willson Ave
- 320 N Bozeman Ave Unit A
- 314 E Beall St Unit 314
- 111 W Lamme St
- 311 N Willson Ave
- 110 E Olive St
- 421 W Main St
- 414 W Babcock St Unit 1
- 825 N 3rd Ave
- 103 S 8th Ave Unit 103 S 8th East Main Floor
- 103 S 8th Ave Unit 103 S 8th West Addition
- 103 S 8th Ave Unit C
- 103 S 8th Ave
- 103 S 8th Ave Unit 3
- 103 S 8th Ave
- 109 S 8th Ave Unit Basement
- 109 S 8th Ave
- 109 S 8th Ave
- 109 S 8th Ave
- 818 W Babcock St
- 217 S 8th Ave Unit basemant studio






