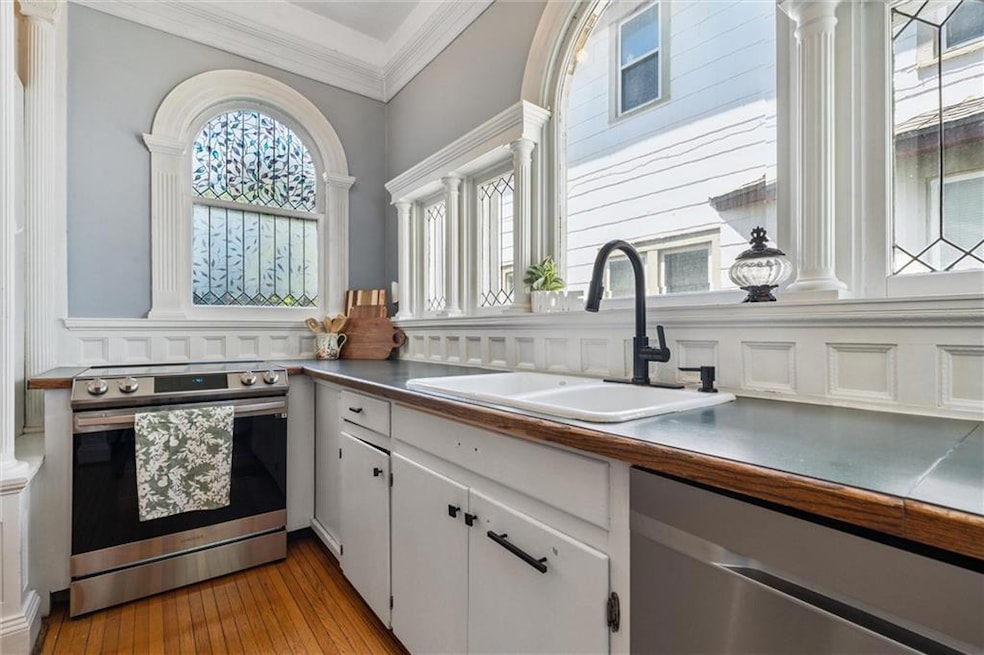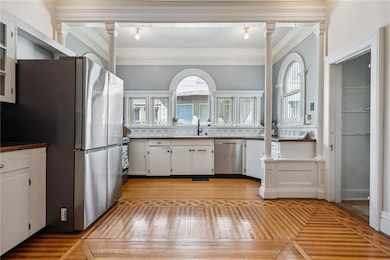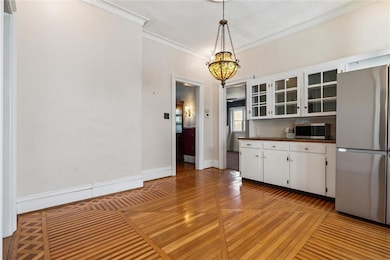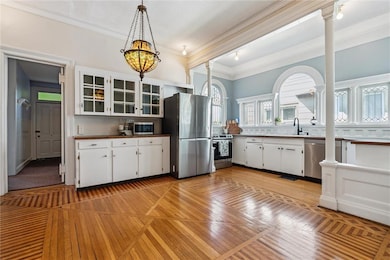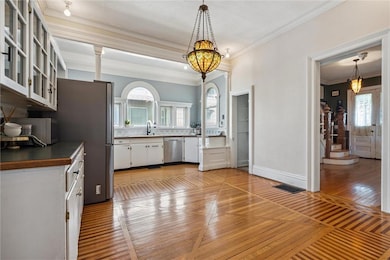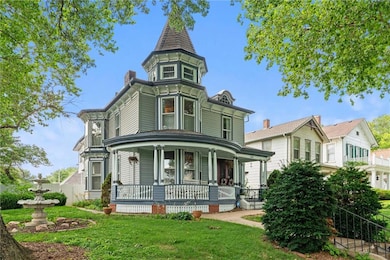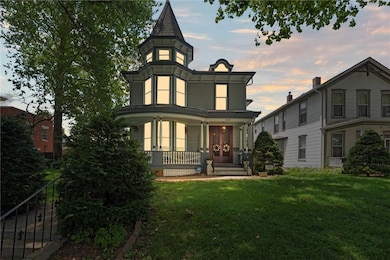
309 N Esplanade St Leavenworth, KS 66048
Estimated payment $3,094/month
Highlights
- Hot Property
- Wood Flooring
- No HOA
- Deck
- Victorian Architecture
- Formal Dining Room
About This Home
Step back in time while enjoying every modern convenience in this Queen Anne Victorian, built in 1885 and offering more than 3,200 square feet of living space. With four bedrooms and two and a half baths, this residence combines historic character with thoughtful updates. Original hardwood floors and intricate woodwork showcase its timeless craftsmanship, while updated plumbing, electrical, HVAC, and a newer sewer line provide peace of mind. Fresh paint, gutter guards, and a durable roof add to the home’s lasting appeal. Outdoor Living with a View Take in sweeping views of the Missouri River from the wraparound porch or gather with friends on the expansive back deck. The detached carriage house adds versatility, whether used as a workshop, studio, or future guest suite. A landscaped yard with a sprinkler system makes maintenance simple while enhancing curb appeal. Historic Setting, Modern Lifestyle Perched above the river and safely outside the floodplain, this home holds a place on the Historic Register and offers unmatched views with excellent walkability. Downtown restaurants and shops are just minutes away, as is Fort Leavenworth. and Kansas City International Airport a short 20 minute drive. Its distinctive character also makes it a strong candidate for use as an Airbnb or bed and breakfast. Schedule your private tour today and experience how this rare property blends history, charm, and modern living.
Listing Agent
BG & Associates LLC Brokerage Phone: 916-413-9948 License #00243757 Listed on: 10/13/2025
Home Details
Home Type
- Single Family
Est. Annual Taxes
- $6,722
Year Built
- Built in 1885
Lot Details
- 0.26 Acre Lot
- Lot Dimensions are 72x125
- Wood Fence
Parking
- 1 Car Detached Garage
Home Design
- Victorian Architecture
- Frame Construction
- Composition Roof
- Vinyl Siding
Interior Spaces
- 3,255 Sq Ft Home
- 2-Story Property
- Some Wood Windows
- Entryway
- Family Room
- Living Room with Fireplace
- Formal Dining Room
- Storm Windows
- Laundry on upper level
Kitchen
- Eat-In Kitchen
- Free-Standing Electric Oven
- Dishwasher
- Disposal
Flooring
- Wood
- Carpet
Bedrooms and Bathrooms
- 4 Bedrooms
Basement
- Partial Basement
- Stone or Rock in Basement
Outdoor Features
- Deck
- Porch
Schools
- Leavenworth High School
Additional Features
- City Lot
- Forced Air Heating and Cooling System
Community Details
- No Home Owners Association
Listing and Financial Details
- Assessor Parcel Number 077-25-0-31-08-008.00-0
- $0 special tax assessment
Map
Home Values in the Area
Average Home Value in this Area
Tax History
| Year | Tax Paid | Tax Assessment Tax Assessment Total Assessment is a certain percentage of the fair market value that is determined by local assessors to be the total taxable value of land and additions on the property. | Land | Improvement |
|---|---|---|---|---|
| 2025 | $6,722 | $60,145 | $896 | $59,249 |
| 2024 | $6,471 | $56,557 | $896 | $55,661 |
| 2023 | $6,471 | $53,820 | $896 | $52,924 |
| 2022 | $3,921 | $32,442 | $840 | $31,602 |
| 2021 | $3,749 | $29,291 | $840 | $28,451 |
| 2020 | $3,599 | $27,911 | $840 | $27,071 |
| 2019 | $3,476 | $26,715 | $840 | $25,875 |
| 2018 | $3,394 | $25,873 | $840 | $25,033 |
| 2017 | $3,409 | $25,873 | $840 | $25,033 |
| 2016 | $3,415 | $25,873 | $840 | $25,033 |
| 2015 | $3,395 | $25,873 | $840 | $25,033 |
| 2014 | $3,380 | $25,873 | $840 | $25,033 |
Property History
| Date | Event | Price | List to Sale | Price per Sq Ft | Prior Sale |
|---|---|---|---|---|---|
| 10/13/2025 10/13/25 | For Sale | $479,900 | +1.0% | $147 / Sq Ft | |
| 11/09/2022 11/09/22 | Sold | -- | -- | -- | View Prior Sale |
| 08/26/2022 08/26/22 | For Sale | $475,000 | -- | $146 / Sq Ft |
Purchase History
| Date | Type | Sale Price | Title Company |
|---|---|---|---|
| Warranty Deed | -- | -- | |
| Grant Deed | $250,040 | -- |
Mortgage History
| Date | Status | Loan Amount | Loan Type |
|---|---|---|---|
| Open | $451,935 | VA | |
| Previous Owner | $188,000 | New Conventional |
About the Listing Agent

I'm an expert real estate agent with BG & Associates powered by Keller Williams Key Partners. I am licensed in Both Kansas and Missouri. I provide home-buyers and sellers with professional, responsive and attentive real estate services. Want an agent who'll really listen to what you want in a home? Need an agent who knows how to effectively market your home so it sells? Give me a call! I'm eager to help and would love to talk to you.
Sophia's Other Listings
Source: Heartland MLS
MLS Number: 2581574
APN: 077-25-0-31-08-008.00-0
- 313 N Esplanade St
- 409 N Esplanade St
- 100 N Esplanade St
- 321 Pottawatomie St
- 512 Miami St
- 314 N 6th St
- 600 Shawnee St
- 505 N 7th St
- 514 Pawnee St
- 720 Ottawa St
- 711 Kiowa St
- 524 Walnut St
- 514 W 7th St
- 782 Pottawatomie St
- 310 N 8th St
- 617 N 8th St
- 928 S Esplanade St
- 1011 N Broadway St
- 520 Spruce St
- 809 Seneca St
- 200 Seneca St Unit 345.1410631
- 200 Seneca St Unit 335.1410629
- 200 Seneca St Unit 220.1410628
- 200 Seneca St Unit 222.1410630
- 200 Seneca St Unit 348.1410632
- 111 Shawnee St
- 611 N Esplanade St Unit 611 N. Esplanade #3
- 401 S 2nd St
- 920 N 2nd St
- 614 Cherokee St Unit 616-C
- 1100 N 2nd St
- 801 N Broadway St
- 1003 N 9th St
- 1100 3rd Ave
- 716 S 10th St
- 1322 Kiowa St
- 1619 5th Ave Unit E
- 1425 High St
- 1908 S Broadway St
- 1331 Stonleigh Ct
