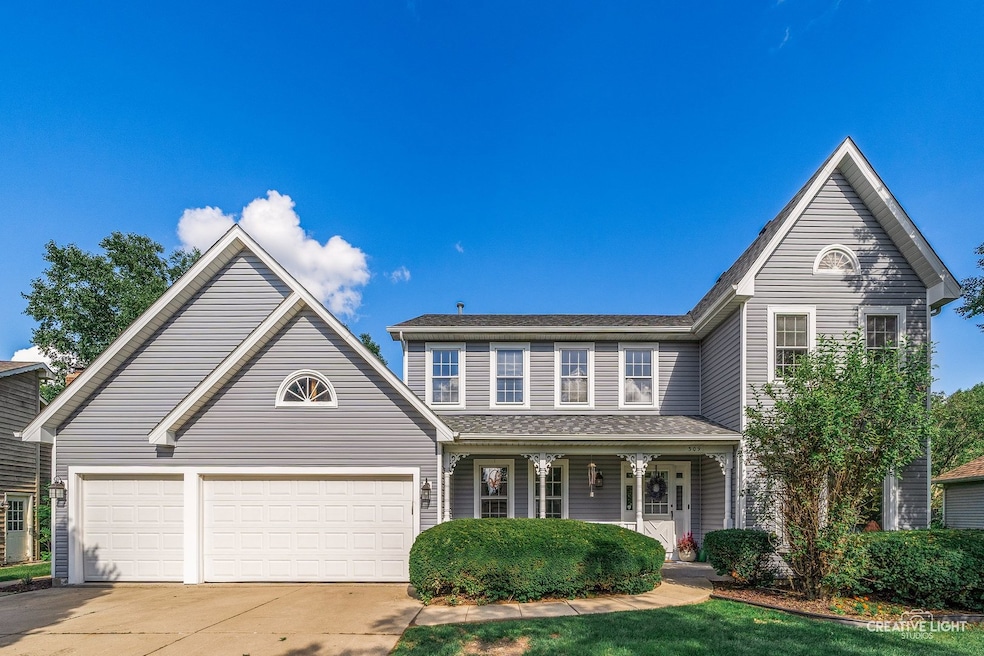309 Northampton Dr Oswego, IL 60543
North Oswego NeighborhoodEstimated payment $3,200/month
Highlights
- Very Popular Property
- Property is near a park
- Formal Dining Room
- Oswego High School Rated A-
- Recreation Room
- Porch
About This Home
Motivated seller! Welcome Home! Step into this beautiful two-story traditional home located in a highly desirable neighborhood. Featuring an open floor plan and modern updates throughout, this home is designed for comfortable living and effortless entertaining. The kitchen boasts stunning quartz countertops and stainless steel appliances-perfect for hosting guests. It flows seamlessly into the spacious family room, complete with a cozy gas fireplace. Luxury LVT flooring runs throughout the entire first floor, leading to patio doors that open onto a private, fenced backyard with a charming patio-ideal for outdoor gatherings. Upstairs, you'll find four generously sized bedrooms. The primary suite includes a fully updated bathroom with double sinks and a separate shower for a spa-like experience. The finished basement offers even more living space, featuring a wet bar and plenty of room for entertaining, relaxing, or creating a home theater or game room. Ample storage throughout the home makes this truly a forever home. Conveniently located close to shopping, top-rated schools, and parks-this gem won't last long! Motivated sellers
Listing Agent
Realstar Realty, Inc Brokerage Phone: (630) 399-2696 License #475161184 Listed on: 09/10/2025
Home Details
Home Type
- Single Family
Est. Annual Taxes
- $9,944
Year Built
- Built in 1989
Lot Details
- 0.4 Acre Lot
- Lot Dimensions are 73x179x97x18x182
- Fenced
- Paved or Partially Paved Lot
Parking
- 3 Car Garage
- Driveway
- Parking Included in Price
Home Design
- Asphalt Roof
- Radon Mitigation System
Interior Spaces
- 2,477 Sq Ft Home
- 2-Story Property
- Ceiling Fan
- Gas Log Fireplace
- Family Room with Fireplace
- Living Room
- Formal Dining Room
- Recreation Room
- Bonus Room
- Game Room
- Carbon Monoxide Detectors
Kitchen
- Breakfast Bar
- Range
- Microwave
- Dishwasher
Flooring
- Carpet
- Vinyl
Bedrooms and Bathrooms
- 4 Bedrooms
- 4 Potential Bedrooms
- Dual Sinks
Laundry
- Laundry Room
- Dryer
- Washer
Basement
- Basement Fills Entire Space Under The House
- Sump Pump
- Finished Basement Bathroom
Outdoor Features
- Patio
- Porch
Location
- Property is near a park
Schools
- Old Post Elementary School
- Thompson Junior High School
- Oswego High School
Utilities
- Central Air
- Heating System Uses Natural Gas
Community Details
- Windcrest Subdivision
Map
Home Values in the Area
Average Home Value in this Area
Tax History
| Year | Tax Paid | Tax Assessment Tax Assessment Total Assessment is a certain percentage of the fair market value that is determined by local assessors to be the total taxable value of land and additions on the property. | Land | Improvement |
|---|---|---|---|---|
| 2024 | $9,944 | $129,575 | $29,804 | $99,771 |
| 2023 | $8,958 | $114,668 | $26,375 | $88,293 |
| 2022 | $8,958 | $105,200 | $24,197 | $81,003 |
| 2021 | $8,638 | $98,318 | $22,614 | $75,704 |
| 2020 | $8,035 | $91,035 | $20,939 | $70,096 |
| 2019 | $8,031 | $89,661 | $20,939 | $68,722 |
| 2018 | $7,944 | $85,473 | $19,961 | $65,512 |
| 2017 | $7,810 | $82,185 | $19,193 | $62,992 |
| 2016 | $3,838 | $79,791 | $18,634 | $61,157 |
| 2015 | $3,939 | $78,227 | $18,269 | $59,958 |
| 2014 | -- | $75,218 | $17,566 | $57,652 |
| 2013 | -- | $75,977 | $17,743 | $58,234 |
Property History
| Date | Event | Price | Change | Sq Ft Price |
|---|---|---|---|---|
| 09/10/2025 09/10/25 | For Sale | $449,000 | +25.1% | $181 / Sq Ft |
| 05/21/2021 05/21/21 | Sold | $359,000 | 0.0% | $145 / Sq Ft |
| 04/20/2021 04/20/21 | Pending | -- | -- | -- |
| 04/20/2021 04/20/21 | Off Market | $359,000 | -- | -- |
| 04/15/2021 04/15/21 | For Sale | $344,900 | -- | $139 / Sq Ft |
Purchase History
| Date | Type | Sale Price | Title Company |
|---|---|---|---|
| Warranty Deed | $359,000 | Goettel Karrsten | |
| Deed | $210,000 | Chicago Title | |
| Interfamily Deed Transfer | -- | -- | |
| Deed | $203,200 | -- |
Mortgage History
| Date | Status | Loan Amount | Loan Type |
|---|---|---|---|
| Open | $48,955 | Credit Line Revolving | |
| Previous Owner | $287,200 | New Conventional | |
| Previous Owner | $157,500 | Commercial | |
| Previous Owner | $50,000 | Unknown |
Source: Midwest Real Estate Data (MRED)
MLS Number: 12468056
APN: 03-09-353-012
- 1300 Orchard Rd
- 123 Orchard Rd
- 3 Orchard Rd
- 2 Orchard Rd
- 16 Brockway Dr
- 23 Orchard Ave
- 40 Ashlawn Ave
- 10 Crofton Rd
- 4 Circle Ct
- 545 Waterford Dr
- 407 Anthony Ct
- 361 Cascade Ln Unit 1
- 350 Cascade Ln Unit 1
- 614 Pearces Ford Rd
- 23 Old Post Rd
- 261 Grays Dr
- 383 Cascade Ln
- 506 Bent Tree Ct
- 156 River Mist Dr
- 133 River Mist Dr Unit 3
- 160 Washington St
- 608 Henry Ln
- 2800 Light Rd Unit 101
- 47 W Anchor Rd
- 50 Boulder Hill Pass
- 615 Starling Cir
- 237-277 Monroe St
- 416 Frankfort Ave
- 416 Fawn Dr Unit 6
- 367 Bloomfield Cir E
- 137 Dorset Ave
- 1991 Grandview Place Unit 1991
- 261 Springbrook Trail S Unit 1
- 513 Vinca Ln
- 517 Vinca Ln
- 519 Vinca Ln
- 228 Springbrook Trail S
- 283 Springbrook Trail S
- 266 Springbrook Trail S
- 782 Oxbow Ave







