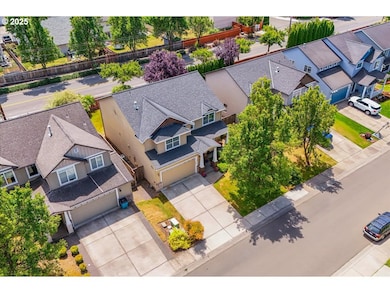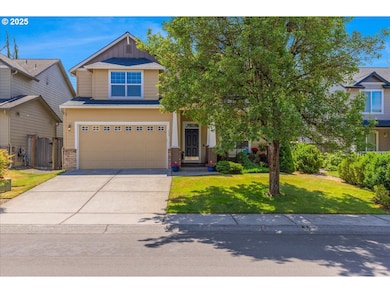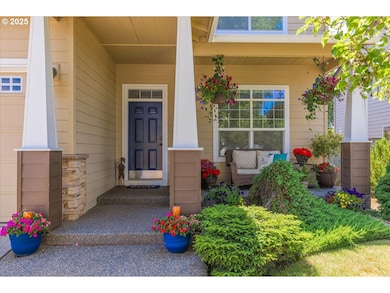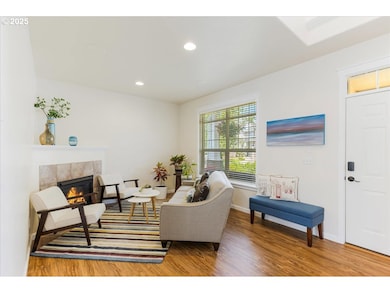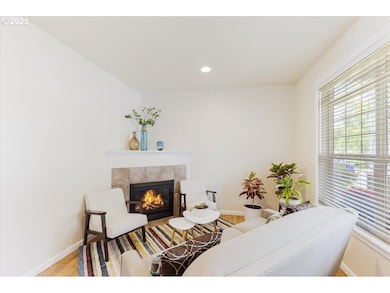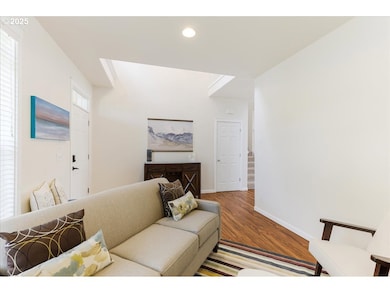309 NW 150th Way Vancouver, WA 98685
Knapp NeighborhoodEstimated payment $3,809/month
Highlights
- Vaulted Ceiling
- Quartz Countertops
- Home Office
- Separate Formal Living Room
- Private Yard
- Porch
About This Home
Step inside and spread out- this home was made for real life. With 4 spacious bedrooms, a dedicated office and two separate living areas, there's room for work, play and everything in between. The open kitchen is the heart of it all, featuring updated quartz counters, newer cabinets and plenty of space to gather. Upstairs, the vaulted primary suite is a true retreat with a walk-in closet and soaking tub made for relaxing. A newer roof and appliances mean less to worry about and the backyard is a blank canvas for whatever you've been dreaming up. All just minutes from shopping, hospitals, beautiful parks and easy access to both I5 & I205. Come take a look- you might just feel right at home!
Listing Agent
Berkshire Hathaway HomeServices NW Real Estate Brokerage Phone: 360-270-7678 License #85952 Listed on: 06/19/2025

Open House Schedule
-
Saturday, November 29, 202512:00 to 2:00 pm11/29/2025 12:00:00 PM +00:0011/29/2025 2:00:00 PM +00:00Add to Calendar
Home Details
Home Type
- Single Family
Est. Annual Taxes
- $5,639
Year Built
- Built in 2004
Lot Details
- 5,662 Sq Ft Lot
- Fenced
- Level Lot
- Sprinkler System
- Private Yard
HOA Fees
- $38 Monthly HOA Fees
Parking
- 2 Car Attached Garage
- Garage Door Opener
- Driveway
- Off-Street Parking
Home Design
- Composition Roof
- Cement Siding
- Stone Siding
Interior Spaces
- 2,678 Sq Ft Home
- 2-Story Property
- Vaulted Ceiling
- Ceiling Fan
- Gas Fireplace
- Double Pane Windows
- Vinyl Clad Windows
- Family Room
- Separate Formal Living Room
- Dining Room
- Home Office
- Crawl Space
- Laundry Room
Kitchen
- Free-Standing Range
- Microwave
- Dishwasher
- Kitchen Island
- Quartz Countertops
- Disposal
Flooring
- Wall to Wall Carpet
- Laminate
Bedrooms and Bathrooms
- 4 Bedrooms
- Soaking Tub
Outdoor Features
- Patio
- Porch
Schools
- Chinook Elementary School
- Alki Middle School
- Skyview High School
Utilities
- Forced Air Heating and Cooling System
- Heating System Uses Gas
- Gas Water Heater
- High Speed Internet
Listing and Financial Details
- Assessor Parcel Number 185575186
Community Details
Overview
- Whipple Creek View HOA, Phone Number (360) 254-5700
Amenities
- Common Area
Map
Home Values in the Area
Average Home Value in this Area
Tax History
| Year | Tax Paid | Tax Assessment Tax Assessment Total Assessment is a certain percentage of the fair market value that is determined by local assessors to be the total taxable value of land and additions on the property. | Land | Improvement |
|---|---|---|---|---|
| 2025 | $5,639 | $592,285 | $197,800 | $394,485 |
| 2024 | $5,341 | $545,499 | $197,800 | $347,699 |
| 2023 | $5,143 | $585,878 | $204,250 | $381,628 |
| 2022 | $5,099 | $534,254 | $204,250 | $330,004 |
| 2021 | $4,952 | $472,274 | $157,500 | $314,774 |
| 2020 | $4,395 | $430,339 | $144,000 | $286,339 |
| 2019 | $4,138 | $406,442 | $144,000 | $262,442 |
| 2018 | $4,332 | $396,520 | $0 | $0 |
| 2017 | $3,934 | $346,733 | $0 | $0 |
| 2016 | $3,723 | $329,101 | $0 | $0 |
| 2015 | $3,660 | $291,432 | $0 | $0 |
| 2014 | -- | $276,867 | $0 | $0 |
| 2013 | -- | $245,410 | $0 | $0 |
Property History
| Date | Event | Price | List to Sale | Price per Sq Ft |
|---|---|---|---|---|
| 11/15/2025 11/15/25 | Price Changed | $625,000 | -2.3% | $233 / Sq Ft |
| 10/30/2025 10/30/25 | Price Changed | $639,995 | -1.5% | $239 / Sq Ft |
| 07/07/2025 07/07/25 | Price Changed | $650,000 | -1.5% | $243 / Sq Ft |
| 06/19/2025 06/19/25 | For Sale | $659,900 | -- | $246 / Sq Ft |
Purchase History
| Date | Type | Sale Price | Title Company |
|---|---|---|---|
| Interfamily Deed Transfer | -- | None Available | |
| Warranty Deed | $235,000 | First American Title | |
| Warranty Deed | $349,495 | Clark County Title Co | |
| Interfamily Deed Transfer | -- | Clark County Title Co | |
| Warranty Deed | $241,780 | Chicago Title Insurance |
Mortgage History
| Date | Status | Loan Amount | Loan Type |
|---|---|---|---|
| Open | $215,000 | FHA | |
| Previous Owner | $344,095 | FHA | |
| Previous Owner | $116,000 | Credit Line Revolving | |
| Previous Owner | $193,424 | Purchase Money Mortgage |
Source: Regional Multiple Listing Service (RMLS)
MLS Number: 601608078
APN: 185575-186
- 215 NW 150th Way
- 305 NW 152nd St
- 511 NW 153rd St
- 304 NE 148th St
- 14604 NW 7th Place
- 15106 NE 5th Ct
- 15019 NW 10th Ct
- 1109 NW 150th St
- Siena Plan at Martin Meadow - Martin Meadows
- Amalfi Plan at Martin Meadow - Martin Meadows
- Santorini Plan at Martin Meadow - Martin Meadows
- 14204 NE 10th Ave Unit 6
- 14204 NE 10th Ave
- 1210 NW 151st St
- 15012 NW 13th Ave
- 1402 NW 151st St
- 16104 NE 6th Ct
- 13802 NW 10th Ct
- 13802 NW 10th Ct Unit D
- 13846 NW 10th Ct
- 16501 NE 15th St
- 2406 NE 139th St
- 13414 NE 23rd Ave
- 1920 NE 179th St
- 13914 NE Salmon Creek Ave
- 10223 NE Notchlog Dr
- 10405 NE 9th Ave
- 10300 NE Stutz Rd
- 1824 NE 104th Loop
- 9511 NE Hazel Dell Ave
- 9501 NE 19th Ave
- 9615 NE 25th Ave
- 9211 NE 15th Ave
- 2703 NE 99th St
- 8910 NE 15th Ave
- 8917 NE 15th Ave
- 1016 NE 86th St
- 8415 NE Hazel Dell Ave
- 8500 NE Hazel Dell Ave
- 1103 NE 83rd St

