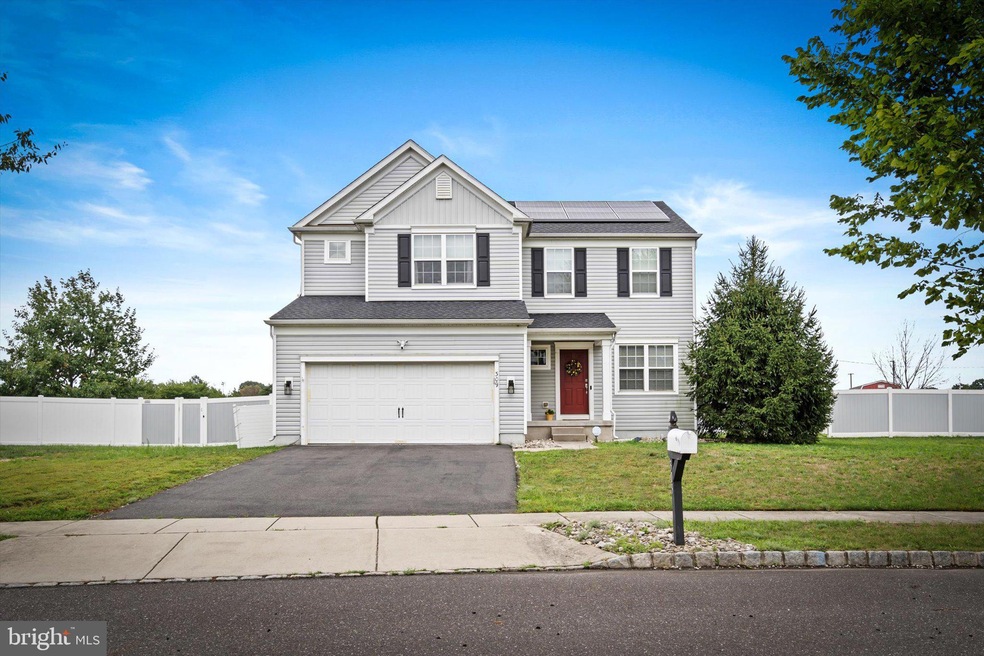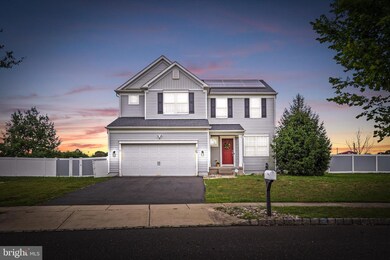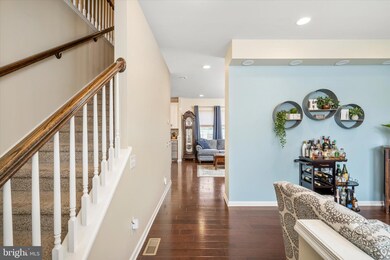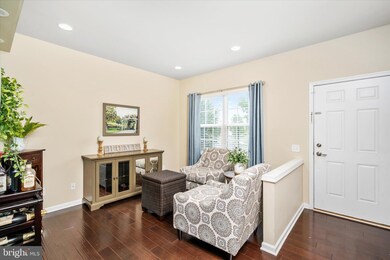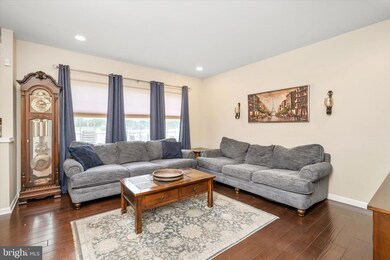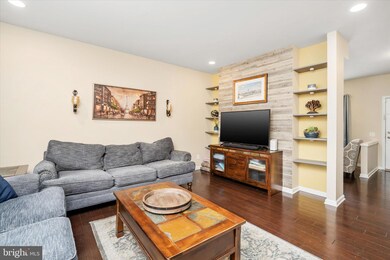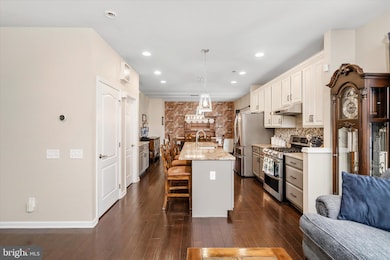
309 Pigott Dr Florence, NJ 08518
Florence Township NeighborhoodHighlights
- 0.54 Acre Lot
- Deck
- Den
- Colonial Architecture
- Loft
- 2 Car Attached Garage
About This Home
As of November 2024Nestled in the highly sought-after Oak Mill Estates development, this Custom Colonial home offers a prime location backing to the Community Park, providing a perfect view of the 4th of July fireworks display. Situated on a beautiful half-acre-plus lot, this contemporary residence boasts an open-concept layout with a seamless flow between the kitchen, living, and dining areas, all featuring upgraded hardwood floors and recessed lighting.
The kitchen is a chef’s delight, equipped with a spacious island, upgraded 42-inch oak cabinetry, stunning granite countertops, and new stainless steel appliances. A walk-in pantry enhances convenience and storage. The second floor features generously sized bedrooms with upgraded bathrooms, as well as an oversized loft that can serve as an office, exercise room, or playroom.
The backyard oasis is perfect for entertaining, offering a variety of unique spaces including a paver patio with a decorative pergola, an L-shaped Trex deck, landscaped fire pit area and peach and pear fruit trees. Additional features include two car front entry garage, new water heater, Ring system with 5 outdoor cameras and much more!
This location provides easy access to I-295, the New Jersey and Pennsylvania Turnpikes, making it an ideal community for commuters to Philadelphia and NYC.
Home Details
Home Type
- Single Family
Est. Annual Taxes
- $9,184
Year Built
- Built in 2014
Lot Details
- 0.54 Acre Lot
- Vinyl Fence
HOA Fees
- $67 Monthly HOA Fees
Parking
- 2 Car Attached Garage
- Front Facing Garage
Home Design
- Colonial Architecture
- Vinyl Siding
- Concrete Perimeter Foundation
Interior Spaces
- 2,192 Sq Ft Home
- Property has 2 Levels
- Family Room
- Living Room
- Dining Room
- Den
- Loft
- Unfinished Basement
- Basement Fills Entire Space Under The House
Bedrooms and Bathrooms
- 4 Bedrooms
- En-Suite Primary Bedroom
Eco-Friendly Details
- Solar owned by a third party
Outdoor Features
- Deck
- Patio
- Shed
Utilities
- Forced Air Heating and Cooling System
- Natural Gas Water Heater
Community Details
- Association fees include common area maintenance
- Oak Mill Subdivision
- Property Manager
Listing and Financial Details
- Tax Lot 00005
- Assessor Parcel Number 15-00156 09-00005
Ownership History
Purchase Details
Home Financials for this Owner
Home Financials are based on the most recent Mortgage that was taken out on this home.Purchase Details
Home Financials for this Owner
Home Financials are based on the most recent Mortgage that was taken out on this home.Purchase Details
Home Financials for this Owner
Home Financials are based on the most recent Mortgage that was taken out on this home.Map
Home Values in the Area
Average Home Value in this Area
Purchase History
| Date | Type | Sale Price | Title Company |
|---|---|---|---|
| Bargain Sale Deed | $575,000 | American Land Title | |
| Deed | $471,000 | Foundation Title Llc | |
| Deed | $344,815 | None Available |
Mortgage History
| Date | Status | Loan Amount | Loan Type |
|---|---|---|---|
| Open | $505,000 | New Conventional | |
| Previous Owner | $300,000 | New Conventional | |
| Previous Owner | $309,320 | FHA | |
| Previous Owner | $329,329 | FHA | |
| Previous Owner | $327,574 | New Conventional |
Property History
| Date | Event | Price | Change | Sq Ft Price |
|---|---|---|---|---|
| 11/01/2024 11/01/24 | Sold | $575,000 | -3.4% | $262 / Sq Ft |
| 08/21/2024 08/21/24 | For Sale | $595,000 | +26.3% | $271 / Sq Ft |
| 09/30/2021 09/30/21 | Sold | $471,000 | +4.7% | $215 / Sq Ft |
| 07/22/2021 07/22/21 | Pending | -- | -- | -- |
| 07/15/2021 07/15/21 | For Sale | $449,900 | -- | $205 / Sq Ft |
Tax History
| Year | Tax Paid | Tax Assessment Tax Assessment Total Assessment is a certain percentage of the fair market value that is determined by local assessors to be the total taxable value of land and additions on the property. | Land | Improvement |
|---|---|---|---|---|
| 2024 | $9,386 | $351,800 | $118,000 | $233,800 |
| 2023 | $9,386 | $351,800 | $118,000 | $233,800 |
| 2022 | $9,186 | $351,800 | $118,000 | $233,800 |
| 2021 | $9,104 | $351,800 | $118,000 | $233,800 |
| 2020 | $9,044 | $350,800 | $118,000 | $232,800 |
| 2019 | $8,963 | $350,800 | $118,000 | $232,800 |
| 2018 | $8,886 | $350,800 | $118,000 | $232,800 |
| 2017 | $8,527 | $340,800 | $118,000 | $222,800 |
| 2016 | $8,363 | $340,800 | $118,000 | $222,800 |
| 2015 | $8,193 | $340,800 | $118,000 | $222,800 |
| 2014 | $7,965 | $50,000 | $50,000 | $0 |
About the Listing Agent

Tony is a seasoned and knowledgeable real estate agent with a wealth of experience, since 1994. He prioritizes helping clients make informed decisions, using his education in Business and Counseling. Tony’s analytical mind gives clients current, detailed market analyses, assisting them in buying, selling, renting and investing in real estate. He servies as a sounding board for questions and supports clients every step of the way. With Tony at your side, you can expect a stress-free real estate
Anthony's Other Listings
Source: Bright MLS
MLS Number: NJBL2071106
APN: 15-00156-09-00005
- 713 Cooper St
- 14 7th St
- 711 Chestnut St
- 212 W 3rd St
- 436 W 2nd St
- 208 E 8th St
- 224 E 5th St
- 8 2 Florence Tollgate
- 230 W Front St
- 8 Florence Tollgate Place
- 606 W 2nd St
- 7 W 2nd St
- 12 -4 Florence Tollgate
- 4 Florence Tollgate Place
- 3 Florence Tollgate Place
- 2 Florence Tollgate Place
- 628 W 2nd St
- 3 4 Florence Tollgate
- 243 W Front St
- 22 2 Florence Tollgate
