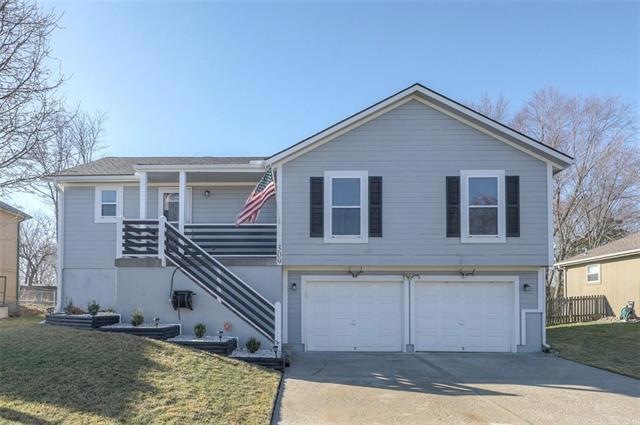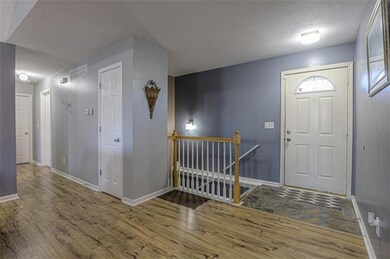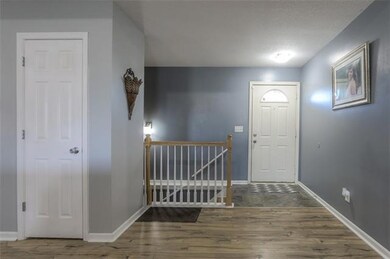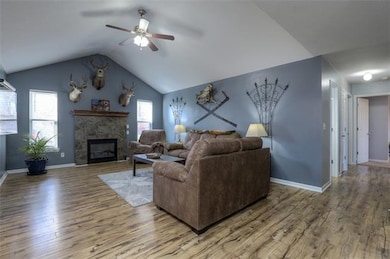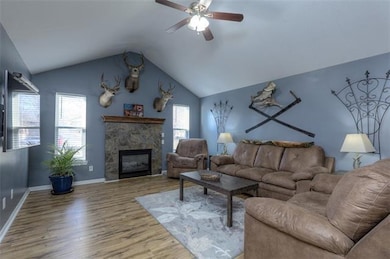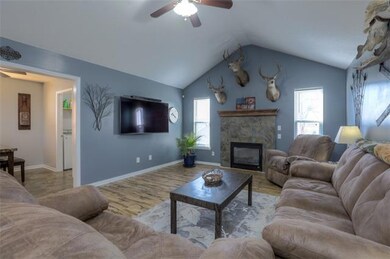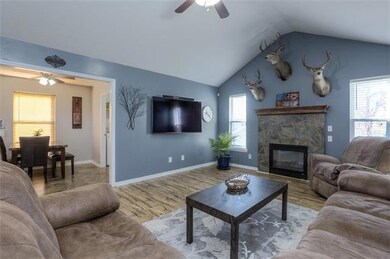
309 Poplar St Peculiar, MO 64078
Highlights
- Deck
- Traditional Architecture
- Great Room
- Vaulted Ceiling
- Main Floor Primary Bedroom
- Granite Countertops
About This Home
As of May 2022MINT CONDITION, READY TO MOVE INTO! Large Great Room with vaulted ceiling and fireplace. Nice size kitchen area with eating area. Laundry is off kitchen with cabinets and folding area. Beautiful steps going into finished basement area. Family room is very large with a full bath off of it and storage shelves that will stay. Oversized garage with work bench that stays, Large yard fully fenced with some trees. Newer roof in 2020. HVAC approx. 5-6 years old from previous Seller's Disclosure. Newer 10x12 shed.
Last Agent to Sell the Property
ReeceNichols - Lees Summit License #1999031102 Listed on: 03/15/2022

Home Details
Home Type
- Single Family
Est. Annual Taxes
- $2,284
Year Built
- Built in 2004
Lot Details
- 8,400 Sq Ft Lot
- Lot Dimensions are 70 x 120
- Wood Fence
- Aluminum or Metal Fence
- Paved or Partially Paved Lot
Parking
- 2 Car Attached Garage
- Inside Entrance
- Front Facing Garage
Home Design
- Traditional Architecture
- Frame Construction
- Composition Roof
- Board and Batten Siding
Interior Spaces
- Wet Bar: Laminate Floors, Shower Only, Shower Over Tub, Vinyl, Carpet, Ceiling Fan(s), Cathedral/Vaulted Ceiling, Fireplace
- Built-In Features: Laminate Floors, Shower Only, Shower Over Tub, Vinyl, Carpet, Ceiling Fan(s), Cathedral/Vaulted Ceiling, Fireplace
- Vaulted Ceiling
- Ceiling Fan: Laminate Floors, Shower Only, Shower Over Tub, Vinyl, Carpet, Ceiling Fan(s), Cathedral/Vaulted Ceiling, Fireplace
- Skylights
- Gas Fireplace
- Shades
- Plantation Shutters
- Drapes & Rods
- Family Room with Fireplace
- Great Room
- Combination Kitchen and Dining Room
- Finished Basement
- Basement Window Egress
- Laundry on main level
Kitchen
- Electric Oven or Range
- Free-Standing Range
- Dishwasher
- Granite Countertops
- Laminate Countertops
- Wood Stained Kitchen Cabinets
- Disposal
Flooring
- Wall to Wall Carpet
- Linoleum
- Laminate
- Stone
- Ceramic Tile
- Luxury Vinyl Plank Tile
- Luxury Vinyl Tile
Bedrooms and Bathrooms
- 3 Bedrooms
- Primary Bedroom on Main
- Cedar Closet: Laminate Floors, Shower Only, Shower Over Tub, Vinyl, Carpet, Ceiling Fan(s), Cathedral/Vaulted Ceiling, Fireplace
- Walk-In Closet: Laminate Floors, Shower Only, Shower Over Tub, Vinyl, Carpet, Ceiling Fan(s), Cathedral/Vaulted Ceiling, Fireplace
- 3 Full Bathrooms
- Double Vanity
- Laminate Floors
Outdoor Features
- Deck
- Enclosed patio or porch
Additional Features
- City Lot
- Forced Air Heating and Cooling System
Community Details
- No Home Owners Association
- Green Meadows Subdivision
Listing and Financial Details
- Exclusions: Refrigerator
- Assessor Parcel Number 2775044
Ownership History
Purchase Details
Home Financials for this Owner
Home Financials are based on the most recent Mortgage that was taken out on this home.Purchase Details
Home Financials for this Owner
Home Financials are based on the most recent Mortgage that was taken out on this home.Purchase Details
Home Financials for this Owner
Home Financials are based on the most recent Mortgage that was taken out on this home.Purchase Details
Purchase Details
Purchase Details
Home Financials for this Owner
Home Financials are based on the most recent Mortgage that was taken out on this home.Similar Homes in Peculiar, MO
Home Values in the Area
Average Home Value in this Area
Purchase History
| Date | Type | Sale Price | Title Company |
|---|---|---|---|
| Warranty Deed | -- | Kansas City Title | |
| Warranty Deed | -- | Continental Title | |
| Special Warranty Deed | -- | Coffelt Land Title | |
| Special Warranty Deed | -- | None Available | |
| Trustee Deed | $91,200 | None Available | |
| Warranty Deed | -- | -- |
Mortgage History
| Date | Status | Loan Amount | Loan Type |
|---|---|---|---|
| Open | $275,000 | New Conventional | |
| Previous Owner | $128,800 | New Conventional | |
| Previous Owner | $129,200 | New Conventional | |
| Previous Owner | $104,600 | New Conventional | |
| Previous Owner | $103,134 | FHA | |
| Previous Owner | $143,077 | FHA |
Property History
| Date | Event | Price | Change | Sq Ft Price |
|---|---|---|---|---|
| 05/02/2022 05/02/22 | Sold | -- | -- | -- |
| 03/22/2022 03/22/22 | Pending | -- | -- | -- |
| 03/15/2022 03/15/22 | For Sale | $260,000 | +61.0% | $141 / Sq Ft |
| 02/12/2019 02/12/19 | Sold | -- | -- | -- |
| 01/10/2019 01/10/19 | Pending | -- | -- | -- |
| 01/09/2019 01/09/19 | For Sale | $161,500 | +81.3% | $87 / Sq Ft |
| 07/23/2015 07/23/15 | Sold | -- | -- | -- |
| 05/26/2015 05/26/15 | Pending | -- | -- | -- |
| 05/13/2015 05/13/15 | For Sale | $89,100 | -- | $71 / Sq Ft |
Tax History Compared to Growth
Tax History
| Year | Tax Paid | Tax Assessment Tax Assessment Total Assessment is a certain percentage of the fair market value that is determined by local assessors to be the total taxable value of land and additions on the property. | Land | Improvement |
|---|---|---|---|---|
| 2024 | $2,449 | $31,010 | $3,670 | $27,340 |
| 2023 | $2,433 | $31,010 | $3,670 | $27,340 |
| 2022 | $2,208 | $27,240 | $3,670 | $23,570 |
| 2021 | $2,284 | $27,240 | $3,670 | $23,570 |
| 2020 | $2,243 | $26,730 | $3,670 | $23,060 |
| 2019 | $2,239 | $26,730 | $3,670 | $23,060 |
| 2018 | $2,121 | $23,880 | $3,060 | $20,820 |
| 2017 | $2,016 | $23,880 | $3,060 | $20,820 |
| 2016 | $2,016 | $22,630 | $3,060 | $19,570 |
| 2015 | $1,959 | $22,630 | $3,060 | $19,570 |
| 2014 | $1,780 | $22,630 | $3,060 | $19,570 |
| 2013 | -- | $22,630 | $3,060 | $19,570 |
Agents Affiliated with this Home
-
Mary Fay

Seller's Agent in 2022
Mary Fay
ReeceNichols - Lees Summit
(816) 322-5500
50 in this area
101 Total Sales
-
AudraH Team
A
Buyer's Agent in 2022
AudraH Team
Real Broker, LLC
(816) 656-6613
1 in this area
250 Total Sales
-
Kara Knisely

Seller's Agent in 2019
Kara Knisely
Platinum Realty LLC
(913) 940-1142
5 in this area
67 Total Sales
-
Travis Knisely
T
Seller Co-Listing Agent in 2019
Travis Knisely
Platinum Realty LLC
(888) 220-0988
3 in this area
14 Total Sales
-
J
Seller's Agent in 2015
Janet Stolifer
ReeceNichols Smith Realty
-
Lisa Edwards
L
Buyer's Agent in 2015
Lisa Edwards
American Heritage, Realtors
(816) 380-6161
2 in this area
28 Total Sales
Map
Source: Heartland MLS
MLS Number: 2370256
APN: 2775044
- 430 S Peculiar Dr
- 11408 Summerskill Rd
- 132 E North St
- 0000 S Peculiar Dr
- Lot 1 Main St
- 316 N Main St
- 0 N Main St
- 600 Schug Ave
- 504 W 5th Ct
- 10909 Highview Rd
- 21810 Southcreek Rd
- 21800 Southcreek Rd
- 11016 E Ridge Ct
- 11018 E Ridge Ct
- 11014 E Ridge Ct
- 11019 E Ridge Ct
- 11021 E Ridge Ct
- 11020 E Ridge Ct
- 11015 E Ridge Ct
- 383 E Broadway St
