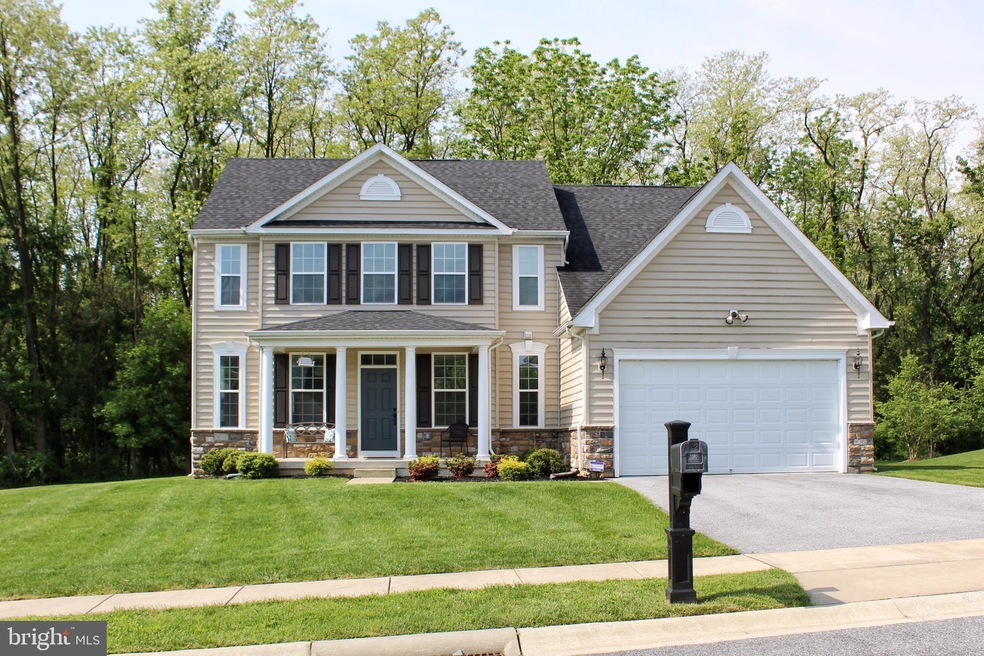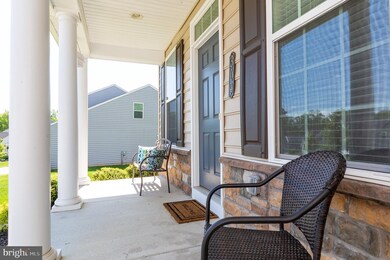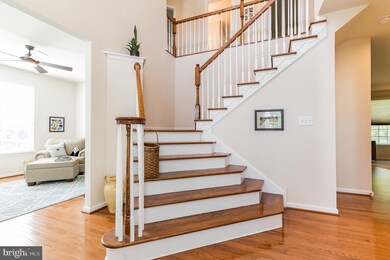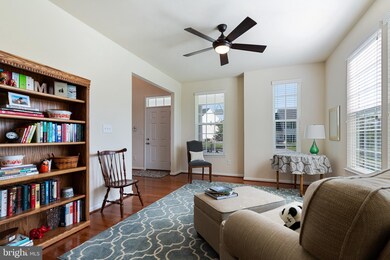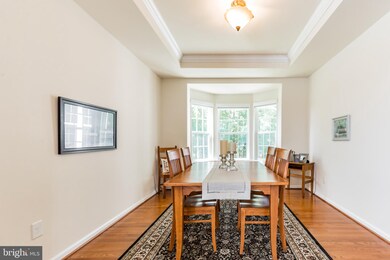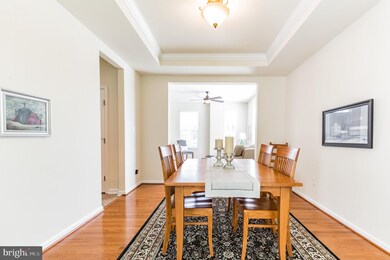
309 Roscoman Way Avondale, PA 19311
Estimated Value: $622,000 - $645,000
Highlights
- Traditional Architecture
- Backs to Trees or Woods
- Attic
- Fred S Engle Middle School Rated A-
- Wood Flooring
- Breakfast Room
About This Home
As of August 2019Immaculate, move-in ready home in desirable Avon Grove School District. This home shows like new construction. Features include an open entry foyer with hardwood flooring and turned hardwood staircase, 9 ft. ceilings throughout first floor, living room with hardwood flooring opening to dining room with hardwood flooring, tray ceiling and beautiful bay window overlooking wooded rear yard. Large open kitchen with oversized island, pantry, gas cooking, double sink and attached breakfast room with cathedral ceilings and stunning wall of windows. Kitchen is open to expanded family room with lots of space. A roomy half bath and laundry room complete the main level. Upstairs you will find a spacious master suite with two walk-in closets and a 5 piece master bath featuring double vanities, stand up shower and soaking tub. Three more bedrooms and another full bathroom complete the second level. This home also includes a large unfinished basement, 2 car garage, front porch, private rear yard, neutral colors throughout and is Energy Star Qualified. Picture yourself in this active, established neighborhood of beautiful homes with walking trails and a stones throw from Inniscrone Golf Club with easy access to Route 1.
Home Details
Home Type
- Single Family
Est. Annual Taxes
- $7,782
Year Built
- Built in 2013
Lot Details
- 0.34 Acre Lot
- Northeast Facing Home
- Level Lot
- Open Lot
- Backs to Trees or Woods
- Back, Front, and Side Yard
- Property is in good condition
- Property is zoned RR
HOA Fees
- $81 Monthly HOA Fees
Parking
- 2 Car Direct Access Garage
- Front Facing Garage
- Garage Door Opener
Home Design
- Traditional Architecture
- Pitched Roof
- Shingle Roof
- Stone Siding
- Vinyl Siding
Interior Spaces
- 3,500 Sq Ft Home
- Property has 2 Levels
- Ceiling Fan
- Recessed Lighting
- Double Pane Windows
- ENERGY STAR Qualified Windows
- Window Treatments
- Bay Window
- ENERGY STAR Qualified Doors
- Family Room Off Kitchen
- Living Room
- Dining Room
- Basement Fills Entire Space Under The House
- Attic
Kitchen
- Breakfast Room
- Gas Oven or Range
- Self-Cleaning Oven
- Dishwasher
- Kitchen Island
- Disposal
Flooring
- Wood
- Carpet
- Vinyl
Bedrooms and Bathrooms
- 4 Bedrooms
- En-Suite Primary Bedroom
- En-Suite Bathroom
- Walk-In Closet
- Walk-in Shower
Laundry
- Laundry on main level
- Dryer
- Washer
Home Security
- Home Security System
- Motion Detectors
- Fire and Smoke Detector
Eco-Friendly Details
- Energy-Efficient Construction
Schools
- Penn London Elementary School
- Fred S. Engle Middle School
- Avon Grove High School
Utilities
- Forced Air Heating and Cooling System
- 200+ Amp Service
- High-Efficiency Water Heater
- Natural Gas Water Heater
- Fiber Optics Available
Listing and Financial Details
- Tax Lot 0837
- Assessor Parcel Number 59-08 -0837
Community Details
Overview
- $1,000 Capital Contribution Fee
- Association fees include common area maintenance, trash
- Access Property Management HOA, Phone Number (215) 830-1100
- Preservatinniscrgolf Subdivision
Recreation
- Jogging Path
Ownership History
Purchase Details
Home Financials for this Owner
Home Financials are based on the most recent Mortgage that was taken out on this home.Purchase Details
Home Financials for this Owner
Home Financials are based on the most recent Mortgage that was taken out on this home.Purchase Details
Similar Homes in Avondale, PA
Home Values in the Area
Average Home Value in this Area
Purchase History
| Date | Buyer | Sale Price | Title Company |
|---|---|---|---|
| Shears Timothy | $399,900 | Title Services | |
| Mccann Michael J | $355,695 | None Available | |
| Nvr Inc | $102,000 | None Available |
Mortgage History
| Date | Status | Borrower | Loan Amount |
|---|---|---|---|
| Open | Shears Timothy | $72,000 | |
| Open | Shears Timothy | $319,000 | |
| Closed | Shears Timothy | $319,920 | |
| Previous Owner | Mccann Michael J | $284,550 |
Property History
| Date | Event | Price | Change | Sq Ft Price |
|---|---|---|---|---|
| 08/02/2019 08/02/19 | Sold | $399,900 | -2.5% | $114 / Sq Ft |
| 06/10/2019 06/10/19 | Pending | -- | -- | -- |
| 05/17/2019 05/17/19 | For Sale | $410,000 | -- | $117 / Sq Ft |
Tax History Compared to Growth
Tax History
| Year | Tax Paid | Tax Assessment Tax Assessment Total Assessment is a certain percentage of the fair market value that is determined by local assessors to be the total taxable value of land and additions on the property. | Land | Improvement |
|---|---|---|---|---|
| 2024 | $9,464 | $232,230 | $42,230 | $190,000 |
| 2023 | $8,552 | $214,320 | $42,230 | $172,090 |
| 2022 | $8,427 | $214,320 | $42,230 | $172,090 |
| 2021 | $8,254 | $214,320 | $42,230 | $172,090 |
| 2020 | $7,979 | $214,320 | $42,230 | $172,090 |
| 2019 | $7,782 | $214,320 | $42,230 | $172,090 |
| 2018 | $7,585 | $214,320 | $42,230 | $172,090 |
| 2017 | $7,428 | $214,320 | $42,230 | $172,090 |
| 2016 | -- | $214,320 | $42,230 | $172,090 |
| 2015 | -- | $214,320 | $42,230 | $172,090 |
| 2014 | -- | $214,320 | $42,230 | $172,090 |
Agents Affiliated with this Home
-
Kim Sheehan

Seller's Agent in 2019
Kim Sheehan
Springer Realty Group
(610) 203-2065
38 Total Sales
-
Michael Eagle

Buyer's Agent in 2019
Michael Eagle
Keller Williams Realty Devon-Wayne
(610) 308-5173
108 Total Sales
Map
Source: Bright MLS
MLS Number: PACT478878
APN: 59-008-0837.0000
- 30 Inniscrone Dr
- 723 Elphin Rd
- 12 Rushford Place
- 38 Angelica Dr
- 125 Maloney Terrace
- 6 Letchworth Ln
- 225 State Rd
- 607 Martin Dr
- 103 Dylan Cir
- 301 Whitestone Rd
- 4 Sullivan Chase Dr
- 183 Ellicott Rd
- 179 Ellicott Rd
- 175 Ellicott Rd
- 1935 Garden Station Rd
- 167 Ellicott Rd
- 8841 Gap Newport Pike
- 17 Nottingham Dr
- 228 Schoolhouse Rd
- 109 Ronway Dr
- 309 Roscoman Way
- 315 Roscoman Way
- 68 Inniscrone Dr
- 72 Inniscrone Dr
- 308 Roscoman Way
- 319 Roscoman Way
- 304 Roscoman Way
- 316 Roscoman Way
- 63 Inniscrone Dr
- 323 Roscoman Way
- 67 Inniscrone Dr
- 320 Roscoman Way
- 60 Inniscrone Dr
- 253 Castlerea Rd
- 59 Inniscrone Dr
- 700 Clay Creek Rd
- 71 Inniscrone Dr
- 235 Castlerea Rd
- 75 Inniscrone Dr
- 80 Inniscrone Dr
