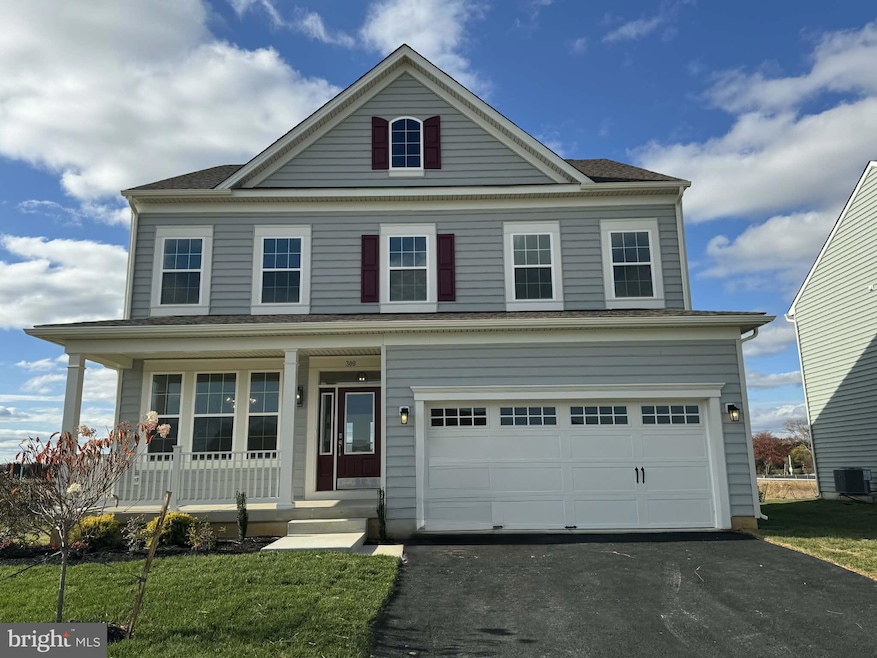309 S Thales Dr Middletown, DE 19709
Highlights
- New Construction
- Colonial Architecture
- Forced Air Heating and Cooling System
- Lorewood Grove Elementary School Rated A
- 2 Car Attached Garage
- Dogs and Cats Allowed
About This Home
Brand new, never-lived-in home available for rent!
This beautiful house features 4 bedrooms, 2 full baths, and 1 half bath. It is located in a very convenient area, close to shopping and major amenities.
If you’re looking for a comfortable and modern home in a great location, please come and see it!
Listing Agent
(757) 287-8882 dipak.bhatta@cbpref.com Coldwell Banker Realty License #RS358960 Listed on: 11/27/2025

Home Details
Home Type
- Single Family
Year Built
- Built in 2025 | New Construction
Lot Details
- 8,276 Sq Ft Lot
- Property is in excellent condition
- Property is zoned ST
Parking
- 2 Car Attached Garage
- 2 Driveway Spaces
- On-Street Parking
Home Design
- Colonial Architecture
- Vinyl Siding
- Concrete Perimeter Foundation
Interior Spaces
- Property has 2 Levels
- Unfinished Basement
Bedrooms and Bathrooms
- 4 Main Level Bedrooms
Utilities
- Forced Air Heating and Cooling System
- Natural Gas Water Heater
Listing and Financial Details
- Residential Lease
- Security Deposit $3,800
- 12-Month Min and 36-Month Max Lease Term
- Available 12/1/25
- $50 Application Fee
- Assessor Parcel Number 13-013.11-164
Community Details
Overview
- Village Of Bayberry Subdivision
Pet Policy
- Pet Size Limit
- Pet Deposit Required
- Dogs and Cats Allowed
Map
Source: Bright MLS
MLS Number: DENC2093866
- 2674 Fairlight Dr
- Solano Plan at Venue at Winchelsea 55+ - Winchelsea Singles
- Taylor Plan at Venue at Winchelsea 55+ - Winchelsea Towns
- Mendocino Plan at Venue at Winchelsea 55+ - Winchelsea Singles
- Carson Plan at Venue at Winchelsea 55+ - Winchelsea Singles
- Truman Plan at Venue at Winchelsea 55+ - Winchelsea Towns
- Mendocino Luxe Plan at Venue at Winchelsea 55+ - Winchelsea Singles
- Sonoma Plan at Venue at Winchelsea 55+ - Winchelsea Singles
- Tuscany Luxe Plan at Venue at Winchelsea 55+ - Winchelsea Singles
- Tuscany Plan at Venue at Winchelsea 55+ - Winchelsea Singles
- 2918 Cordwainers Ln
- 3112 Pett Level Dr
- The Monroe Plan at Meadows at Bayberry - Cinema
- The Bennett Plan at Meadows at Bayberry - Jazz
- The Duke Plan at Meadows at Bayberry - Jazz
- The Gable Plan at Meadows at Bayberry - Cinema
- The Carter Plan at Meadows at Bayberry - Presidential
- The Andrews II Plan at Meadows at Bayberry - Cinema
- The Kennedy Plan at Meadows at Bayberry - Presidential
- The Calloway Plan at Meadows at Bayberry - Jazz
- 2175 Audubon Trail
- 279 N Bayberry Pkwy
- 1670 W Matisse Dr
- 1611 W Matisse Dr
- 1415 Whispering Woods Rd
- 1 Nighthawk Dr
- 960 Lorewood Grove Rd
- 1533 Schwinn St
- 1706 Torker St
- 618 Vessel Dr
- 845 Mapleton Ave
- 851 Mapleton Ave
- 862 Mapleton Ave
- 864 Mapleton Ave
- 866 Mapleton Ave
- 868 Mapleton Ave
- 870 Mapleton Ave
- 872 Mapleton Ave
- 549 Lewes Landing Rd
- 1612 N Lore's Landing Rd
