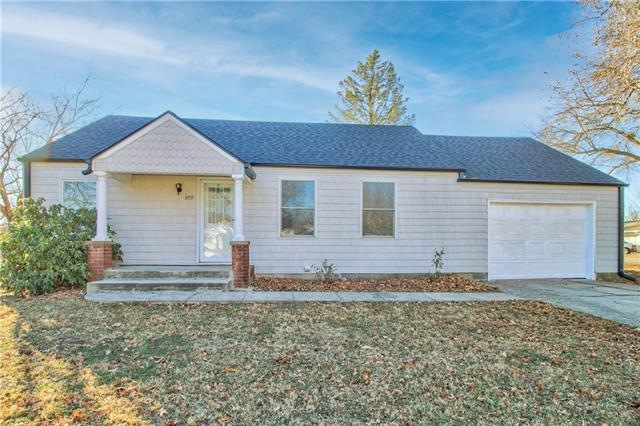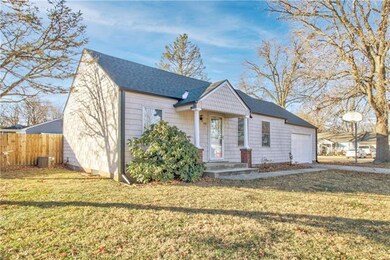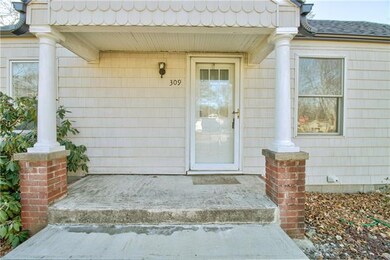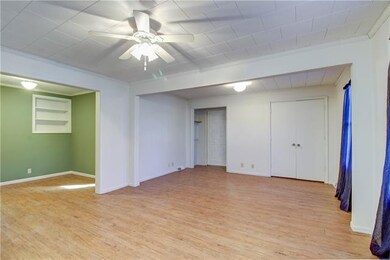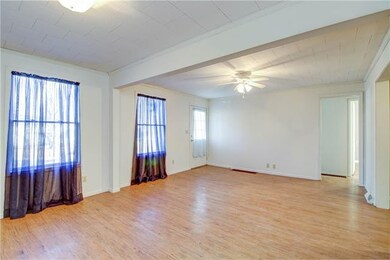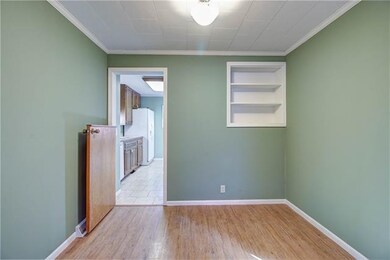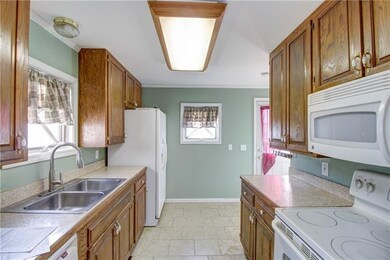
309 SW 7th St Oak Grove, MO 64075
Estimated Value: $162,000 - $213,000
Highlights
- Craftsman Architecture
- Vaulted Ceiling
- No HOA
- Deck
- Granite Countertops
- Formal Dining Room
About This Home
As of February 2022What a great home with a huge lot! Newer siding and roof make this one ready to go! The charming layout is perfect for enjoying just about anything! 2-bed rooms have hardwood floors and the other has carpet. A spacious living room is a must-see you have tons of room for entertaining or just kicking back and enjoying yourself. It is really pet-friendly with access doors for them and a small area to keep them contained when they let themselves out. Can we say you will LOVE the corner lot that has a massive yard? It is fenced with mostly a privacy fence you have access to it from the street with double gates and even front with a single gate. You really don't want to miss this one!!
Last Agent to Sell the Property
RE/MAX Elite, REALTORS License #1999121690 Listed on: 01/10/2022

Home Details
Home Type
- Single Family
Est. Annual Taxes
- $1,379
Year Built
- Built in 1943
Lot Details
- 0.35 Acre Lot
- Wood Fence
- Aluminum or Metal Fence
Parking
- 1 Car Attached Garage
- Off-Street Parking
Home Design
- Craftsman Architecture
- Ranch Style House
- Frame Construction
- Composition Roof
Interior Spaces
- 990 Sq Ft Home
- Wet Bar: Ceramic Tiles, Wood Floor, All Carpet, Laminate Floors
- Built-In Features: Ceramic Tiles, Wood Floor, All Carpet, Laminate Floors
- Vaulted Ceiling
- Ceiling Fan: Ceramic Tiles, Wood Floor, All Carpet, Laminate Floors
- Skylights
- Fireplace
- Shades
- Plantation Shutters
- Drapes & Rods
- Formal Dining Room
Kitchen
- Electric Oven or Range
- Dishwasher
- Granite Countertops
- Laminate Countertops
Flooring
- Wall to Wall Carpet
- Linoleum
- Laminate
- Stone
- Ceramic Tile
- Luxury Vinyl Plank Tile
- Luxury Vinyl Tile
Bedrooms and Bathrooms
- 3 Bedrooms
- Cedar Closet: Ceramic Tiles, Wood Floor, All Carpet, Laminate Floors
- Walk-In Closet: Ceramic Tiles, Wood Floor, All Carpet, Laminate Floors
- 1 Full Bathroom
- Double Vanity
- Bathtub with Shower
Basement
- Basement Fills Entire Space Under The House
- Laundry in Basement
Outdoor Features
- Deck
- Enclosed patio or porch
Schools
- Oak Grove Elementary School
- Oak Grove High School
Additional Features
- City Lot
- Forced Air Heating and Cooling System
Community Details
- No Home Owners Association
- Guy's Add To Oak Grove Subdivision
Listing and Financial Details
- Assessor Parcel Number 38-840-09-02-00-0-00-000
Ownership History
Purchase Details
Purchase Details
Home Financials for this Owner
Home Financials are based on the most recent Mortgage that was taken out on this home.Purchase Details
Home Financials for this Owner
Home Financials are based on the most recent Mortgage that was taken out on this home.Similar Homes in Oak Grove, MO
Home Values in the Area
Average Home Value in this Area
Purchase History
| Date | Buyer | Sale Price | Title Company |
|---|---|---|---|
| Macwilliam John | -- | None Listed On Document | |
| Macwilliam John | -- | Secured Title | |
| Macwilliam John | -- | Secured Title | |
| Epperson Keri J | -- | Stewart Title |
Mortgage History
| Date | Status | Borrower | Loan Amount |
|---|---|---|---|
| Previous Owner | Macwilliam John | $158,508 | |
| Previous Owner | Macwilliam John | $158,508 | |
| Previous Owner | Epperson Keri J | $66,400 | |
| Previous Owner | Epperson Keri J | $71,863 |
Property History
| Date | Event | Price | Change | Sq Ft Price |
|---|---|---|---|---|
| 02/25/2022 02/25/22 | Sold | -- | -- | -- |
| 01/15/2022 01/15/22 | Pending | -- | -- | -- |
| 01/10/2022 01/10/22 | For Sale | $147,500 | -- | $149 / Sq Ft |
Tax History Compared to Growth
Tax History
| Year | Tax Paid | Tax Assessment Tax Assessment Total Assessment is a certain percentage of the fair market value that is determined by local assessors to be the total taxable value of land and additions on the property. | Land | Improvement |
|---|---|---|---|---|
| 2024 | $2,092 | $26,929 | $5,970 | $20,959 |
| 2023 | $2,072 | $26,929 | $5,729 | $21,200 |
| 2022 | $1,410 | $16,720 | $2,966 | $13,754 |
| 2021 | $1,379 | $16,720 | $2,966 | $13,754 |
| 2020 | $1,355 | $16,011 | $2,966 | $13,045 |
| 2019 | $1,289 | $16,011 | $2,966 | $13,045 |
| 2018 | $1,069 | $13,934 | $2,581 | $11,353 |
| 2017 | $1,069 | $13,934 | $2,581 | $11,353 |
| 2016 | $1,075 | $13,585 | $3,287 | $10,298 |
| 2014 | $1,053 | $13,265 | $3,071 | $10,194 |
Agents Affiliated with this Home
-
Mary R Edwards

Seller's Agent in 2022
Mary R Edwards
RE/MAX Elite, REALTORS
(816) 878-1998
11 in this area
80 Total Sales
-
Chris Ann Nicolaisen

Buyer's Agent in 2022
Chris Ann Nicolaisen
Chartwell Realty LLC
(816) 726-4374
6 in this area
43 Total Sales
Map
Source: Heartland MLS
MLS Number: 2360900
APN: 38-840-09-02-00-0-00-000
- 200 SE 8th St
- 1706 Locust St
- 1705 Locust St
- 201 SW 12th St
- 801 S Harding St
- 1212 SW 5th St
- 1104 SW 8th St
- 1104 SW Magnolia Cir
- 400 SW Powell Dr
- 1504 SW Stonewall Dr
- 1606 SW Stonewall Dr
- TBD N Broadway St
- 708 SW Whitetail Dr
- 303 SW 17th St
- 309 SW 17th St
- 304 SE 17th St
- 1014 SW Whitetail Dr
- 102 NE Sunshine St Unit C
- 809 NW 4th St
- 1801 SW Cemetery Rd
- 309 SW 7th St
- 703 SW Locust St
- 700 SW Locust St
- 705 SW Locust St
- 308 SW 7th St
- 700 SW Mitchell St
- 702 SW Locust St
- 704 SW Mitchell St
- 608 SW Mitchell St
- 604 SW Locust St
- 704 SW Locust St
- 603 SW Locust St
- 602 SW Locust St
- 706 SW Mitchell St
- 703 SW Maple Ln
- 604 SW Mitchell St
- 701 SW Maple Ln
- 706 SW Locust St
- 304 SW 8th St
- 703 SW Mitchell St Unit A
