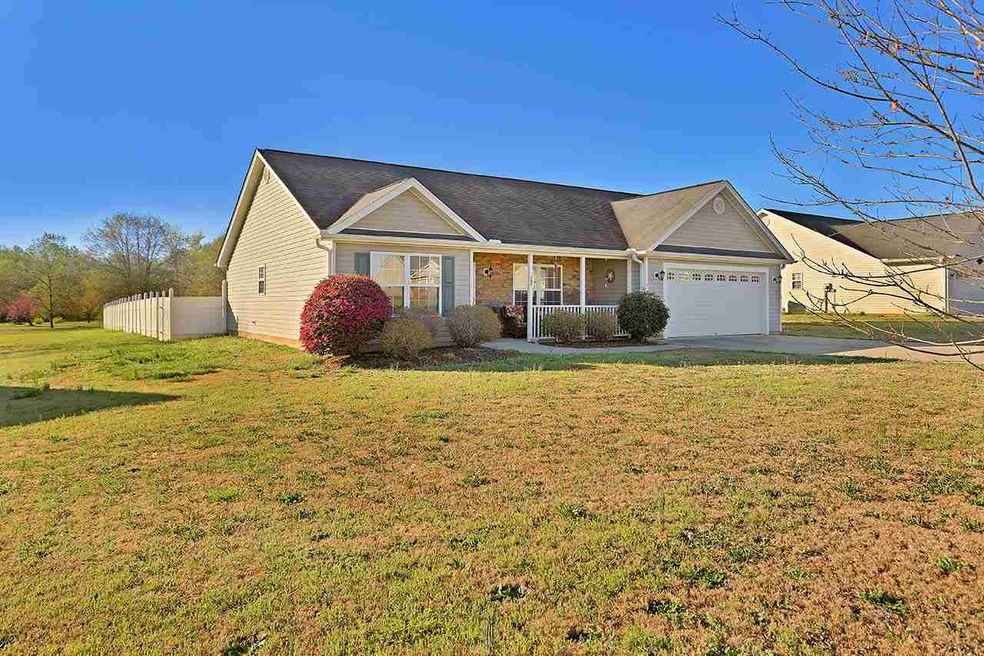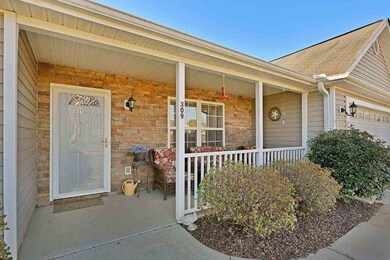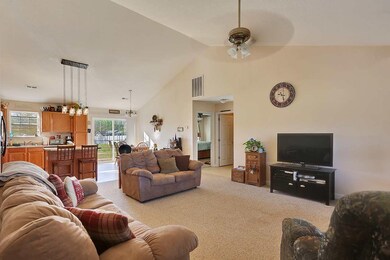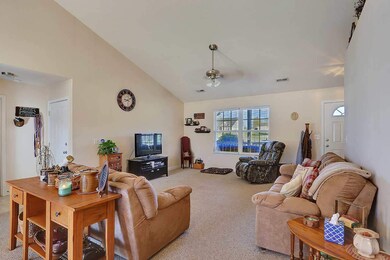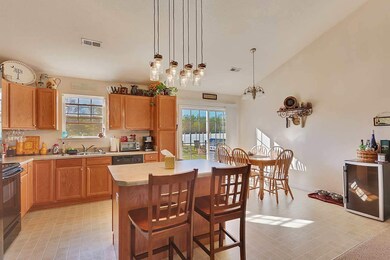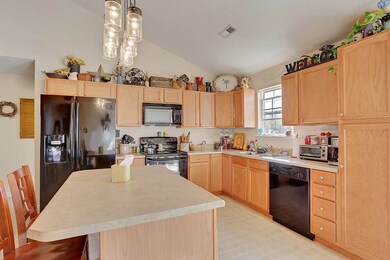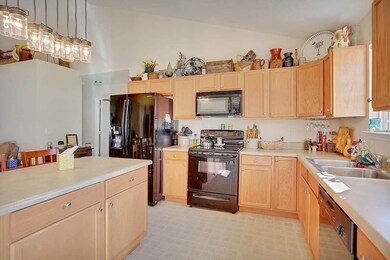
Estimated Value: $254,000 - $284,000
Highlights
- Open Floorplan
- Traditional Architecture
- Attic
- James H. Hendrix Elementary School Rated A-
- Cathedral Ceiling
- Fenced Yard
About This Home
As of May 2016Move right in! This charming 3BR/2BA traditional home is clean as a whistle and waiting for you! Great location convenient to both I-26 & I-85. Open concept floorplan and neutral colors throughout. Living room with vaulted ceiling. Kitchen with center island, updated light fixtures and black appliances. Breakfast area overlooks the fenced backyard with fire pit. Split bedroom floorplan with large master suite. Master suite has its own private full bath, his and hers walk in closets with plenty of storage. Secondary bedrooms are large with ample closet space. Additional storage available in attic, with access from the garage. Property qualifies for 100% USDA rural financing! Call 864-326-5196 today to schedule your private appointment.
Last Buyer's Agent
Gwen Clary
OTHER License #11773
Home Details
Home Type
- Single Family
Est. Annual Taxes
- $938
Year Built
- Built in 2005
Lot Details
- 0.59 Acre Lot
- Fenced Yard
- Level Lot
- Few Trees
Home Design
- Traditional Architecture
- Slab Foundation
- Composition Shingle Roof
- Vinyl Siding
- Vinyl Trim
Interior Spaces
- 1,524 Sq Ft Home
- 1-Story Property
- Open Floorplan
- Smooth Ceilings
- Cathedral Ceiling
- Ceiling Fan
- Insulated Windows
- Tilt-In Windows
- Combination Dining and Living Room
- Storage In Attic
Kitchen
- Electric Oven
- Built-In Range
- Dishwasher
- Laminate Countertops
Flooring
- Carpet
- Vinyl
Bedrooms and Bathrooms
- 3 Main Level Bedrooms
- Split Bedroom Floorplan
- Walk-In Closet
- 2 Full Bathrooms
- Bathtub with Shower
Home Security
- Storm Doors
- Fire and Smoke Detector
Parking
- 2 Car Garage
- Parking Storage or Cabinetry
- Garage Door Opener
- Driveway
Outdoor Features
- Patio
- Outdoor Storage
- Front Porch
Schools
- Hendrix Elementary School
- Boiling Springs Middle School
- Boiling Springs High School
Utilities
- Central Air
- Heat Pump System
- Electric Water Heater
- Septic Tank
- Cable TV Available
Community Details
- Association fees include street lights
- Whister Place Subdivision
Ownership History
Purchase Details
Home Financials for this Owner
Home Financials are based on the most recent Mortgage that was taken out on this home.Purchase Details
Home Financials for this Owner
Home Financials are based on the most recent Mortgage that was taken out on this home.Purchase Details
Home Financials for this Owner
Home Financials are based on the most recent Mortgage that was taken out on this home.Similar Homes in Inman, SC
Home Values in the Area
Average Home Value in this Area
Purchase History
| Date | Buyer | Sale Price | Title Company |
|---|---|---|---|
| Summers Kelli D | $129,900 | None Available | |
| Woodard James | $129,900 | -- | |
| Peeler Coburn M | $120,000 | Capital Title Agency |
Mortgage History
| Date | Status | Borrower | Loan Amount |
|---|---|---|---|
| Open | Summers Kelli D | $132,000 | |
| Closed | Summers Kelli D | $48,000 | |
| Previous Owner | Woodard James | $132,692 | |
| Previous Owner | Peeler Coburn M | $125,352 | |
| Previous Owner | Peeler Coburn M | $96,000 |
Property History
| Date | Event | Price | Change | Sq Ft Price |
|---|---|---|---|---|
| 05/26/2016 05/26/16 | Sold | $129,900 | +0.4% | $85 / Sq Ft |
| 04/04/2016 04/04/16 | Pending | -- | -- | -- |
| 03/30/2016 03/30/16 | For Sale | $129,400 | -0.4% | $85 / Sq Ft |
| 06/20/2013 06/20/13 | Sold | $129,900 | 0.0% | $85 / Sq Ft |
| 05/08/2013 05/08/13 | Pending | -- | -- | -- |
| 04/02/2013 04/02/13 | For Sale | $129,900 | -- | $85 / Sq Ft |
Tax History Compared to Growth
Tax History
| Year | Tax Paid | Tax Assessment Tax Assessment Total Assessment is a certain percentage of the fair market value that is determined by local assessors to be the total taxable value of land and additions on the property. | Land | Improvement |
|---|---|---|---|---|
| 2024 | $912 | $6,871 | $1,006 | $5,865 |
| 2023 | $912 | $6,871 | $1,006 | $5,865 |
| 2022 | $771 | $5,975 | $754 | $5,221 |
| 2021 | $771 | $5,975 | $754 | $5,221 |
| 2020 | $756 | $5,975 | $754 | $5,221 |
| 2019 | $756 | $5,975 | $754 | $5,221 |
| 2018 | $740 | $5,975 | $754 | $5,221 |
| 2017 | $2,947 | $7,794 | $1,200 | $6,594 |
| 2016 | $956 | $5,196 | $800 | $4,396 |
| 2015 | $944 | $5,196 | $800 | $4,396 |
| 2014 | $939 | $5,196 | $800 | $4,396 |
Agents Affiliated with this Home
-
Rupesh Patel

Seller's Agent in 2016
Rupesh Patel
EXP REALTY, LLC
(864) 357-3886
354 Total Sales
-
G
Buyer's Agent in 2016
Gwen Clary
OTHER
(864) 580-9861
26 Total Sales
-
Leslie Horne

Seller's Agent in 2013
Leslie Horne
LESLIE HORNE & ASSOCIATES
(864) 809-3880
373 Total Sales
Map
Source: Multiple Listing Service of Spartanburg
MLS Number: SPN233994
APN: 2-49-00-021.03
- 275 Palmetto Dr
- 410 King Ct
- 639 Settle Rd
- 26 Ashley Ct
- 310 Sloping Meadow Dr
- 308 Pineridge Dr
- 194 Bondale Dr
- 418 Ridgeview Dr
- 1252 Settle Rd
- 0 New Cut Rd Unit 1533597
- 0 New Cut Rd Unit 314056
- 152 Schrimsher Dr
- 12031 Lansbury Dr
- 12027 Lansbury Dr
- 12027 Lansbury Dr Unit homesite 87
- 12066 Lansbury Dr
- 12073 Lansbury Dr
- 12074 Lansbury Dr
- 1804 Berkshire Ln
- 1816 Berkshire Ln
- 309 Swindlers Way
- 313 Swindlers Way
- 305 Swindlers Way
- 317 Swindlers Way
- 321 Swindlers Way
- 321 Swindlers Way
- 221 Palmetto Dr
- 310 Swindlers Way
- 306 Swindlers Way
- 314 Swindlers Way
- 325 Swindlers Way
- 318 Swindlers Way
- 322 Swindlers Way
- 320 Swindlers Way
- 320 Swindlers Way Unit 322
- 329 Swindlers Way
- 326 Swindlers Way
- 330 Swindlers Way
- 271 Palmetto Dr
- 333 Swindlers Way
