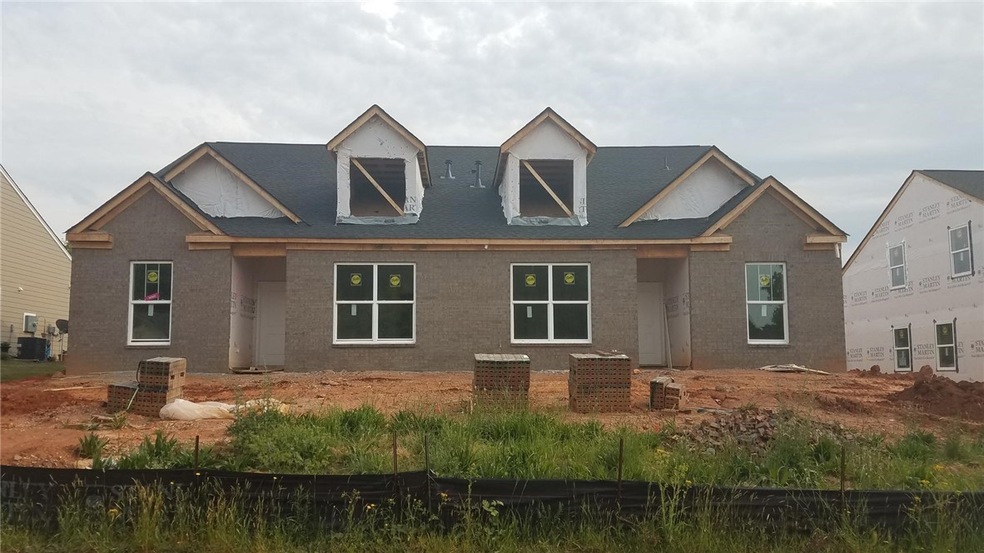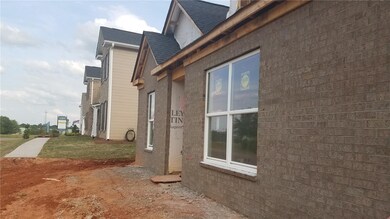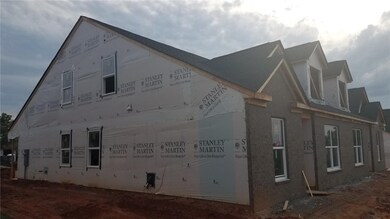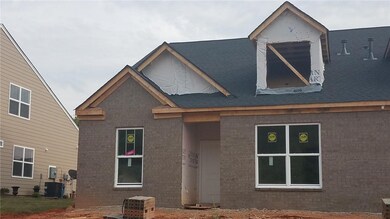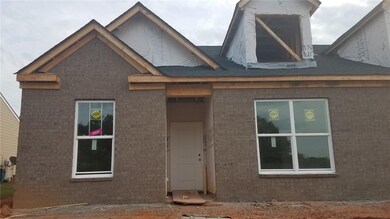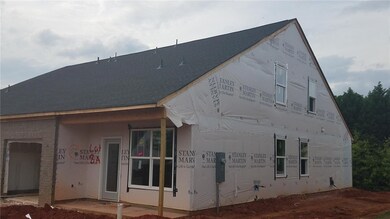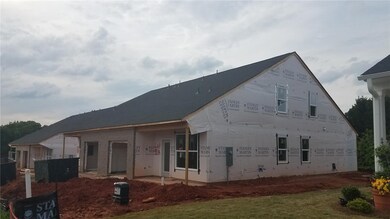
309 Village Boundary Unit 8 A Anderson, SC 29621
Estimated Value: $253,000 - $268,000
Highlights
- New Construction
- Traditional Architecture
- Main Floor Bedroom
- North Pointe Elementary School Rated A
- Wood Flooring
- High Ceiling
About This Home
As of July 2021Our Selma floorplan with one car garage. Brick front and hardi plank on sides. Home has optional items of garage door opener with remotes, hard surface Mohawk brank wood laminate flooring " Kingsford Millstone Chesnut " in great room, eat in area, hallways, kitchen & Master bedroom as well on flooring. Castilian gray 6 x6 Tile backsplash in kitchen. Two ceilings fans installed. All commodes upgraded in home along with tile flooring in the second bathroom. Recessed can lighting installed as optional upgrade on some of first floor. Premium optional Pendant lighting in kitchen with additional outlet. Home also has optional knobs/ handles hardware on cabinets. Counter tops in home are " Luna Pearl " in home. Sherwin William paint. Cabinets are upgraded Alpine White in color in home. Hardi plank siding color is Aged Pewter & Brick Selection is Bessemer Gray on home. Architectural shingles on home " Charcoal " color selection. Gas tankless hot water heater in home. Gas heat for entire home. Estimated completion in mid July
Last Listed By
James Maddaloni
SM South Carolina Brokerage LLC License #18293 Listed on: 05/01/2021
Townhouse Details
Home Type
- Townhome
Est. Annual Taxes
- $1,037
Year Built
- Built in 2021 | New Construction
Lot Details
- 8,015
HOA Fees
- $110 Monthly HOA Fees
Parking
- 1 Car Attached Garage
- Driveway
Home Design
- Traditional Architecture
- Brick Exterior Construction
- Slab Foundation
- Cement Siding
Interior Spaces
- 1,700 Sq Ft Home
- 1.5-Story Property
- Smooth Ceilings
- High Ceiling
- Ceiling Fan
- Vinyl Clad Windows
- Insulated Windows
- Tilt-In Windows
Kitchen
- Dishwasher
- Granite Countertops
Flooring
- Wood
- Carpet
- Laminate
- Tile
- Vinyl
Bedrooms and Bathrooms
- 3 Bedrooms
- Main Floor Bedroom
- Primary bedroom located on second floor
- Walk-In Closet
- Bathroom on Main Level
- 3 Full Bathrooms
- Dual Sinks
- Shower Only
- Walk-in Shower
Schools
- North Pointe Elementary School
- Mccants Middle School
- Tl Hanna High School
Utilities
- Cooling Available
- Zoned Heating System
- Heating System Uses Gas
- Heating System Uses Natural Gas
- Underground Utilities
- Cable TV Available
Additional Features
- Low Threshold Shower
- Outside City Limits
Community Details
- Association fees include ground maintenance, street lights
- Built by Stanley Martin
- Northmede Subdivision
Listing and Financial Details
- Tax Lot 8 A
- Assessor Parcel Number 146-10-01-008
Ownership History
Purchase Details
Home Financials for this Owner
Home Financials are based on the most recent Mortgage that was taken out on this home.Purchase Details
Home Financials for this Owner
Home Financials are based on the most recent Mortgage that was taken out on this home.Purchase Details
Home Financials for this Owner
Home Financials are based on the most recent Mortgage that was taken out on this home.Purchase Details
Home Financials for this Owner
Home Financials are based on the most recent Mortgage that was taken out on this home.Similar Homes in the area
Home Values in the Area
Average Home Value in this Area
Purchase History
| Date | Buyer | Sale Price | Title Company |
|---|---|---|---|
| Smith Mellonee | $208,762 | None Available | |
| Smith Mellonee | $208,762 | None Listed On Document | |
| Stanley Martin Companies Llc | $31,500 | First Excel Title South Llc | |
| Essex Homes Southeast Inc | $126,000 | None Available | |
| Northmede Anderson Associates Llc | $665,000 | None Available |
Mortgage History
| Date | Status | Borrower | Loan Amount |
|---|---|---|---|
| Open | Smith Mellonee | $199,323 | |
| Closed | Smith Mellonee | $199,323 | |
| Previous Owner | Essex Homes Southeast Inc | $40,000,000 |
Property History
| Date | Event | Price | Change | Sq Ft Price |
|---|---|---|---|---|
| 07/14/2021 07/14/21 | Sold | $208,762 | 0.0% | $123 / Sq Ft |
| 05/02/2021 05/02/21 | Pending | -- | -- | -- |
| 05/01/2021 05/01/21 | For Sale | $208,762 | -- | $123 / Sq Ft |
Tax History Compared to Growth
Tax History
| Year | Tax Paid | Tax Assessment Tax Assessment Total Assessment is a certain percentage of the fair market value that is determined by local assessors to be the total taxable value of land and additions on the property. | Land | Improvement |
|---|---|---|---|---|
| 2024 | $1,037 | $8,340 | $1,080 | $7,260 |
| 2023 | $1,037 | $8,340 | $1,080 | $7,260 |
| 2022 | $1,006 | $8,340 | $1,080 | $7,260 |
| 2021 | $390 | $1,200 | $1,200 | $0 |
| 2020 | $577 | $1,800 | $1,800 | $0 |
| 2019 | $439 | $1,410 | $1,410 | $0 |
| 2018 | $433 | $1,410 | $1,410 | $0 |
| 2017 | -- | $1,410 | $1,410 | $0 |
| 2016 | $369 | $1,320 | $1,320 | $0 |
| 2015 | $372 | $1,320 | $1,320 | $0 |
| 2014 | $367 | $1,440 | $1,440 | $0 |
Agents Affiliated with this Home
-
J
Seller's Agent in 2021
James Maddaloni
SM South Carolina Brokerage LLC
-

Buyer's Agent in 2021
Bryan DeYoung
Brand Name Real Estate Upstate
(864) 230-8284
1 in this area
77 Total Sales
Map
Source: Western Upstate Multiple Listing Service
MLS Number: 20238869
APN: 146-10-01-008
- 404 Camarillo Ln
- 505 Roan Creek Trail
- 508 Roan Creek Trail
- Lot 2 Town Creek Dr
- lot 1 Town Creek Dr
- 2 Town Creek Dr
- 0 Town Creek Dr
- 221 Bronson Ridge
- 121 Bronson Ridge
- 106 Belspring Ln
- 0 Oak Hill Dr
- 105 Caversham Ln
- 1001 Hillcrest Ct
- 106 Village Creek Dr
- 2905 Rambling Path
- 104 Village Creek Dr
- 108 Village Creek Dr
- 200 Leisure Ln
- 200 Leisure Ln
- 114 Hawnes Place
- 309 Village Boundary
- 309 Village Boundary Unit 8 A
- 311 Village Boundary Unit 8 B
- 307 Village Boundary
- 313 Village Boundary Unit 9 A
- 313 Village Boundary
- 315 Village Boundary
- 315 Village Boundary Unit 9 B
- 317 Village Boundary Unit LOT 10 A
- 213 Scenic Dr
- 217 Scenic Rd
- 215 Scenic Rd
- 110 Village Main Unit 13 B
- 112 Village Main Unit 12 A
- 319 Village Boundary Unit LOT 10 B
- 223 Scenic Rd
- 114 Village Main Unit 12 B
- 211 Scenic Rd
- 211 Scenic Rd Unit 4 B
- 116 Village Main
