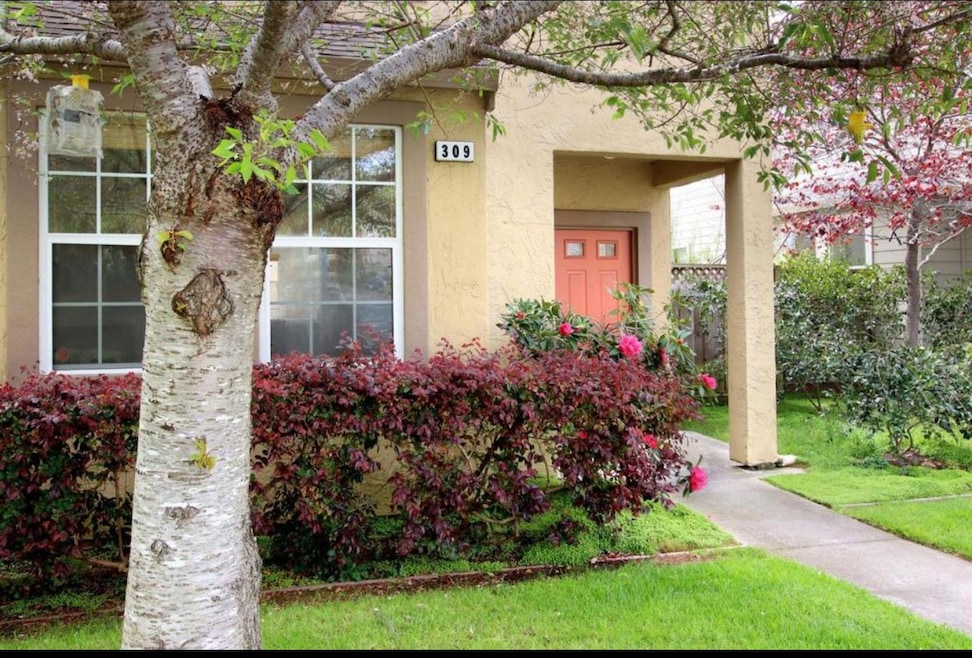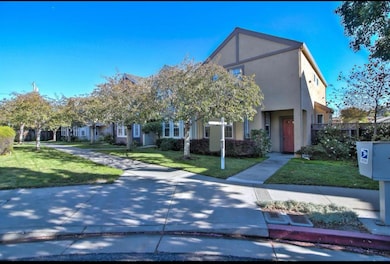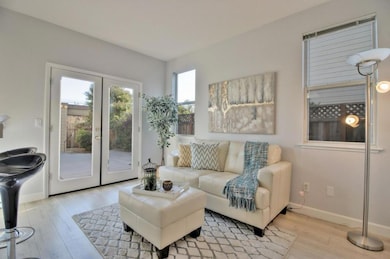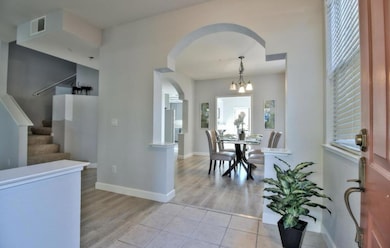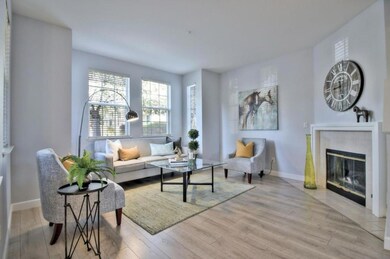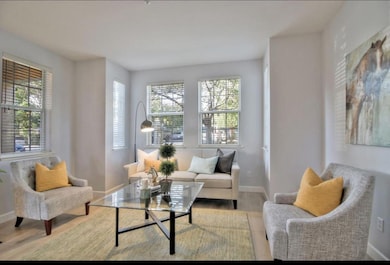
309 Village Cir Santa Cruz, CA 95060
Westlake NeighborhoodEstimated payment $9,402/month
Total Views
11,248
3
Beds
2.5
Baths
1,902
Sq Ft
$754
Price per Sq Ft
Highlights
- Primary Bedroom Suite
- Contemporary Architecture
- Formal Dining Room
- Westlake Elementary School Rated A-
- Vaulted Ceiling
- 4-minute walk to West Lake Park
About This Home
Short walk to UCSC main campus, Westlake Park, Westlake Elementary school, close to various trails and up the hill from natural bridges state beach, this very well maintained 3-bed, 2.5-bath home boasts 1902 sq ft of living space on a 3223 sq ft lot. The property is an attached single family house offering an open floor plan with vaulted ceilings and loads of natural light, decent sized backyard or patio area and detached two-car garage. Photos are virtual staged.
Home Details
Home Type
- Single Family
Est. Annual Taxes
- $15,888
Year Built
- Built in 1996
Lot Details
- 3,223 Sq Ft Lot
- Grass Covered Lot
- Back Yard
- Zoning described as PUD
HOA Fees
- $320 Monthly HOA Fees
Parking
- 2 Car Detached Garage
- On-Street Parking
Home Design
- Contemporary Architecture
- Composition Roof
- Concrete Perimeter Foundation
- Stucco
Interior Spaces
- 1,902 Sq Ft Home
- 2-Story Property
- Vaulted Ceiling
- Skylights
- Gas Fireplace
- Living Room with Fireplace
- Formal Dining Room
Kitchen
- Open to Family Room
- Breakfast Bar
- Double Oven
- Electric Cooktop
- Microwave
- Dishwasher
- ENERGY STAR Qualified Appliances
- Tile Countertops
- Disposal
Flooring
- Carpet
- Laminate
- Tile
Bedrooms and Bathrooms
- 3 Bedrooms
- Primary Bedroom Suite
- Walk-In Closet
- Bathroom on Main Level
- Dual Sinks
- Bathtub with Shower
- Bathtub Includes Tile Surround
- Walk-in Shower
Laundry
- Laundry on upper level
- Washer and Dryer
Outdoor Features
- Balcony
Utilities
- Forced Air Heating System
- 220 Volts
Community Details
- Association fees include maintenance - common area
- Village Highlands Homeowners Association
- Built by Village Highlands
Listing and Financial Details
- Assessor Parcel Number 006-011-35-000
Map
Create a Home Valuation Report for This Property
The Home Valuation Report is an in-depth analysis detailing your home's value as well as a comparison with similar homes in the area
Home Values in the Area
Average Home Value in this Area
Tax History
| Year | Tax Paid | Tax Assessment Tax Assessment Total Assessment is a certain percentage of the fair market value that is determined by local assessors to be the total taxable value of land and additions on the property. | Land | Improvement |
|---|---|---|---|---|
| 2025 | $15,888 | $1,448,549 | $1,013,984 | $434,565 |
| 2023 | $15,693 | $1,392,300 | $974,610 | $417,690 |
| 2022 | $11,970 | $1,051,179 | $735,825 | $315,354 |
| 2021 | $11,718 | $1,030,567 | $721,397 | $309,170 |
| 2020 | $11,625 | $1,020,000 | $714,000 | $306,000 |
| 2019 | $11,387 | $1,000,000 | $700,000 | $300,000 |
| 2018 | $10,239 | $883,320 | $529,992 | $353,328 |
| 2017 | $10,107 | $866,000 | $519,600 | $346,400 |
| 2016 | $8,550 | $756,502 | $432,905 | $323,597 |
| 2015 | $8,354 | $745,138 | $426,402 | $318,736 |
| 2014 | $8,213 | $730,541 | $418,049 | $312,492 |
Source: Public Records
Property History
| Date | Event | Price | Change | Sq Ft Price |
|---|---|---|---|---|
| 07/18/2025 07/18/25 | For Sale | $1,435,000 | +5.1% | $754 / Sq Ft |
| 05/12/2022 05/12/22 | Sold | $1,365,000 | +5.9% | $718 / Sq Ft |
| 04/27/2022 04/27/22 | Pending | -- | -- | -- |
| 04/19/2022 04/19/22 | For Sale | $1,289,000 | -- | $678 / Sq Ft |
Source: MLSListings
Purchase History
| Date | Type | Sale Price | Title Company |
|---|---|---|---|
| Grant Deed | $1,000,000 | Old Republic Title Company | |
| Interfamily Deed Transfer | -- | Old Republic Title Company | |
| Grant Deed | $866,000 | First American Title Company | |
| Interfamily Deed Transfer | -- | First American Title Company | |
| Grant Deed | $699,000 | First American Title Company | |
| Interfamily Deed Transfer | -- | -- | |
| Corporate Deed | $250,000 | First American Title Ins Co |
Source: Public Records
Mortgage History
| Date | Status | Loan Amount | Loan Type |
|---|---|---|---|
| Open | $500,000 | New Conventional | |
| Previous Owner | $500,000 | Adjustable Rate Mortgage/ARM | |
| Previous Owner | $399,000 | New Conventional |
Source: Public Records
Similar Homes in Santa Cruz, CA
Source: MLSListings
MLS Number: ML82015146
APN: 006-011-35-000
Nearby Homes
- 168 Peach Terrace
- 141 Peach Terrace
- 153 Peach Terrace
- 1212 Laurent St
- 104 Castillion Terrace
- 140 Castillion Terrace
- 128 Robinson Ln
- 103 Calvin Place
- 221 Segre Place
- 209 Calvin Place
- 1414 Laurel St
- 1719 Bay St
- 449 High St
- 331 Van Ness Ave
- 514 Meder St
- 117 Moore Creek Rd
- 119 Tosca Terrace
- 330 Trescony St
- 233 Rigg St
- 603 Mission St
- 801 Nobel Dr
- 520 Escalona Dr
- 921 Western Dr Unit A
- 1804 Mission St
- 363 Western Dr
- 41 Grandview St Unit 704
- 101 Felix St
- 318 Chestnut St Unit . 1
- 1547 Pacific Ave
- 516 Center St
- 833 Front St
- 1010 Pacific Ave
- 1240 Shaffer Rd
- 800 Pacific Ave
- 108 Sycamore St
- 555 Pacific Ave
- 81 Front St
- 328 Main St Unit 13
- 504 Cliff St
- 200 Button St
