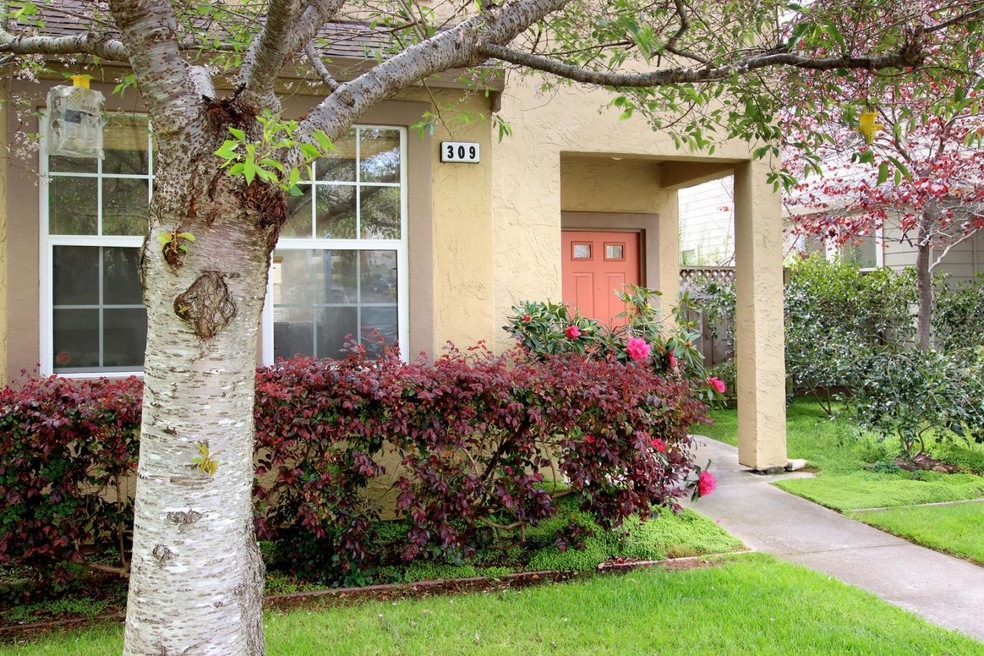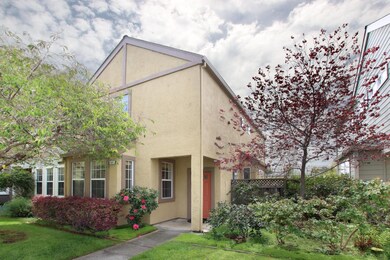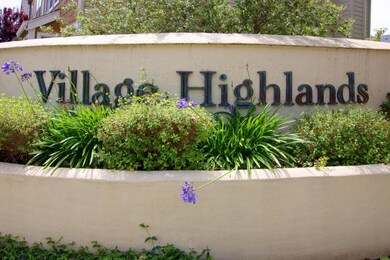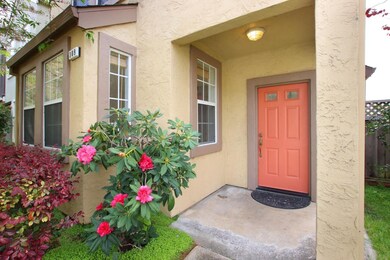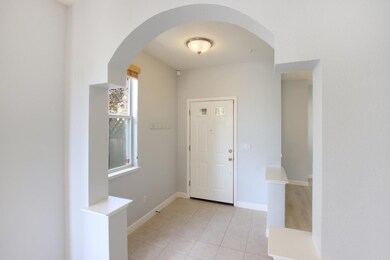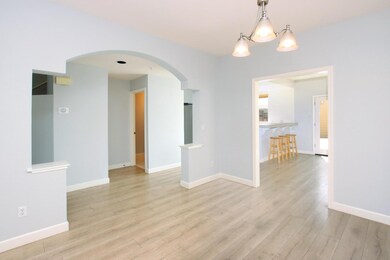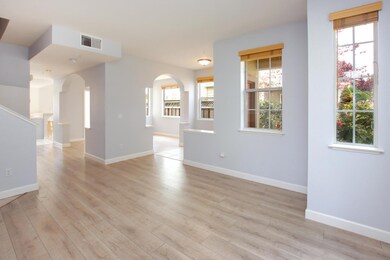
309 Village Cir Santa Cruz, CA 95060
Westlake NeighborhoodHighlights
- 2 Car Detached Garage
- Open to Family Room
- Dining Area
- Westlake Elementary School Rated A-
- Forced Air Heating System
- 4-minute walk to West Lake Park
About This Home
As of May 2022Sunny 3 bedroom home almost across the street from Westlake school and just blocks from UCSC and upper west side amenities. Great floor plan, seperate 2 car garage, and spacious rooms are just a sample of what this property has to offer.
Last Agent to Sell the Property
Douglas Byrd
Monterey Bay Realty License #00604796 Listed on: 04/19/2022
Last Buyer's Agent
Sam Bird-Robinson
Compass License #01901727

Home Details
Home Type
- Single Family
Est. Annual Taxes
- $15,693
Year Built
- Built in 1996
Lot Details
- 3,223 Sq Ft Lot
- Zoning described as PUD
Parking
- 2 Car Detached Garage
Home Design
- Composition Roof
- Concrete Perimeter Foundation
Interior Spaces
- 1,902 Sq Ft Home
- 2-Story Property
- Gas Fireplace
- Dining Area
- Laundry on upper level
Kitchen
- Open to Family Room
- Breakfast Bar
Bedrooms and Bathrooms
- 3 Bedrooms
Utilities
- Forced Air Heating System
- Separate Meters
- Individual Gas Meter
Community Details
- Property has a Home Owners Association
- Association fees include maintenance - common area
- Village Highlands Association
- The community has rules related to parking rules
Listing and Financial Details
- Assessor Parcel Number 006-011-35-000
Ownership History
Purchase Details
Home Financials for this Owner
Home Financials are based on the most recent Mortgage that was taken out on this home.Purchase Details
Home Financials for this Owner
Home Financials are based on the most recent Mortgage that was taken out on this home.Purchase Details
Purchase Details
Home Financials for this Owner
Home Financials are based on the most recent Mortgage that was taken out on this home.Purchase Details
Home Financials for this Owner
Home Financials are based on the most recent Mortgage that was taken out on this home.Purchase Details
Purchase Details
Similar Homes in Santa Cruz, CA
Home Values in the Area
Average Home Value in this Area
Purchase History
| Date | Type | Sale Price | Title Company |
|---|---|---|---|
| Grant Deed | $1,000,000 | Old Republic Title Company | |
| Interfamily Deed Transfer | -- | Old Republic Title Company | |
| Grant Deed | $866,000 | First American Title Company | |
| Interfamily Deed Transfer | -- | First American Title Company | |
| Grant Deed | $699,000 | First American Title Company | |
| Interfamily Deed Transfer | -- | -- | |
| Corporate Deed | $250,000 | First American Title Ins Co |
Mortgage History
| Date | Status | Loan Amount | Loan Type |
|---|---|---|---|
| Open | $500,000 | New Conventional | |
| Previous Owner | $500,000 | Adjustable Rate Mortgage/ARM | |
| Previous Owner | $399,000 | New Conventional |
Property History
| Date | Event | Price | Change | Sq Ft Price |
|---|---|---|---|---|
| 07/18/2025 07/18/25 | For Sale | $1,435,000 | +5.1% | $754 / Sq Ft |
| 05/12/2022 05/12/22 | Sold | $1,365,000 | +5.9% | $718 / Sq Ft |
| 04/27/2022 04/27/22 | Pending | -- | -- | -- |
| 04/19/2022 04/19/22 | For Sale | $1,289,000 | -- | $678 / Sq Ft |
Tax History Compared to Growth
Tax History
| Year | Tax Paid | Tax Assessment Tax Assessment Total Assessment is a certain percentage of the fair market value that is determined by local assessors to be the total taxable value of land and additions on the property. | Land | Improvement |
|---|---|---|---|---|
| 2023 | $15,693 | $1,392,300 | $974,610 | $417,690 |
| 2022 | $11,970 | $1,051,179 | $735,825 | $315,354 |
| 2021 | $11,718 | $1,030,567 | $721,397 | $309,170 |
| 2020 | $11,625 | $1,020,000 | $714,000 | $306,000 |
| 2019 | $11,387 | $1,000,000 | $700,000 | $300,000 |
| 2018 | $10,239 | $883,320 | $529,992 | $353,328 |
| 2017 | $10,107 | $866,000 | $519,600 | $346,400 |
| 2016 | $8,550 | $756,502 | $432,905 | $323,597 |
| 2015 | $8,354 | $745,138 | $426,402 | $318,736 |
| 2014 | $8,213 | $730,541 | $418,049 | $312,492 |
Agents Affiliated with this Home
-
James Zhan

Seller's Agent in 2025
James Zhan
Maxreal
(831) 295-4119
1 in this area
26 Total Sales
-
D
Seller's Agent in 2022
Douglas Byrd
Monterey Bay Realty
-
S
Buyer's Agent in 2022
Sam Bird-Robinson
Compass
Map
Source: MLSListings
MLS Number: ML81887555
APN: 006-011-35-000
- 110 Limestone Ln
- 155 Peach Terrace
- 106 Palo Verde Terrace
- 1212 Laurent St
- 104 Castillion Terrace
- 128 Robinson Ln
- 115 Crestview Terrace
- 239 Segre Place
- 0 Alta Vista Dr
- 449 High St
- 330 Trescony St
- 603 Mission St
- 530 Western Dr
- 436 Walnut Ave
- 436 Walnut Ave
- 350 Highland Ave
- 712 California St
- 1545 Escalona Dr
- 120 Alamo Ave
- 515 Chestnut St
