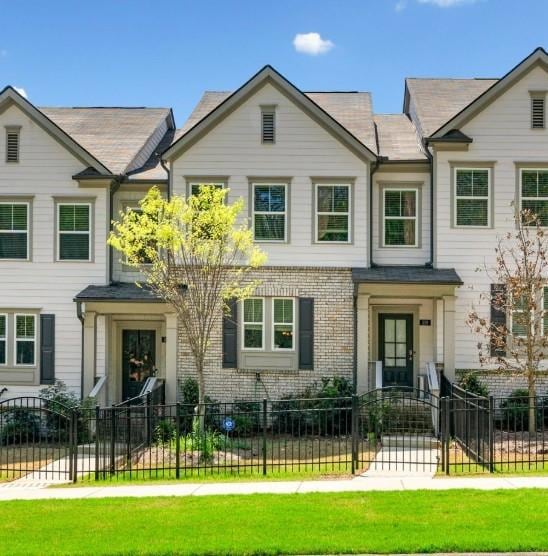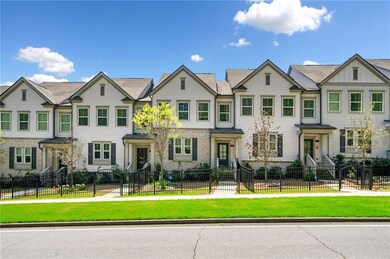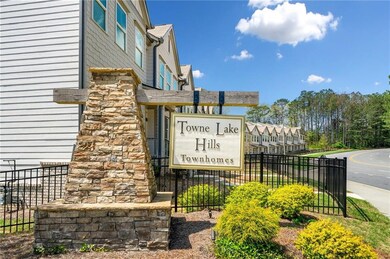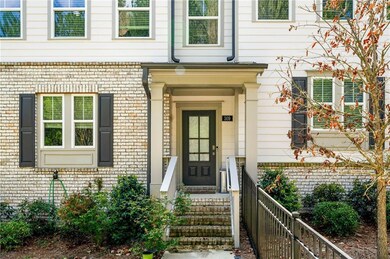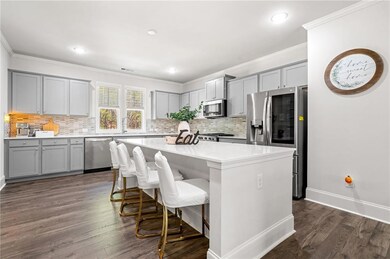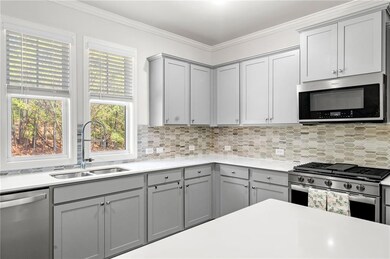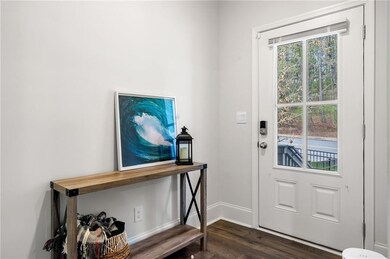309 Vista Ln Woodstock, GA 30189
Oak Grove NeighborhoodHighlights
- Open-Concept Dining Room
- Deck
- Wood Flooring
- Carmel Elementary School Rated A
- Oversized primary bedroom
- Great Room
About This Home
Welcome to this stunning modern townhome located in the heart of the highly sought-after Towne Lake area of Woodstock! Designed with both style and functionality in mind, this home features a bright, open-concept floor plan perfect for entertaining and everyday living.
The main level offers a spacious family room that flows effortlessly into a sleek eat-in kitchen, complete with stainless steel appliances, stone countertops, a large center island, walk-in pantry, and clear views into the great room. Enjoy thoughtful upgrades throughout, including high ceilings, smart home technology, high-speed internet wiring, and a built-in PestBan pest control system.
Upstairs, the luxurious primary suite features a generous walk-in closet, double vanity, and a modern shower-only bathroom. Two additional bedrooms provide flexible space for guests, children, or a home office—served by a full bathroom and a conveniently located laundry room.
The finished terrace level adds even more versatility, offering a full bathroom and flexible space perfect for a media room, guest suite, or home office. Outdoor living is just as enjoyable with a private rear deck, a charming covered front porch, and a fenced front yard—ideal for pets or play.
Located on quiet, sidewalk-lined streets with streetlights and a strong sense of community, this home is just steps from the scenic Greenprints Trail System and close to top-rated schools, shopping, dining, and entertainment. Enjoy direct access to miles of walking and biking trails, with Downtown Woodstock, Reformation Brewery, and The Outlet Shoppes at Atlanta just minutes away.
Listing Agent
Keller Williams Realty Atlanta Partners License #367194 Listed on: 07/21/2025

Townhouse Details
Home Type
- Townhome
Est. Annual Taxes
- $4,166
Year Built
- Built in 2022
Lot Details
- 2,614 Sq Ft Lot
- Two or More Common Walls
- Wrought Iron Fence
- Front Yard Fenced
- Landscaped
Parking
- 2 Car Garage
- Garage Door Opener
Home Design
- Composition Roof
- Cement Siding
- Brick Front
Interior Spaces
- 2,510 Sq Ft Home
- 3-Story Property
- Roommate Plan
- Ceiling height of 9 feet on the lower level
- Factory Built Fireplace
- Fireplace With Glass Doors
- Double Pane Windows
- Insulated Windows
- Family Room with Fireplace
- Great Room
- Open-Concept Dining Room
- Finished Basement
- Finished Basement Bathroom
- Smart Home
Kitchen
- Open to Family Room
- Walk-In Pantry
- Gas Range
- Microwave
- Dishwasher
- Kitchen Island
- Stone Countertops
- Disposal
Flooring
- Wood
- Carpet
- Ceramic Tile
Bedrooms and Bathrooms
- Oversized primary bedroom
- Walk-In Closet
- Dual Vanity Sinks in Primary Bathroom
- Low Flow Plumbing Fixtures
Laundry
- Laundry Room
- Laundry on upper level
Outdoor Features
- Courtyard
- Deck
- Covered patio or porch
Location
- Property is near schools
- Property is near shops
Schools
- Carmel Elementary School
- Woodstock Middle School
- Woodstock High School
Utilities
- Forced Air Zoned Heating and Cooling System
- Electric Water Heater
- High Speed Internet
- Cable TV Available
Listing and Financial Details
- $250 Move-In Fee
- 12 Month Lease Term
- $75 Application Fee
Community Details
Overview
- Property has a Home Owners Association
- Application Fee Required
- Towne Lake Hills Subdivision
Pet Policy
- Call for details about the types of pets allowed
Security
- Carbon Monoxide Detectors
- Fire and Smoke Detector
Map
Source: First Multiple Listing Service (FMLS)
MLS Number: 7618838
APN: 15N12D-00000-227-000-0000
- 269 Vista Ln
- 1345 Towne Lake Hills Dr S
- 425 Hearthstone Way
- 403 Mt Vernon Ct
- 1504 Dupree Rd
- 1395 Buckhead Crossing
- 2114 Bascomb Carmel Rd
- 1000 Avonlea Place
- 106 Spring Way
- 50 Paces Pkwy
- 2072 Township Dr
- 1561 Stone Bridge Pkwy
- 142 Stoneforest Dr
- 419 Etowah Valley Way
- 517 Philadelphia Ln
- 205 Prairie Ln
- 209 Prairie Ln
- 701 Jamestown Place
- 721 Stickley Oak Way
- 22 Boone Dr
