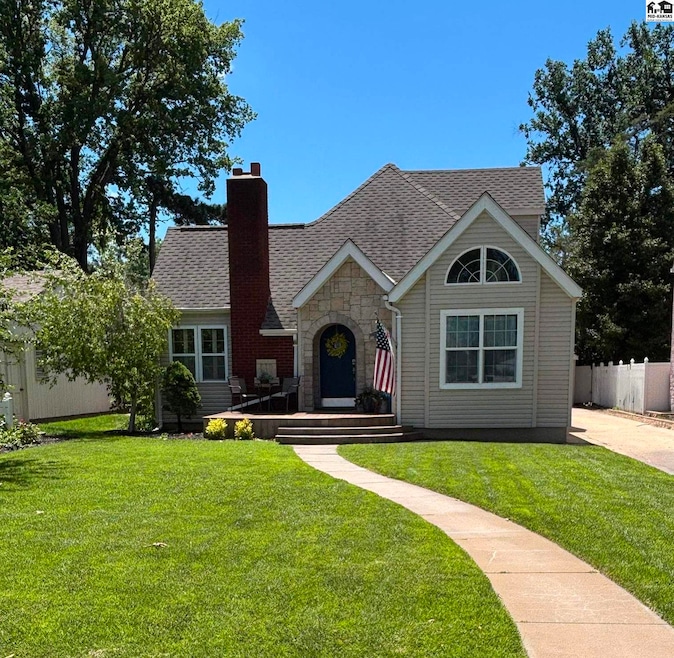
309 W 19th Ave Hutchinson, KS 67502
Estimated payment $1,997/month
Highlights
- Spa
- Wood Flooring
- Porch
- Deck
- Loft
- Bungalow
About This Home
Nestled in a quiet neighborhood and just off the Hyde Park area sits this beautiful 3 bedroom 3 1/2 bath home. The stone wrapped front entryway will lead you into this nicely updated mid town charmer. The main floor boasts 2 bedrooms along with 2 bathrooms and laundry area. The kitchen has a large center island perfect for family dinners or entertaining guests. There is a family room, bonus room and half bath in the basement and the upstairs has the 3rd bedroom and an additional bathroom. Outdoor fun begins with relaxing on the deck or a dip in the above ground pool in the backyard. There is a water well for the irrigation and the pool pump set up is new. Fireplace is working but not warranted and appliances are remaining and working, but are not warranted. Seller would entertain selling furniture & fixtures other than kitchen table that is reserved. Very affordable utilities for the size of the home! The last 24 month average for the electric bill is $188.00 & gas at $108.00. Schedule your showing soon!
Open House Schedule
-
Sunday, August 03, 20252:30 to 4:00 pm8/3/2025 2:30:00 PM +00:008/3/2025 4:00:00 PM +00:00Hosted by Kathy ReinartAdd to Calendar
Home Details
Home Type
- Single Family
Est. Annual Taxes
- $4,041
Year Built
- Built in 1935
Lot Details
- 9,148 Sq Ft Lot
- Privacy Fence
- Vinyl Fence
- Chain Link Fence
- Sprinkler System
Home Design
- Bungalow
- Concrete Foundation
- Plaster Walls
- Ceiling Insulation
- Composition Roof
- Stone Exterior Construction
- Vinyl Siding
Interior Spaces
- Sheet Rock Walls or Ceilings
- Ceiling Fan
- Wood Burning Fireplace
- Vinyl Clad Windows
- Family Room Downstairs
- Dining Room
- Loft
- Bonus Room
- Laundry on main level
Kitchen
- Built-In Electric Oven
- Dishwasher
- Kitchen Island
- Disposal
Flooring
- Wood
- Carpet
- Tile
Bedrooms and Bathrooms
- 2 Main Level Bedrooms
- En-Suite Primary Bedroom
Basement
- Partial Basement
- Interior Basement Entry
Parking
- 2 Car Detached Garage
- Garage Door Opener
Pool
- Spa
- Above Ground Pool
- Pool Equipment or Cover
Outdoor Features
- Deck
- Storage Shed
- Porch
Schools
- Morgan Elementary School
- Hutchinson Middle School
- Hutchinson High School
Utilities
- Multiple cooling system units
- Central Heating and Cooling System
- Well
- Gas Water Heater
Listing and Financial Details
- Assessor Parcel Number 1210103024004000
Map
Home Values in the Area
Average Home Value in this Area
Tax History
| Year | Tax Paid | Tax Assessment Tax Assessment Total Assessment is a certain percentage of the fair market value that is determined by local assessors to be the total taxable value of land and additions on the property. | Land | Improvement |
|---|---|---|---|---|
| 2024 | $4,168 | $25,461 | $1,035 | $24,426 |
| 2023 | $4,021 | $24,426 | $925 | $23,501 |
| 2022 | $3,938 | $23,666 | $925 | $22,741 |
| 2021 | $3,544 | $20,447 | $899 | $19,548 |
| 2020 | $3,786 | $18,212 | $899 | $17,313 |
| 2019 | $3,757 | $21,275 | $850 | $20,425 |
| 2018 | $2,433 | $14,732 | $840 | $13,892 |
| 2017 | $2,655 | $14,985 | $840 | $14,145 |
| 2016 | $2,498 | $14,111 | $840 | $13,271 |
| 2015 | $2,250 | $12,772 | $851 | $11,921 |
| 2014 | $2,250 | $13,225 | $851 | $12,374 |
Property History
| Date | Event | Price | Change | Sq Ft Price |
|---|---|---|---|---|
| 06/26/2025 06/26/25 | For Sale | $299,900 | +54.2% | $104 / Sq Ft |
| 08/22/2018 08/22/18 | Sold | -- | -- | -- |
| 08/22/2018 08/22/18 | For Sale | $194,500 | -- | $67 / Sq Ft |
Purchase History
| Date | Type | Sale Price | Title Company |
|---|---|---|---|
| Deed | -- | -- |
Similar Homes in Hutchinson, KS
Source: Mid-Kansas MLS
MLS Number: 52939
APN: 121-01-0-30-24-004.00
- 1722 N Monroe St
- 300 W 17th Ave
- 420 W 20th Ave
- 129 W 20th Ave
- 2011 N Adams St
- 2105 N Adams St
- 214 W 15th Ave
- 29 W 20th Ave
- 520 W 15th Ave
- 1919 N Main St
- 123 W 23rd Ave
- 301 W 14th Ave
- 2305 N Monroe St
- 801 W 21st Ave
- 9 Crescent Blvd
- 1218 N Monroe St
- 503 W 13th Ave
- 23 E 16th Ave
- 101 E 16th Ave
- 204 Crescent Blvd






