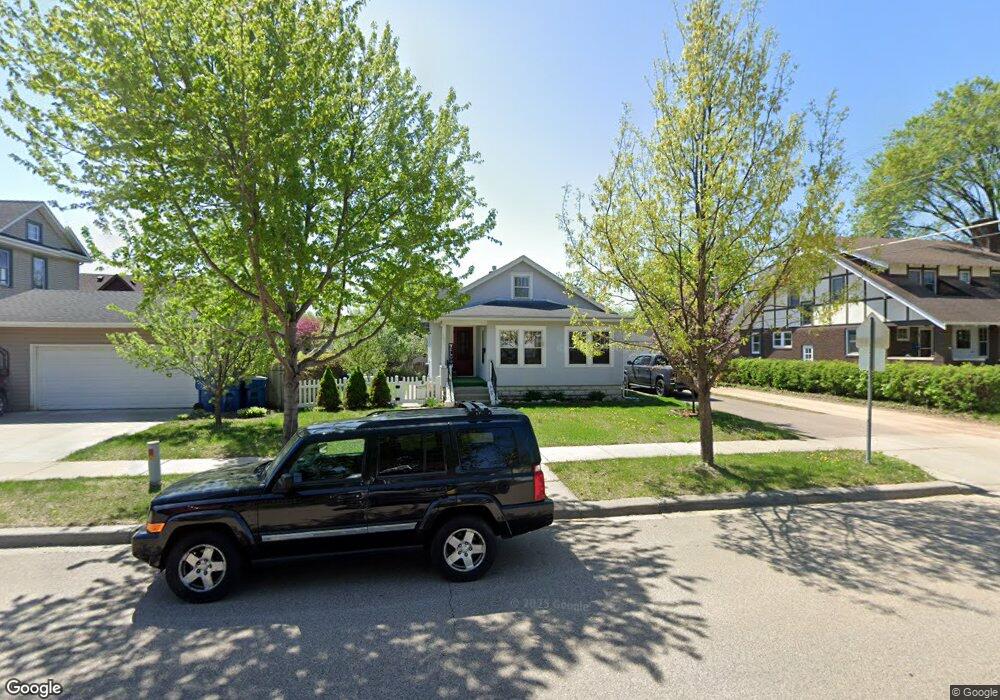309 W 2nd St Chaska, MN 55318
Estimated Value: $270,657 - $295,000
2
Beds
1
Bath
1,088
Sq Ft
$260/Sq Ft
Est. Value
About This Home
This home is located at 309 W 2nd St, Chaska, MN 55318 and is currently estimated at $282,664, approximately $259 per square foot. 309 W 2nd St is a home located in Carver County with nearby schools including Carver Elementary School, Pioneer Ridge Middle School, and Chaska High School.
Ownership History
Date
Name
Owned For
Owner Type
Purchase Details
Closed on
Dec 28, 2018
Sold by
Theis Lindsee J
Bought by
Kampen Melissa J
Current Estimated Value
Home Financials for this Owner
Home Financials are based on the most recent Mortgage that was taken out on this home.
Original Mortgage
$196,377
Outstanding Balance
$174,429
Interest Rate
5.12%
Mortgage Type
FHA
Estimated Equity
$108,235
Purchase Details
Closed on
Jul 27, 2016
Sold by
Firm Christy L
Bought by
Theis Lindsee J
Home Financials for this Owner
Home Financials are based on the most recent Mortgage that was taken out on this home.
Original Mortgage
$169,866
Interest Rate
3.5%
Mortgage Type
FHA
Purchase Details
Closed on
Apr 29, 2010
Sold by
Wood Jonell
Bought by
Firm Christy L
Home Financials for this Owner
Home Financials are based on the most recent Mortgage that was taken out on this home.
Original Mortgage
$108,000
Interest Rate
5.16%
Mortgage Type
VA
Purchase Details
Closed on
Jul 27, 2006
Sold by
Jensen Jeremy D and Jensen Jodi M
Bought by
Wood Jonell
Home Financials for this Owner
Home Financials are based on the most recent Mortgage that was taken out on this home.
Original Mortgage
$144,248
Interest Rate
7%
Mortgage Type
New Conventional
Purchase Details
Closed on
Apr 27, 2000
Sold by
Isabel M Schindler Revocable Trust
Bought by
Jensen Jeremy D and Jensen Jodi M
Create a Home Valuation Report for This Property
The Home Valuation Report is an in-depth analysis detailing your home's value as well as a comparison with similar homes in the area
Home Values in the Area
Average Home Value in this Area
Purchase History
| Date | Buyer | Sale Price | Title Company |
|---|---|---|---|
| Kampen Melissa J | $200,000 | Title Mark Llc | |
| Theis Lindsee J | $173,000 | Trademark Title Services Inc | |
| Firm Christy L | $108,000 | -- | |
| Wood Jonell | $180,310 | -- | |
| Jensen Jeremy D | $98,500 | -- |
Source: Public Records
Mortgage History
| Date | Status | Borrower | Loan Amount |
|---|---|---|---|
| Open | Kampen Melissa J | $196,377 | |
| Previous Owner | Theis Lindsee J | $169,866 | |
| Previous Owner | Firm Christy L | $108,000 | |
| Previous Owner | Wood Jonell | $144,248 |
Source: Public Records
Tax History Compared to Growth
Tax History
| Year | Tax Paid | Tax Assessment Tax Assessment Total Assessment is a certain percentage of the fair market value that is determined by local assessors to be the total taxable value of land and additions on the property. | Land | Improvement |
|---|---|---|---|---|
| 2025 | $2,556 | $249,400 | $108,000 | $141,400 |
| 2024 | $2,592 | $233,100 | $90,000 | $143,100 |
| 2023 | $2,370 | $233,300 | $100,000 | $133,300 |
| 2022 | $1,936 | $224,000 | $57,000 | $167,000 |
| 2021 | $1,912 | $174,900 | $47,400 | $127,500 |
| 2020 | $1,886 | $171,600 | $47,400 | $124,200 |
| 2019 | $1,844 | $161,600 | $45,100 | $116,500 |
| 2018 | $1,636 | $161,600 | $45,100 | $116,500 |
| 2017 | $1,448 | $145,200 | $34,100 | $111,100 |
| 2016 | $1,496 | $102,800 | $0 | $0 |
| 2015 | $1,426 | $93,800 | $0 | $0 |
| 2014 | $1,426 | $94,200 | $0 | $0 |
Source: Public Records
Map
Nearby Homes
- 101 N Cedar St
- 109 S Cedar St
- 110 S Elm St
- 109 S Elm St
- 316 N Cedar St
- 215 N Walnut St
- 211 N Walnut St
- 217 N Walnut St
- 213 N Walnut St
- 115 Oak St N
- 705 Ensconced Way
- 504 N Maple St
- 713 Ensconced Way
- 726 Ensconced Way
- 734 Ensconced Way
- 738 Ensconced Way
- 719 Ensconced Way
- 725 Ensconced Way
- 729 Ensconced Way
- 749 Ensconced Way
