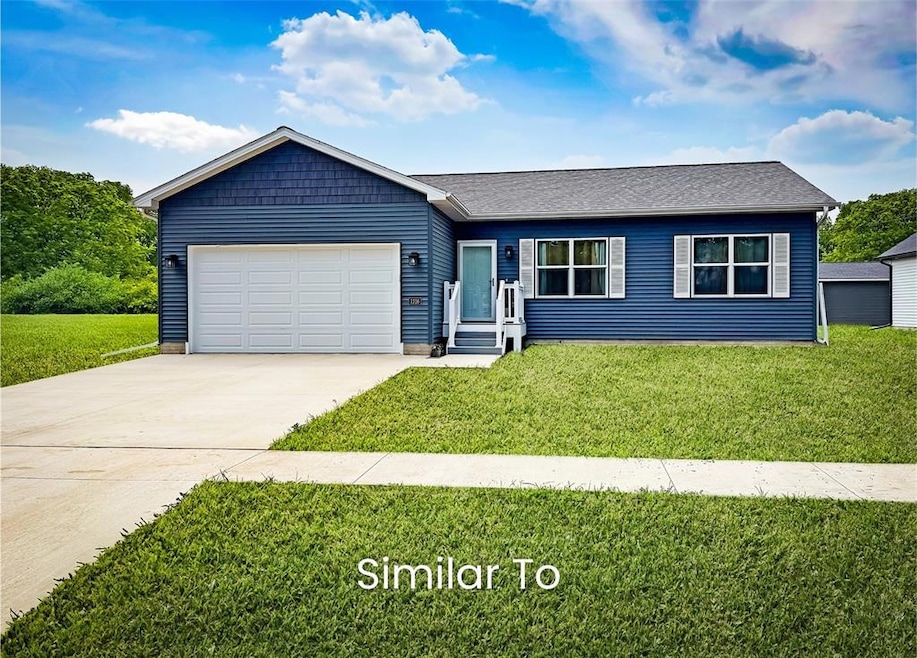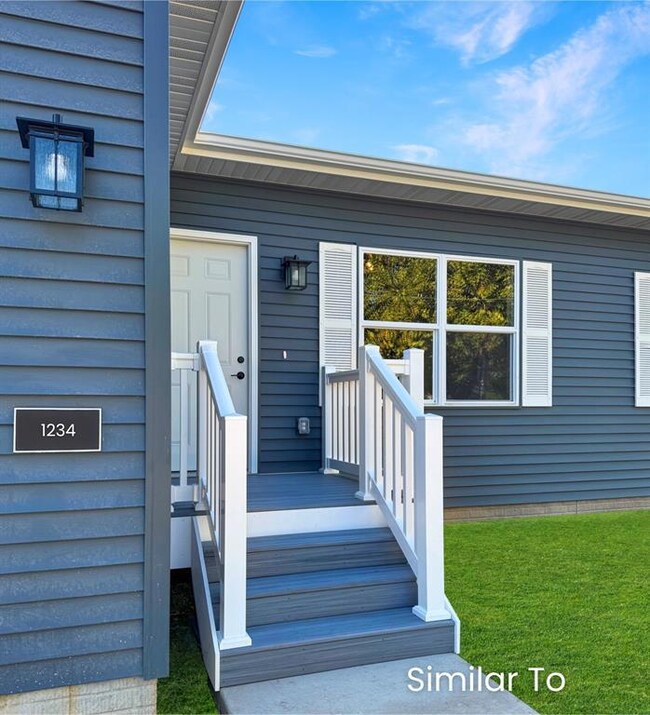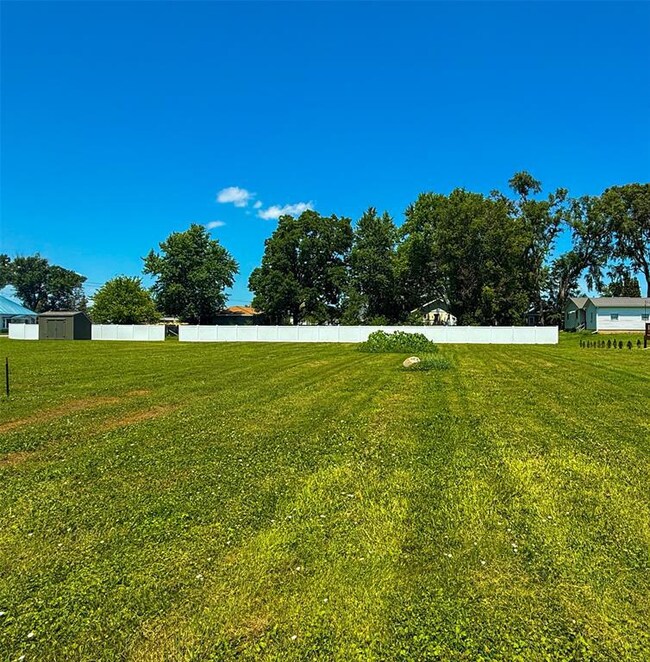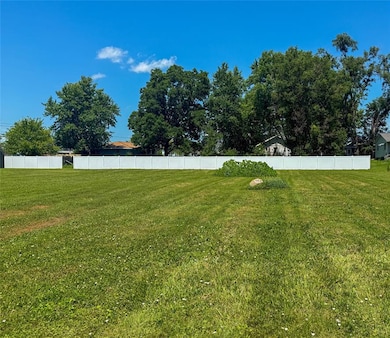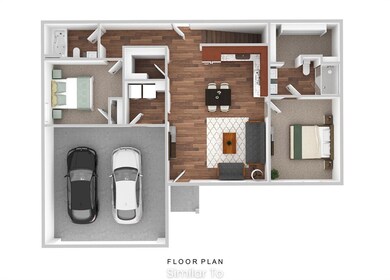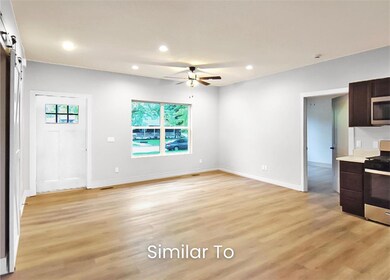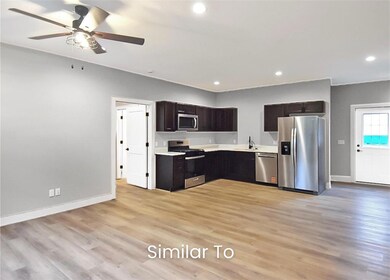
Estimated payment $1,638/month
Highlights
- Deck
- Ranch Style House
- Eat-In Kitchen
- Ogden Elementary School Rated A-
- No HOA
- Patio
About This Home
Don't miss this opportunity to own a brand new, well-built home in the heart of Ogden! This thoughtfully designed one-level home features 1,117 square feet of open concept living, blending modern convenience with lasting quality. Enjoy the opportunity to personalize your home with a thoughtfully selected range of finishes. With 2 bathrooms, a spacious pantry, and an attached garage, this home offers everyday functionality in a clean, efficient layout. Prefer a zero-entry design? That's an available option, too. Step out to a charming back patio, perfect for relaxing evenings or weekend barbecues. The basement includes an egress window and is stubbed in for a future bathroom—giving you room to grow when the time is right. Built by trusted local builders who prioritize craftsmanship over shortcuts, this is more than just a house—it's a smart investment in comfort and community. And as a bonus—Ogden is currently offering a 5-year tax abatement, adding long-term value to your investment in this thoughtfully built home.
Home Details
Home Type
- Single Family
Est. Annual Taxes
- $110
Year Built
- Built in 2025
Lot Details
- 8,712 Sq Ft Lot
- Lot Dimensions are 66x132
- Partially Fenced Property
- Property is zoned City
Home Design
- Ranch Style House
- Asphalt Shingled Roof
- Vinyl Siding
Interior Spaces
- 1,117 Sq Ft Home
- Family Room Downstairs
- Dining Area
- Unfinished Basement
- Basement Window Egress
- Laundry on main level
Kitchen
- Eat-In Kitchen
- Stove
- <<microwave>>
- Dishwasher
Flooring
- Carpet
- Luxury Vinyl Plank Tile
Bedrooms and Bathrooms
- 2 Main Level Bedrooms
Parking
- 2 Car Attached Garage
- Driveway
Outdoor Features
- Deck
- Patio
Utilities
- Forced Air Heating and Cooling System
Community Details
- No Home Owners Association
- Built by All Iowa Homes, Inc.
Listing and Financial Details
- Assessor Parcel Number 088427311487032
Map
Home Values in the Area
Average Home Value in this Area
Tax History
| Year | Tax Paid | Tax Assessment Tax Assessment Total Assessment is a certain percentage of the fair market value that is determined by local assessors to be the total taxable value of land and additions on the property. | Land | Improvement |
|---|---|---|---|---|
| 2024 | $110 | $7,223 | $7,223 | $0 |
| 2023 | -- | $7,223 | $7,223 | $0 |
| 2022 | $0 | $0 | $0 | $0 |
| 2021 | $0 | $0 | $0 | $0 |
| 2020 | $0 | $0 | $0 | $0 |
| 2019 | $0 | $0 | $0 | $0 |
| 2018 | $0 | $0 | $0 | $0 |
| 2017 | $0 | $0 | $0 | $0 |
| 2016 | $0 | $0 | $0 | $0 |
| 2015 | -- | $0 | $0 | $0 |
| 2014 | -- | $0 | $0 | $0 |
Property History
| Date | Event | Price | Change | Sq Ft Price |
|---|---|---|---|---|
| 07/03/2025 07/03/25 | For Sale | $294,000 | -- | $263 / Sq Ft |
Purchase History
| Date | Type | Sale Price | Title Company |
|---|---|---|---|
| Warranty Deed | $33,000 | -- |
Similar Homes in Ogden, IA
Source: Des Moines Area Association of REALTORS®
MLS Number: 721619
APN: 088427311487032
- 515 17th St
- 515 17th St
- 1010 Ida Place
- 1014 Hancock Dr Unit 30
- 1309 S Linn St
- 1104 8th St
- 3307 Mckinley St
- 2908 Kading Rd
- 2018 Otley Ave
- 600 Maverick Ln
- 5910 Lincoln Way
- 4912 Mortensen Rd
- 4815 Todd Dr
- 4720 Mortensen Rd
- 1201 Florida Ave
- 1307 Florida Ave Unit 3
- 4611 Mortensen Rd
- 235 Sinclair Ave
- 1209 N Dakota Ave
- 802 Delaware Ave
