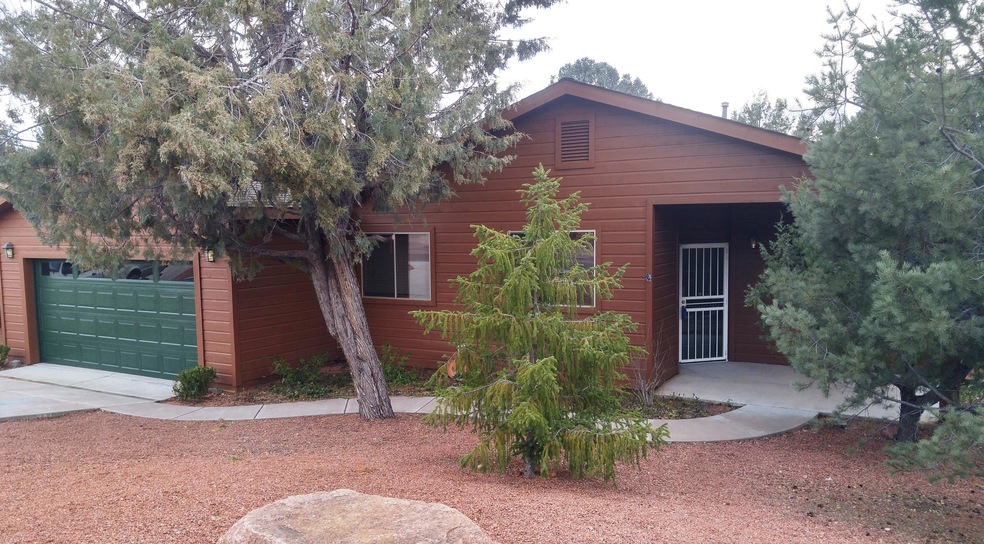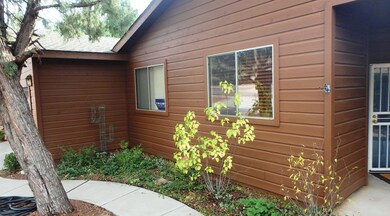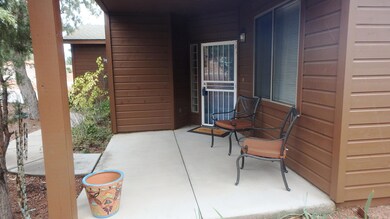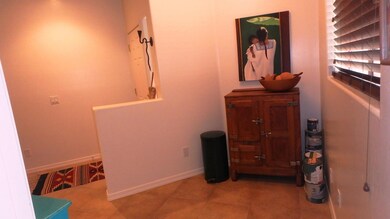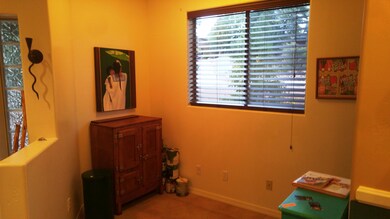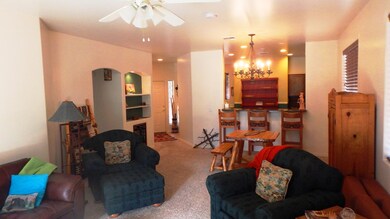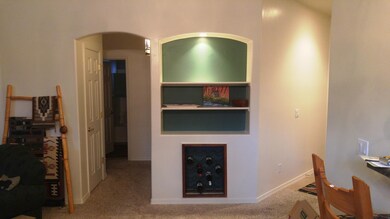
309 W Houston Mesa Rd Payson, AZ 85541
Highlights
- Contemporary Architecture
- Double Pane Windows
- Laundry in Utility Room
- Covered patio or porch
- Breakfast Bar
- Tile Flooring
About This Home
As of March 2021Highly desirable 2 bedroom, 2 bath in Payson Pines. This home is in excellent condition and a quick walk to the National Forest. Master bedroom boasts a walk-in closet; both bathrooms have new light fixtures, hi rise toilets, and custom made chandeliers; kitchen has 5 burner touchscreen Stainless Steel gas range; new faux wood blinds throughout; separate breakfast nook covered patio in private backyard to enjoy the evenings, and professionally landscaped with your very own producing apple and peach trees. Come view your future home today.
Last Agent to Sell the Property
Berkshire Hathaway HomeServices Advantage Realty - PAYSON License #SA581464000 Listed on: 11/04/2016

Last Buyer's Agent
Sally Cantrill
PREMIER REALTY SOLUTIONS, LLC
Home Details
Home Type
- Single Family
Est. Annual Taxes
- $1,555
Year Built
- Built in 2000
Lot Details
- 6,098 Sq Ft Lot
- Lot Dimensions are 65x100x65x100
- West Facing Home
- Dog Run
- Wood Fence
- Drip System Landscaping
HOA Fees
- $8 Monthly HOA Fees
Parking
- 2 Car Garage
Home Design
- Contemporary Architecture
- Ranch Style House
- Wood Frame Construction
- Asphalt Shingled Roof
- Wood Siding
Interior Spaces
- 1,195 Sq Ft Home
- Ceiling Fan
- Double Pane Windows
- Open Floorplan
- Fire and Smoke Detector
Kitchen
- Breakfast Bar
- Gas Range
- Dishwasher
- Disposal
Flooring
- Carpet
- Tile
Bedrooms and Bathrooms
- 2 Bedrooms
Laundry
- Laundry in Utility Room
- Dryer
- Washer
Outdoor Features
- Covered patio or porch
Utilities
- Forced Air Heating and Cooling System
- Heating System Uses Propane
- Propane Water Heater
- Internet Available
- Phone Available
- Cable TV Available
Community Details
- $50 HOA Transfer Fee
Listing and Financial Details
- Tax Lot 44
- Assessor Parcel Number 302-35-144
Ownership History
Purchase Details
Purchase Details
Home Financials for this Owner
Home Financials are based on the most recent Mortgage that was taken out on this home.Purchase Details
Purchase Details
Home Financials for this Owner
Home Financials are based on the most recent Mortgage that was taken out on this home.Purchase Details
Home Financials for this Owner
Home Financials are based on the most recent Mortgage that was taken out on this home.Similar Homes in Payson, AZ
Home Values in the Area
Average Home Value in this Area
Purchase History
| Date | Type | Sale Price | Title Company |
|---|---|---|---|
| Warranty Deed | -- | None Listed On Document | |
| Deed | -- | None Listed On Document | |
| Warranty Deed | $365,000 | Pioneer Title Agency Inc | |
| Warranty Deed | $200,000 | Pioneer Title Agency Inc | |
| Joint Tenancy Deed | $180,000 | Pioneer Title Agency Inc |
Mortgage History
| Date | Status | Loan Amount | Loan Type |
|---|---|---|---|
| Previous Owner | $83,000 | Credit Line Revolving | |
| Previous Owner | $64,000 | Credit Line Revolving | |
| Previous Owner | $160,000 | New Conventional | |
| Previous Owner | $108,000 | New Conventional | |
| Previous Owner | $58,278 | Unknown |
Property History
| Date | Event | Price | Change | Sq Ft Price |
|---|---|---|---|---|
| 03/15/2021 03/15/21 | Sold | $365,000 | 0.0% | $305 / Sq Ft |
| 02/08/2021 02/08/21 | Pending | -- | -- | -- |
| 01/30/2021 01/30/21 | For Sale | $365,000 | +82.5% | $305 / Sq Ft |
| 08/31/2017 08/31/17 | Sold | $200,000 | -11.1% | $167 / Sq Ft |
| 07/17/2017 07/17/17 | Pending | -- | -- | -- |
| 11/04/2016 11/04/16 | For Sale | $225,000 | -- | $188 / Sq Ft |
Tax History Compared to Growth
Tax History
| Year | Tax Paid | Tax Assessment Tax Assessment Total Assessment is a certain percentage of the fair market value that is determined by local assessors to be the total taxable value of land and additions on the property. | Land | Improvement |
|---|---|---|---|---|
| 2025 | $2,016 | -- | -- | -- |
| 2024 | $2,016 | $27,143 | $5,702 | $21,441 |
| 2023 | $2,016 | $24,414 | $5,088 | $19,326 |
| 2022 | $1,949 | $17,566 | $3,787 | $13,779 |
| 2021 | $1,912 | $17,566 | $3,787 | $13,779 |
| 2020 | $2,117 | $0 | $0 | $0 |
| 2019 | $2,055 | $0 | $0 | $0 |
| 2018 | $1,934 | $0 | $0 | $0 |
| 2017 | $1,542 | $0 | $0 | $0 |
| 2016 | $1,555 | $0 | $0 | $0 |
| 2015 | $1,446 | $0 | $0 | $0 |
Agents Affiliated with this Home
-
N
Seller's Agent in 2021
Nancy Guyon
ERA YOUNG REALTY-PAYSON
-
R
Buyer's Agent in 2021
Richard Pfister
PREMIER REALTY SOLUTIONS, LLC
-
Jim Jakubek

Seller's Agent in 2017
Jim Jakubek
Berkshire Hathaway HomeServices Advantage Realty - PAYSON
(928) 951-0679
28 Total Sales
-
S
Buyer's Agent in 2017
Sally Cantrill
PREMIER REALTY SOLUTIONS, LLC
Map
Source: Central Arizona Association of REALTORS®
MLS Number: 74894
APN: 302-35-144
- 2105 Florence Rd
- 303 W Ash Creek Ct
- 311 W Cody Cir
- 505 W Jones Dr
- 300 W Cody Cir
- 503 W Johnson Dr
- 301 W Christopher Point
- 319 W Corral Dr
- 1901 N Mclane Rd
- 402 W Arabian Way
- 330 W Roundup Rd
- 0 Arizona 87 Unit 29
- 2010 N Fredanovich Cir
- 202 W Roundup Rd
- 312 W Saddle Ln
- 2007 N Murchison Cir Unit 4
- 2007 N Rogers Cir
- 815 W Colt Dr
- 906 W Bridle Path Ln
- 1701 N Beeline Hwy Unit 2
