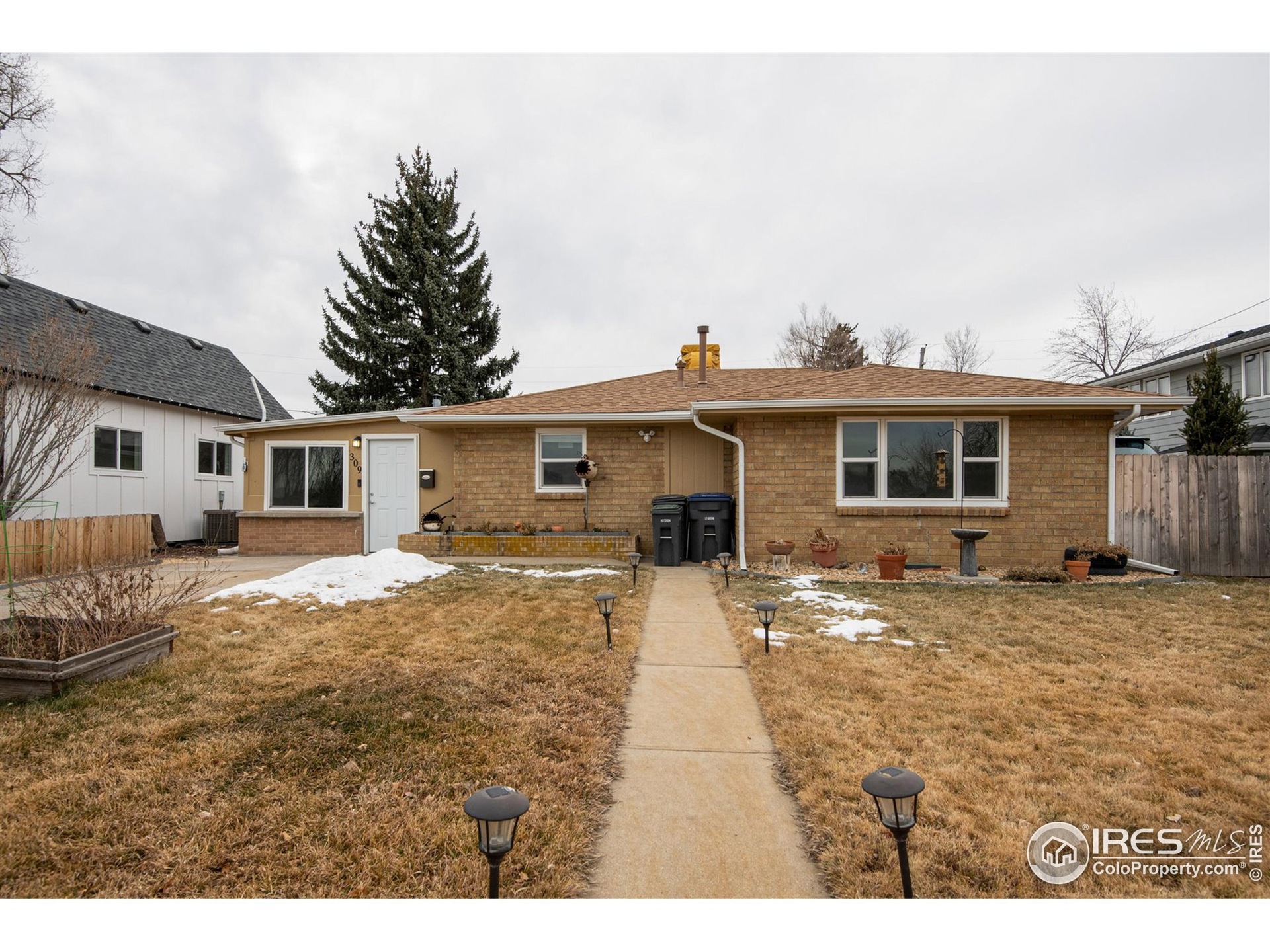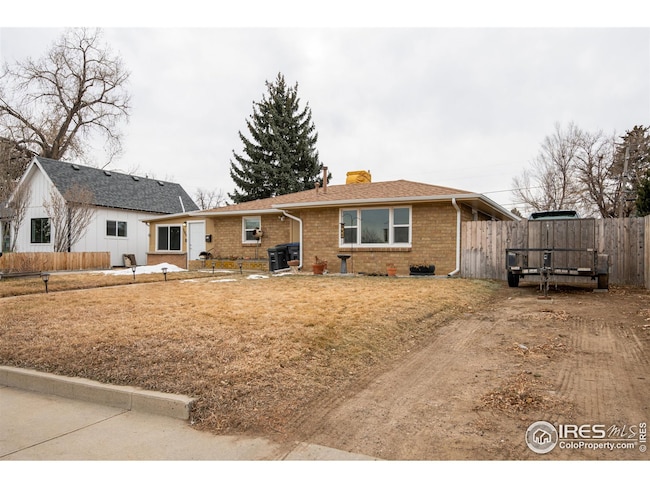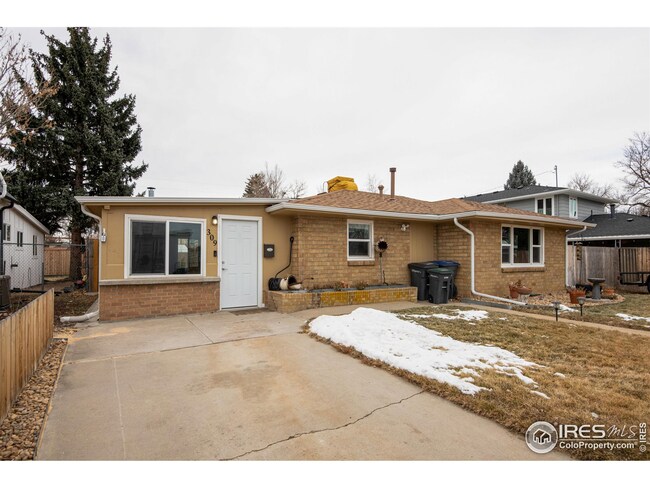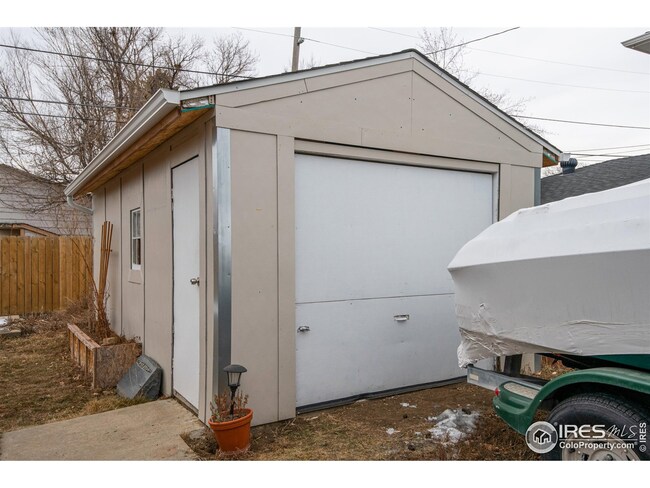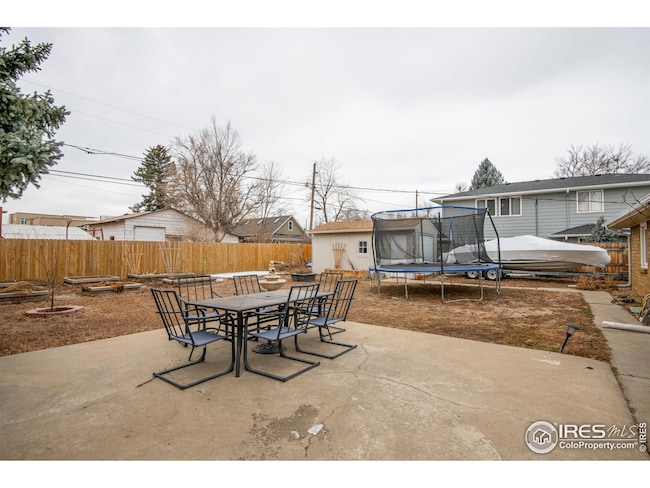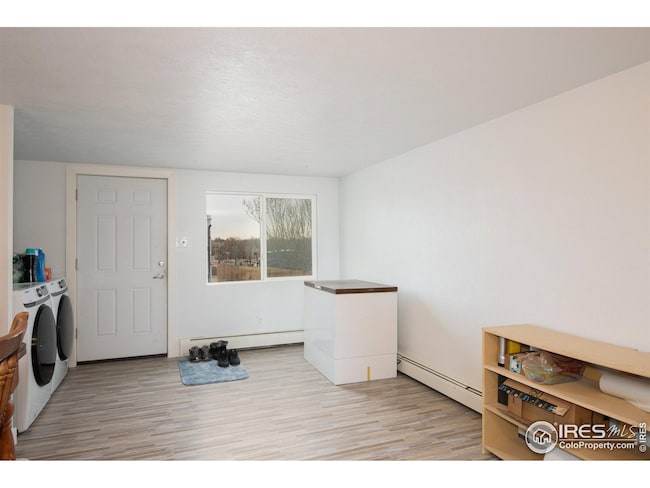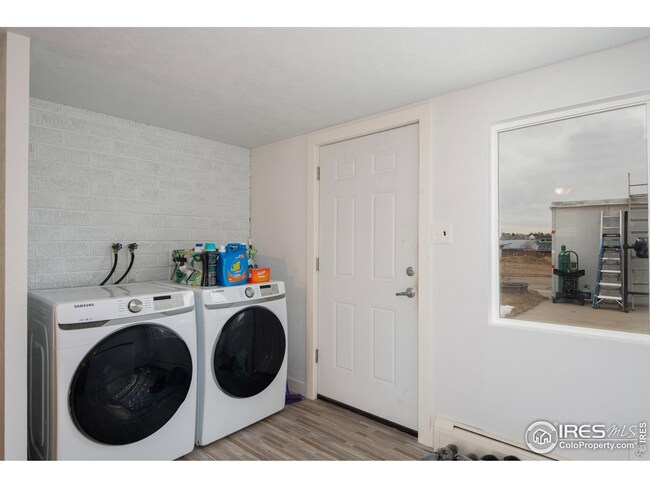
309 W Oak St Lafayette, CO 80026
Highlights
- Parking available for a boat
- Wood Flooring
- 1 Car Detached Garage
- Angevine Middle School Rated A-
- No HOA
- 4-minute walk to Lafayette Parks & Recreation
About This Home
As of February 2021Great Location in quite area of Old Town Lafayette. Two bedrooms, one bath needs a little tender loving care and it would make a great starter home or investment. Big back yard, RV & boat parking, one car detached garage with room to grow. Great value in the large lot and location. Here is a home with a decent size lot and no HOA. New roof, gutters, boiler, hot water heater and windows. Bathroom has some updating, wood burning fireplace in family room, hot water heat, and original hardwood floors in dining room, and bedrooms. Close distance to parks, shops, restaurants, RTD transit line. The location couldn't be better for Old Town Lafayette and what it has to offer. The restaurants, shopping, coffee shops, festivals, parks, recreation center, library, breweries, public art, and many trails are all close. Don't procrastinate and loose out on being owner (s) of this home that has been in the same family for many years.
Last Buyer's Agent
Non-IRES Agent
Non-IRES
Home Details
Home Type
- Single Family
Est. Annual Taxes
- $2,011
Year Built
- Built in 1952
Lot Details
- 7,214 Sq Ft Lot
- Southern Exposure
- Wood Fence
- Sprinkler System
Parking
- 1 Car Detached Garage
- Oversized Parking
- Parking available for a boat
Home Design
- Brick Veneer
- Composition Roof
Interior Spaces
- 1,161 Sq Ft Home
- 1-Story Property
- Ceiling Fan
- Double Pane Windows
- Window Treatments
- Family Room
- Dining Room
- Recreation Room with Fireplace
Kitchen
- Eat-In Kitchen
- Electric Oven or Range
- Self-Cleaning Oven
- Microwave
- Disposal
Flooring
- Wood
- Laminate
- Vinyl
Bedrooms and Bathrooms
- 2 Bedrooms
- 1 Full Bathroom
- Primary bathroom on main floor
Laundry
- Laundry on main level
- Dryer
- Washer
Accessible Home Design
- No Interior Steps
Outdoor Features
- Patio
- Exterior Lighting
Schools
- Sanchez Elementary School
- Angevine Middle School
- Centaurus High School
Utilities
- Cooling Available
- Forced Air Heating System
- Cable TV Available
Community Details
- No Home Owners Association
- Brnsvlle, Laf Subdivision
Listing and Financial Details
- Assessor Parcel Number R0020714
Ownership History
Purchase Details
Home Financials for this Owner
Home Financials are based on the most recent Mortgage that was taken out on this home.Purchase Details
Home Financials for this Owner
Home Financials are based on the most recent Mortgage that was taken out on this home.Purchase Details
Home Financials for this Owner
Home Financials are based on the most recent Mortgage that was taken out on this home.Purchase Details
Home Financials for this Owner
Home Financials are based on the most recent Mortgage that was taken out on this home.Purchase Details
Home Financials for this Owner
Home Financials are based on the most recent Mortgage that was taken out on this home.Purchase Details
Home Financials for this Owner
Home Financials are based on the most recent Mortgage that was taken out on this home.Purchase Details
Purchase Details
Purchase Details
Purchase Details
Similar Homes in the area
Home Values in the Area
Average Home Value in this Area
Purchase History
| Date | Type | Sale Price | Title Company |
|---|---|---|---|
| Special Warranty Deed | $370,000 | None Listed On Document | |
| Special Warranty Deed | $360,000 | Closing Connection Title | |
| Trustee Deed | -- | None Listed On Document | |
| Interfamily Deed Transfer | -- | Land Title Guarantee Co | |
| Warranty Deed | $450,000 | Land Title Guarantee Co | |
| Interfamily Deed Transfer | -- | None Available | |
| Deed Of Distribution | -- | None Available | |
| Deed Of Distribution | -- | None Available | |
| Interfamily Deed Transfer | -- | -- | |
| Interfamily Deed Transfer | -- | -- | |
| Deed | -- | -- |
Mortgage History
| Date | Status | Loan Amount | Loan Type |
|---|---|---|---|
| Open | $370,000 | New Conventional | |
| Previous Owner | $470,000 | Construction | |
| Previous Owner | $92,000 | Construction | |
| Previous Owner | $465,000 | Construction | |
| Previous Owner | $320,000 | New Conventional | |
| Previous Owner | $175,000 | New Conventional |
Property History
| Date | Event | Price | Change | Sq Ft Price |
|---|---|---|---|---|
| 05/28/2025 05/28/25 | For Sale | $580,000 | +28.9% | $500 / Sq Ft |
| 05/27/2022 05/27/22 | Off Market | $450,000 | -- | -- |
| 02/26/2021 02/26/21 | Sold | $450,000 | 0.0% | $388 / Sq Ft |
| 01/09/2021 01/09/21 | For Sale | $450,000 | -- | $388 / Sq Ft |
Tax History Compared to Growth
Tax History
| Year | Tax Paid | Tax Assessment Tax Assessment Total Assessment is a certain percentage of the fair market value that is determined by local assessors to be the total taxable value of land and additions on the property. | Land | Improvement |
|---|---|---|---|---|
| 2024 | $2,366 | $27,431 | $11,856 | $15,575 |
| 2023 | $2,326 | $26,706 | $15,189 | $15,202 |
| 2022 | $2,122 | $22,587 | $10,689 | $11,898 |
| 2021 | $2,099 | $23,238 | $10,997 | $12,241 |
| 2020 | $2,039 | $22,308 | $9,438 | $12,870 |
| 2019 | $2,011 | $22,308 | $9,438 | $12,870 |
| 2018 | $1,806 | $19,778 | $8,064 | $11,714 |
| 2017 | $1,758 | $21,866 | $8,915 | $12,951 |
| 2016 | $1,363 | $14,846 | $6,607 | $8,239 |
| 2015 | $1,277 | $14,233 | $5,015 | $9,218 |
| 2014 | $1,231 | $14,233 | $5,015 | $9,218 |
Agents Affiliated with this Home
-
Luis Ramirez
L
Seller's Agent in 2025
Luis Ramirez
Boutique Homes LLC
(720) 400-6688
44 Total Sales
-
Tammy Milano

Seller's Agent in 2021
Tammy Milano
RE/MAX
(303) 324-2340
135 Total Sales
-
N
Buyer's Agent in 2021
Non-IRES Agent
CO_IRES
Map
Source: IRES MLS
MLS Number: 931142
APN: 1465344-00-025
- 309 W Oak St
- 109 W Simpson St
- 0 Rainbow Ln
- 117 Sandler Dr
- 106 Starline Ave
- 211 E Geneseo St
- 101 W Cannon St
- 713 San Juan Dr
- 755 Cristo Ln Unit C
- 725 Amelia Ln
- 440 Levi Ln Unit A
- 300 E Cleveland St
- 411 Levi Ln
- 305 E Cannon St
- 913 Latigo Loop
- 917 Latigo Loop
- 921 Latigo Loop
- 505 S Roosevelt Ave
- 413 E Elm St
- 612 Wild Ridge Ln Unit 25
