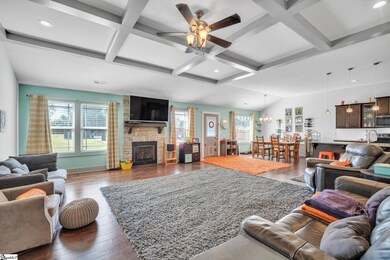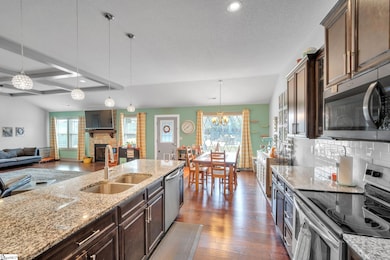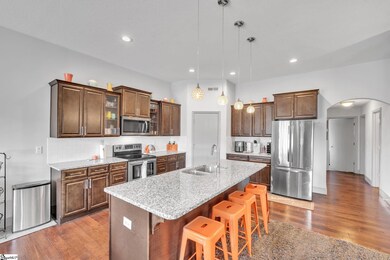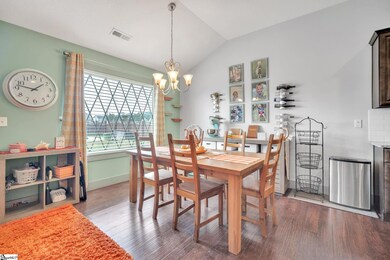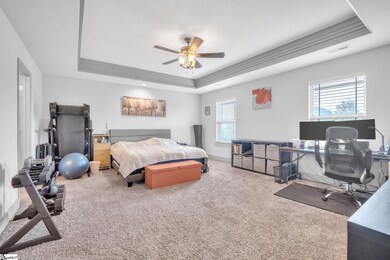
Highlights
- In Ground Pool
- Open Floorplan
- Wood Flooring
- Dorman High School Rated A-
- Ranch Style House
- Granite Countertops
About This Home
As of January 2025This beautiful ranch home is in the charming neighborhood of Westchester. As you walk through the door you are greeted with warm wood floors and tall ceilings. The home features an abundance of natural light that floods through the many windows. The open concept floor plan allows for all common living spaces to seamlessly blend together, and provides tons of space for entertaining family and friends. The kitchen is adorned with a pantry, ample cabinet storage space and sleek stainless steel appliances. The large kitchen island provides the opportunity for a breakfast bar. The master bedroom is complete with a large en-suite bathroom, featuring double sinks, a walk-in shower and a separate garden tub. Take a step outside where the back patio is perfect for enjoying an early morning cup of coffee, or grilling out with family and friends. The backyard features an in ground pool within a fully fenced in area. This home is near easy access to the highway, where you can travel to both Spartanburg and Greenville, both featuring an abundance of local shopping, dining and entertainment options for the entire family. Don't miss this opportunity, come see this home today!
Last Agent to Sell the Property
Jeff Cook Real Estate LPT Real License #120693 Listed on: 11/11/2024
Home Details
Home Type
- Single Family
Est. Annual Taxes
- $1,782
Year Built
- Built in 2015
Lot Details
- 0.57 Acre Lot
- Lot Dimensions are 107x227x108x228
- Fenced Yard
- Level Lot
- Few Trees
HOA Fees
- $10 Monthly HOA Fees
Home Design
- Ranch Style House
- Architectural Shingle Roof
- Vinyl Siding
- Stone Exterior Construction
Interior Spaces
- 2,173 Sq Ft Home
- 2,000-2,199 Sq Ft Home
- Open Floorplan
- Coffered Ceiling
- Gas Log Fireplace
- Living Room
- Dining Room
- Crawl Space
- Fire and Smoke Detector
Kitchen
- Free-Standing Electric Range
- Built-In Microwave
- Dishwasher
- Granite Countertops
- Disposal
Flooring
- Wood
- Carpet
- Ceramic Tile
Bedrooms and Bathrooms
- 4 Main Level Bedrooms
- Walk-In Closet
- 2.5 Bathrooms
Laundry
- Laundry Room
- Laundry on main level
- Washer and Electric Dryer Hookup
Parking
- 2 Car Attached Garage
- Garage Door Opener
Outdoor Features
- In Ground Pool
- Patio
- Outbuilding
Schools
- Fairforest Elementary School
- Inman Intermediate
- Dorman High School
Utilities
- Forced Air Heating and Cooling System
- Underground Utilities
- Electric Water Heater
- Septic Tank
Community Details
- Josh Seay 864 316 6830 HOA
- Westchester Subdivision
- Mandatory home owners association
Listing and Financial Details
- Assessor Parcel Number 6-05-00-008.58
Ownership History
Purchase Details
Home Financials for this Owner
Home Financials are based on the most recent Mortgage that was taken out on this home.Purchase Details
Purchase Details
Home Financials for this Owner
Home Financials are based on the most recent Mortgage that was taken out on this home.Similar Homes in Inman, SC
Home Values in the Area
Average Home Value in this Area
Purchase History
| Date | Type | Sale Price | Title Company |
|---|---|---|---|
| Deed | $388,000 | None Listed On Document | |
| Deed | $183,000 | Perry Edwards | |
| Warranty Deed | $28,000 | -- |
Mortgage History
| Date | Status | Loan Amount | Loan Type |
|---|---|---|---|
| Open | $310,400 | New Conventional | |
| Previous Owner | $120,000 | New Conventional |
Property History
| Date | Event | Price | Change | Sq Ft Price |
|---|---|---|---|---|
| 01/30/2025 01/30/25 | Sold | $388,000 | -1.0% | $194 / Sq Ft |
| 12/24/2024 12/24/24 | Pending | -- | -- | -- |
| 11/25/2024 11/25/24 | For Sale | $392,000 | 0.0% | $196 / Sq Ft |
| 11/15/2024 11/15/24 | Pending | -- | -- | -- |
| 11/11/2024 11/11/24 | For Sale | $392,000 | -- | $196 / Sq Ft |
Tax History Compared to Growth
Tax History
| Year | Tax Paid | Tax Assessment Tax Assessment Total Assessment is a certain percentage of the fair market value that is determined by local assessors to be the total taxable value of land and additions on the property. | Land | Improvement |
|---|---|---|---|---|
| 2024 | $1,782 | $10,971 | $1,134 | $9,837 |
| 2023 | $1,782 | $10,971 | $1,134 | $9,837 |
| 2022 | $1,653 | $9,540 | $1,079 | $8,461 |
| 2021 | $1,653 | $9,540 | $1,079 | $8,461 |
| 2020 | $1,627 | $9,540 | $1,079 | $8,461 |
| 2019 | $1,446 | $8,437 | $1,097 | $7,340 |
| 2018 | $1,446 | $8,437 | $1,097 | $7,340 |
| 2017 | $1,246 | $7,336 | $1,120 | $6,216 |
| 2016 | $3,942 | $11,004 | $1,680 | $9,324 |
| 2015 | $588 | $138 | $138 | $0 |
| 2014 | $41 | $120 | $120 | $0 |
Agents Affiliated with this Home
-
Alicia Avila

Seller's Agent in 2025
Alicia Avila
Jeff Cook Real Estate LPT Real
(864) 735-5724
54 Total Sales
-
Stephanie Burger

Buyer's Agent in 2025
Stephanie Burger
Coldwell Banker Caine/Williams
(864) 525-0679
273 Total Sales
Map
Source: Greater Greenville Association of REALTORS®
MLS Number: 1541729
APN: 6-05-00-008.58
- 273 Woodcrest Ct
- 3615 New Cut Rd
- 1252 Settle Rd
- 1310 Mount Zion Rd
- 135 Settle Station Run
- 152 Schrimsher Dr
- 0 New Cut Rd Unit 1533597
- 0 New Cut Rd Unit 314056
- 310 Sloping Meadow Dr
- 1573 John Dodd Rd
- 355 Bluebird Ln
- 325 Bluebird Ln
- 255 Bluebird Ln
- 1038 Fox Hollow St
- 639 Settle Rd
- 1613 Vixen Dr
- 561 Reynard St
- 1033 Fox Hollow St
- 149 Shore Heights Dr
- 1006 Fox Hollow St

