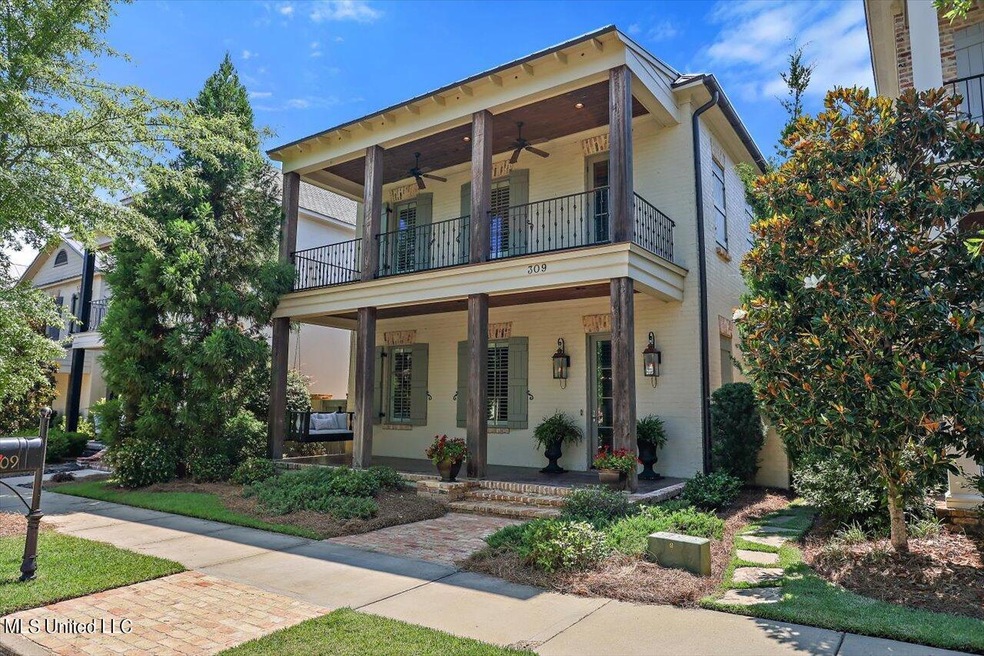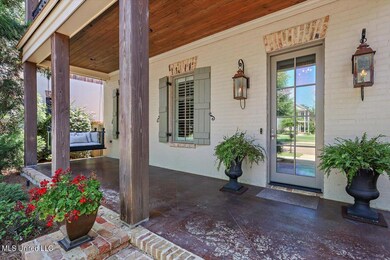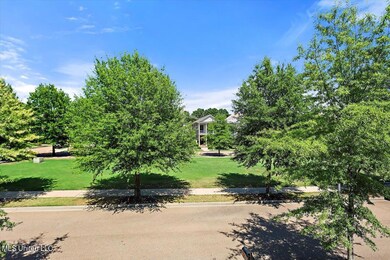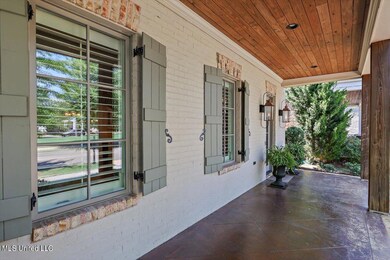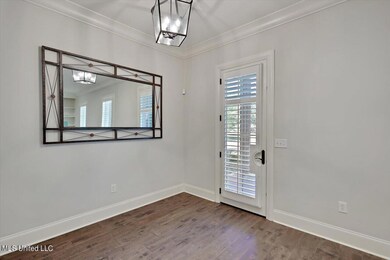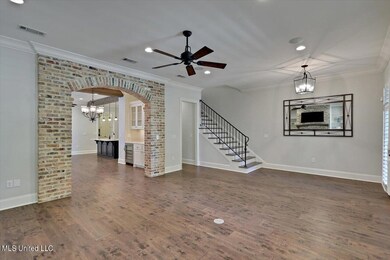
309 Westpark St Ridgeland, MS 39157
Highlights
- Health Club
- Open Floorplan
- Multiple Fireplaces
- Ann Smith Elementary School Rated A-
- Community Lake
- Marble Flooring
About This Home
As of August 2024LOCATION! LOCATION! Convenient to I-55, Walk to Shopping Areas, Restaurants, Health & Fitness Center and So Much More. Great Home with Open Living Space. Brick Fireplace with Built-ins. Dining Area with Dry Bar. Keeping Room. Kitchen Island. Stainless Kitchen Aid Appliances. Gas Cook Top, Double Ovens. Built in Microwave. Pantry. Covered Side Courtyard with Built-in Outdoor Green Egg Smoker. Fenced. Spacious Primary Suite. Primary Bath has Double Vanity. Separate Tub. Large Walk-in Shower. Two Bedrooms Upstairs. Spacious Bath Between Bedrooms. Sitting Area that leads out onto the upper Balcony. Views of the Community Green Space. Two Car Garage. Make your Appointment today to see this Spactacular House.
Last Agent to Sell the Property
Charlotte Smith Real Estate License #S21585 Listed on: 07/03/2024
Home Details
Home Type
- Single Family
Est. Annual Taxes
- $2,879
Year Built
- Built in 2014
Lot Details
- Dog Run
- Landscaped
- Zero Lot Line
HOA Fees
- $88 Monthly HOA Fees
Parking
- 2 Car Attached Garage
- Driveway
Home Design
- Traditional Architecture
- Brick Exterior Construction
- Slab Foundation
- Architectural Shingle Roof
Interior Spaces
- 2,924 Sq Ft Home
- 2-Story Property
- Open Floorplan
- Wired For Sound
- Built-In Features
- Bookcases
- Bar
- Crown Molding
- High Ceiling
- Ceiling Fan
- Recessed Lighting
- Multiple Fireplaces
- Gas Log Fireplace
- Insulated Windows
- Plantation Shutters
- Insulated Doors
- Living Room with Fireplace
Kitchen
- Double Self-Cleaning Oven
- Gas Cooktop
- Range Hood
- Microwave
- Dishwasher
- Wine Cooler
- Stainless Steel Appliances
- Kitchen Island
- Granite Countertops
Flooring
- Carpet
- Laminate
- Marble
Bedrooms and Bathrooms
- 3 Bedrooms
- Primary Bedroom on Main
- Walk-In Closet
- Jack-and-Jill Bathroom
- Double Vanity
- Hydromassage or Jetted Bathtub
- Separate Shower
Laundry
- Laundry on lower level
- Dryer
- Washer
Home Security
- Home Security System
- Fire and Smoke Detector
Outdoor Features
- Balcony
- Outdoor Grill
- Slab Porch or Patio
Schools
- Ann Smith Elementary School
- Olde Towne Middle School
- Ridgeland High School
Utilities
- Central Heating and Cooling System
- Natural Gas Connected
- Tankless Water Heater
Listing and Financial Details
- Assessor Parcel Number 071f-13c-098/00.00
Community Details
Overview
- Association fees include management
- Township Colony Park Subdivision
- The community has rules related to covenants, conditions, and restrictions
- Community Lake
Recreation
- Health Club
- Community Playground
Ownership History
Purchase Details
Home Financials for this Owner
Home Financials are based on the most recent Mortgage that was taken out on this home.Purchase Details
Home Financials for this Owner
Home Financials are based on the most recent Mortgage that was taken out on this home.Purchase Details
Home Financials for this Owner
Home Financials are based on the most recent Mortgage that was taken out on this home.Purchase Details
Home Financials for this Owner
Home Financials are based on the most recent Mortgage that was taken out on this home.Similar Homes in Ridgeland, MS
Home Values in the Area
Average Home Value in this Area
Purchase History
| Date | Type | Sale Price | Title Company |
|---|---|---|---|
| Warranty Deed | -- | None Listed On Document | |
| Warranty Deed | -- | -- | |
| Warranty Deed | -- | None Available | |
| Warranty Deed | -- | First Guaranty Title Inc |
Mortgage History
| Date | Status | Loan Amount | Loan Type |
|---|---|---|---|
| Open | $778,000 | New Conventional | |
| Previous Owner | $91,518 | No Value Available | |
| Previous Owner | $296,564 | New Conventional | |
| Previous Owner | $373,564 | Construction | |
| Previous Owner | $63,209 | New Conventional |
Property History
| Date | Event | Price | Change | Sq Ft Price |
|---|---|---|---|---|
| 08/16/2024 08/16/24 | Sold | -- | -- | -- |
| 07/04/2024 07/04/24 | Pending | -- | -- | -- |
| 07/03/2024 07/03/24 | For Sale | $799,900 | +46.3% | $274 / Sq Ft |
| 09/25/2019 09/25/19 | Sold | -- | -- | -- |
| 08/26/2019 08/26/19 | Pending | -- | -- | -- |
| 07/25/2019 07/25/19 | For Sale | $546,900 | -- | $189 / Sq Ft |
Tax History Compared to Growth
Tax History
| Year | Tax Paid | Tax Assessment Tax Assessment Total Assessment is a certain percentage of the fair market value that is determined by local assessors to be the total taxable value of land and additions on the property. | Land | Improvement |
|---|---|---|---|---|
| 2024 | $2,879 | $35,601 | $0 | $0 |
| 2023 | $2,879 | $35,601 | $0 | $0 |
| 2022 | $2,879 | $35,601 | $0 | $0 |
| 2021 | $2,879 | $34,216 | $0 | $0 |
| 2020 | $0 | $34,216 | $0 | $0 |
| 2019 | $3,387 | $34,216 | $0 | $0 |
| 2018 | $3,387 | $34,216 | $0 | $0 |
| 2017 | $3,327 | $33,662 | $0 | $0 |
| 2016 | $3,327 | $33,662 | $0 | $0 |
| 2015 | $2,931 | $29,987 | $0 | $0 |
| 2014 | $727 | $6,750 | $0 | $0 |
Agents Affiliated with this Home
-
Debra Spencer-Searcy

Seller's Agent in 2024
Debra Spencer-Searcy
Charlotte Smith Real Estate
(601) 506-8229
2 in this area
26 Total Sales
-
Sally Randall

Buyer's Agent in 2024
Sally Randall
Nix-Tann & Associates, Inc.
(601) 291-1416
4 in this area
22 Total Sales
-
Harold Johnson

Seller's Agent in 2019
Harold Johnson
Wright & Company
(601) 622-0918
1 in this area
39 Total Sales
Map
Source: MLS United
MLS Number: 4084562
APN: 071F-13C-098-00-00
- 150 Harper St
- 101 Commons Place
- 116 Harper St
- 202 Eastpark St
- 703 Northlake Ave
- 709 Northlake Ave
- 322 Semoia Ln
- 225 Parke Dr
- 0 I-55 E Frontage Rd Unit 4091166
- 230 Parke Dr
- 119 Commonwealth Dr
- 236 Parke Dr
- 102 Bridgewater Crossing
- 104 Commonwealth Dr
- 102 Commonwealth Dr
- 0 Commonwealth Dr Unit 4053688
- 0 Commonwealth Dr Unit 4053685
- 0 Commonwealth Dr Unit 4053684
- 0 Commonwealth Dr Unit 4050798
- 0 Commonwealth Dr Unit 4050797
