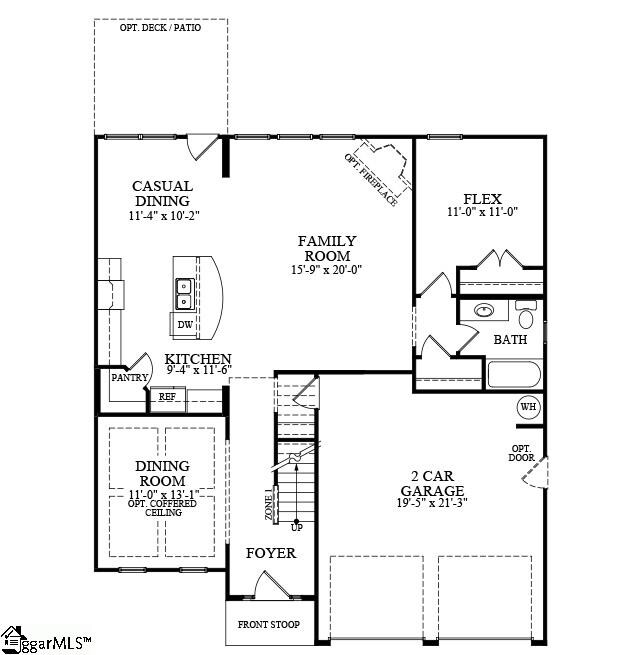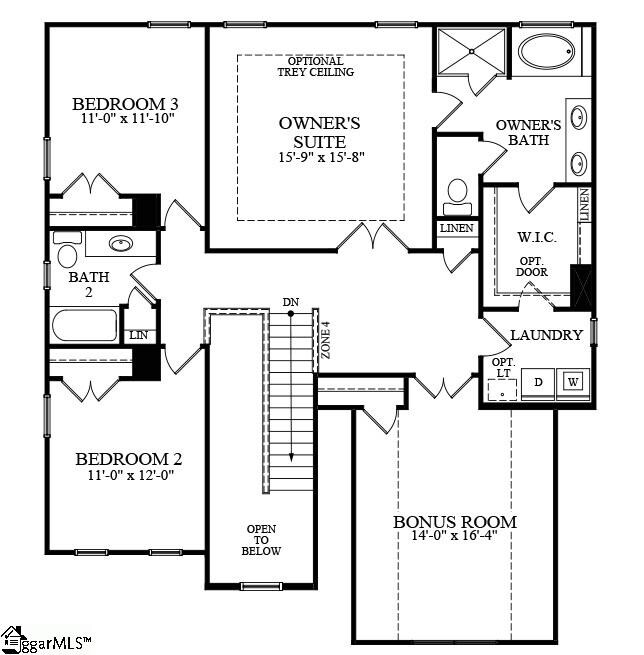
309 Wildflower Rd Easley, SC 29642
Highlights
- New Construction
- Traditional Architecture
- Bonus Room
- Forest Acres Elementary School Rated A-
- Wood Flooring
- Great Room
About This Home
As of May 2023Upgrade your expectations at Meadow Ridge! Welcome to the future...a Smart Home and all the money-saving, energy efficient features of a BRAND NEW HOME with WARRANTIES FROM THE LARGEST BUILDER IN THE USA! The homes in Meadow Ridge are built to meet and exceed building codes and have included features and upgrades galore! This home has a wonderful open floor plan where you can prepare food in the kitchen while entertaining your guests in the adjoining living/family room. The kitchen features stainless steel appliances with a GAS range. This is an elegant 4 bedroom, 3 bathroom home with a Bonus/Flex Room plus 1080 sq.ft. of unfinished basement. Hardwood flooring in the common areas throughout the 1st floor. "Home Is Connected" includes programmable thermostat, Z-Wave door lock, touchscreen control device, automation platform, video doorbell, and Amazon Echo and Echo Dot. All home features are subject to change without notice. Internet service not included. This home is an incredible value with all the benefits of new construction and a 10 yr Builders Warranty!
Last Agent to Sell the Property
Ken Huggins
North Group Real Estate License #47687

Home Details
Home Type
- Single Family
Est. Annual Taxes
- $2,633
Year Built
- 2019
Lot Details
- 0.27 Acre Lot
- Gentle Sloping Lot
HOA Fees
- $30 Monthly HOA Fees
Parking
- 2 Car Attached Garage
Home Design
- Traditional Architecture
- Composition Roof
- Vinyl Siding
- Stone Exterior Construction
Interior Spaces
- 2,558 Sq Ft Home
- 2,400-2,599 Sq Ft Home
- 2-Story Property
- Smooth Ceilings
- Ceiling height of 9 feet or more
- Gas Log Fireplace
- Thermal Windows
- Two Story Entrance Foyer
- Great Room
- Breakfast Room
- Dining Room
- Bonus Room
- Pull Down Stairs to Attic
- Fire and Smoke Detector
- Unfinished Basement
Kitchen
- Free-Standing Gas Range
- Microwave
- Dishwasher
- Granite Countertops
- Disposal
Flooring
- Wood
- Carpet
- Ceramic Tile
- Vinyl
Bedrooms and Bathrooms
- 4 Bedrooms | 1 Main Level Bedroom
- Primary bedroom located on second floor
- Walk-In Closet
- 3 Full Bathrooms
- Dual Vanity Sinks in Primary Bathroom
- Garden Bath
- Separate Shower
Laundry
- Laundry Room
- Laundry on upper level
Outdoor Features
- Patio
Utilities
- Forced Air Heating and Cooling System
- Heating System Uses Natural Gas
- Underground Utilities
- Gas Water Heater
Community Details
- Built by D.R.Horton
- Meadow Ridge Subdivision, Fleetwood Floorplan
- Mandatory home owners association
Listing and Financial Details
- Tax Lot 45
Ownership History
Purchase Details
Home Financials for this Owner
Home Financials are based on the most recent Mortgage that was taken out on this home.Purchase Details
Home Financials for this Owner
Home Financials are based on the most recent Mortgage that was taken out on this home.Map
Similar Homes in the area
Home Values in the Area
Average Home Value in this Area
Purchase History
| Date | Type | Sale Price | Title Company |
|---|---|---|---|
| Deed | -- | None Listed On Document | |
| Deed | $422,500 | None Listed On Document |
Mortgage History
| Date | Status | Loan Amount | Loan Type |
|---|---|---|---|
| Open | $250,000 | Construction | |
| Previous Owner | $399,000 | Balloon |
Property History
| Date | Event | Price | Change | Sq Ft Price |
|---|---|---|---|---|
| 05/22/2023 05/22/23 | Sold | $530,000 | -1.8% | $203 / Sq Ft |
| 03/28/2023 03/28/23 | Pending | -- | -- | -- |
| 03/16/2023 03/16/23 | Price Changed | $539,900 | -1.8% | $207 / Sq Ft |
| 02/17/2023 02/17/23 | For Sale | $549,900 | +30.2% | $211 / Sq Ft |
| 03/16/2022 03/16/22 | Sold | $422,500 | -7.1% | $157 / Sq Ft |
| 02/09/2022 02/09/22 | Pending | -- | -- | -- |
| 02/07/2022 02/07/22 | For Sale | $455,000 | +53.3% | $169 / Sq Ft |
| 03/06/2020 03/06/20 | Sold | $296,900 | +0.3% | $116 / Sq Ft |
| 02/28/2020 02/28/20 | Sold | $296,000 | -0.9% | $123 / Sq Ft |
| 01/08/2020 01/08/20 | Pending | -- | -- | -- |
| 01/07/2020 01/07/20 | For Sale | $298,587 | 0.0% | $124 / Sq Ft |
| 01/05/2020 01/05/20 | Pending | -- | -- | -- |
| 01/05/2020 01/05/20 | Pending | -- | -- | -- |
| 12/19/2019 12/19/19 | Price Changed | $298,587 | -3.7% | $124 / Sq Ft |
| 12/10/2019 12/10/19 | Price Changed | $309,900 | -1.2% | $129 / Sq Ft |
| 10/22/2019 10/22/19 | For Sale | $313,587 | -0.1% | $123 / Sq Ft |
| 07/26/2019 07/26/19 | Price Changed | $313,837 | +0.6% | $131 / Sq Ft |
| 07/23/2019 07/23/19 | For Sale | $311,837 | -- | $130 / Sq Ft |
Tax History
| Year | Tax Paid | Tax Assessment Tax Assessment Total Assessment is a certain percentage of the fair market value that is determined by local assessors to be the total taxable value of land and additions on the property. | Land | Improvement |
|---|---|---|---|---|
| 2024 | $2,633 | $31,800 | $2,730 | $29,070 |
| 2023 | $2,633 | $25,350 | $2,730 | $22,620 |
| 2022 | $1,336 | $11,420 | $1,760 | $9,660 |
| 2021 | $1,318 | $11,420 | $1,760 | $9,660 |
| 2020 | $540 | $2,100 | $2,100 | $0 |
| 2019 | $537 | $2,100 | $2,100 | $0 |
| 2018 | $571 | $0 | $0 | $0 |
| 2017 | $0 | $0 | $0 | $0 |
Source: Greater Greenville Association of REALTORS®
MLS Number: 1397803
APN: 5038-18-40-7663
- 310 Wildflower Rd
- 00 Wildflower Rd
- 429 Wildflower Rd
- 604 Shefwood Dr
- 103 Greenleaf Ln
- 132 Hartsfield Dr
- 0 Greenleaf Ln
- 120 Plantation Dr
- 107 Four Lakes Dr
- 621 Shefwood Dr
- 108 Ascot Ct
- 201 Wiltshire Ct
- 115 Hibiscus Dr
- 130 Ledgewood Way
- 201 Rosecroft Dr
- 137 Pin Oak Ct
- 127 Ledgewood Way
- 120 Red Maple Cir
- 112 Ledgewood Way
- 115 Red Maple Cir




