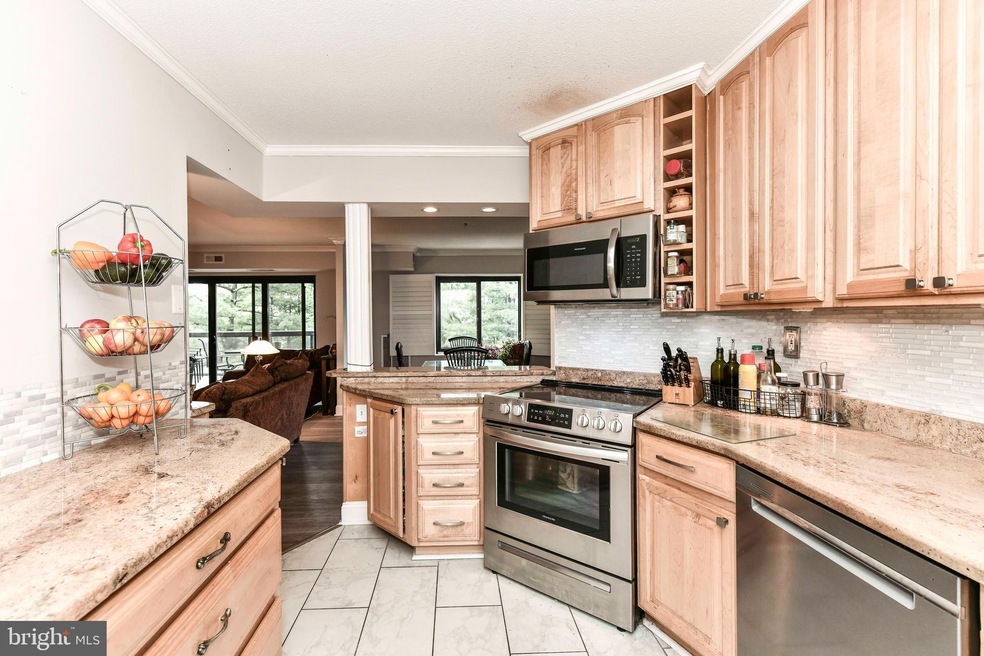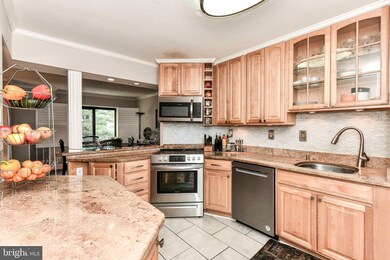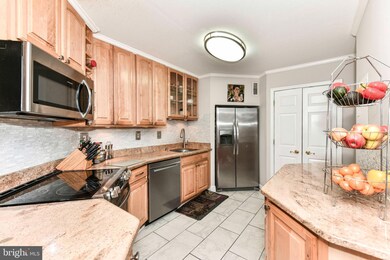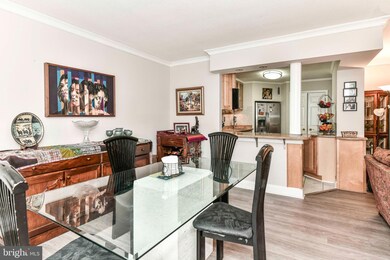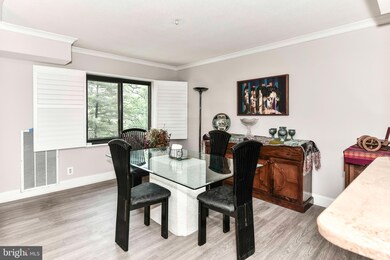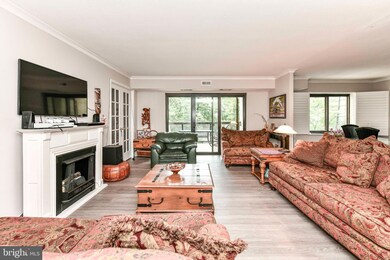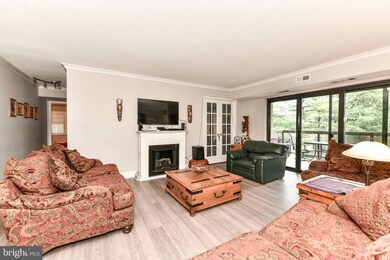Watergate At Landmark 309 Yoakum Pkwy Unit 408 Floor 4 Alexandria, VA 22304
Landmark NeighborhoodHighlights
- Gourmet Kitchen
- Open Floorplan
- Community Indoor Pool
- View of Trees or Woods
- Contemporary Architecture
- Upgraded Countertops
About This Home
Updated, beautifully maintained 3-bedroom, 2-bath condo in the heart of Alexandria.* This stunning home features a neutral color palette throughout, providing a bright and airy atmosphere that is both warm and inviting.* The open and inviting floor plan is filled with natural light, highlighting the spacious living and dining areas.* The updated kitchen boasts modern stainless steel appliances, ample cabinetry, and gorgeous updated countertops, ideal for any home chef.* Each of the three bedrooms offers generous space and comfort, with the primary suite featuring an ensuite bath for added convenience and privacy.* Enjoy the convenience of in-unit laundry, ample storage, and a private balcony, perfect for relaxing and enjoying the view.* Located in a desirable Alexandria community, Watergate at Landmark Amenities include indoor/outdoor pool, fitness center, tennis, shuttle to metro and much more!* Just minutes to shopping, dining, and public transportation, making it easy to explore everything the Alexandria area has to offer.*
Listing Agent
(832) 470-4224 spapa@chamberstheory.com Chambers Theory, LLC License #SP40001902 Listed on: 11/25/2025
Condo Details
Home Type
- Condominium
Est. Annual Taxes
- $4,347
Year Built
- Built in 1979
Home Design
- Contemporary Architecture
- Entry on the 4th floor
- Masonry
Interior Spaces
- 1,621 Sq Ft Home
- Property has 1 Level
- Open Floorplan
- Double Pane Windows
- Window Treatments
- Family Room Off Kitchen
- Living Room
- Dining Room
- Views of Woods
Kitchen
- Gourmet Kitchen
- Breakfast Area or Nook
- Stove
- Built-In Microwave
- Dishwasher
- Stainless Steel Appliances
- Upgraded Countertops
- Disposal
Bedrooms and Bathrooms
- 3 Main Level Bedrooms
- En-Suite Bathroom
- Bathtub with Shower
- Walk-in Shower
Laundry
- Laundry in unit
- Dryer
- Washer
Parking
- Parking Lot
- Unassigned Parking
Outdoor Features
Schools
- Samuel W. Tucker Elementary School
- Francis C Hammond Middle School
- Alexandria City High School
Utilities
- Forced Air Heating and Cooling System
- Natural Gas Water Heater
Listing and Financial Details
- Residential Lease
- Security Deposit $3,100
- $250 Move-In Fee
- Tenant pays for light bulbs/filters/fuses/alarm care, cable TV, internet, insurance, pest control
- Rent includes trash removal, water, sewer, electricity
- No Smoking Allowed
- 12-Month Min and 36-Month Max Lease Term
- Available 1/7/26
- $67 Application Fee
- Assessor Parcel Number 50300490
Community Details
Overview
- Property has a Home Owners Association
- $350 Elevator Use Fee
- Association fees include air conditioning, common area maintenance, electricity, exterior building maintenance, heat, insurance, management, pool(s), recreation facility, trash, water
- $65 Other Monthly Fees
- High-Rise Condominium
- Watergate At Landmark Community
- Watergate At Landmark Subdivision
- Property Manager
Amenities
- Party Room
- Recreation Room
Recreation
- Racquetball
- Community Playground
- Community Spa
- Putting Green
- Jogging Path
Pet Policy
- Pets allowed on a case-by-case basis
- $50 Monthly Pet Rent
Security
- Security Service
Map
About Watergate At Landmark
Source: Bright MLS
MLS Number: VAAX2052042
APN: 056.04-0B-4.0408
- 309 Yoakum Pkwy Unit 1218
- 309 Yoakum Pkwy Unit 914
- 307 Yoakum Pkwy Unit 609
- 307 Yoakum Pkwy Unit 1521
- 307 Yoakum Pkwy Unit 1024
- 307 Yoakum Pkwy Unit 519
- 307 Yoakum Pkwy Unit 1808
- 6155 Edsall Rd Unit B
- 5295 Cozy Glen Ln
- 6145 Edsall Rd Unit I
- 6151 Edsall Rd Unit D
- 6151 Edsall Rd Unit I
- 5255 Morning Mist Ln
- 5432 Edsall Ridge Place
- 205 Yoakum Pkwy Unit 1016
- 205 Yoakum Pkwy Unit 1020
- 205 Yoakum Pkwy Unit 626
- 205 Yoakum Pkwy Unit 223
- 205 Yoakum Pkwy Unit 1826
- 205 Yoakum Pkwy Unit 823
- 309 Yoakum Pkwy Unit 1218
- 309 Yoakum Pkwy Unit 711
- 309 Yoakum Pkwy Unit 815
- 307 Yoakum Pkwy Unit 609
- 307 Yoakum Pkwy Unit 1024
- 6198 Edsall Rd
- 6149 Edsall Rd Unit A
- 6230 Edsall Rd Unit 202
- 6145 Edsall Rd Unit 6145J
- 6250 Edsall Rd Unit 203
- 6215 Split Creek Ln
- 205 Yoakum Pkwy Unit 209
- 205 Yoakum Pkwy Unit 516
- 203 Yoakum Pkwy Unit 1807
- 6112 Edsall Rd
- 6101 Edsall Rd Unit 1502
- 6101 Edsall Rd Unit 702
- 6353 Brampton Ct
- 6358 Brampton Ct
- 5911 Edsall Rd Unit 912
