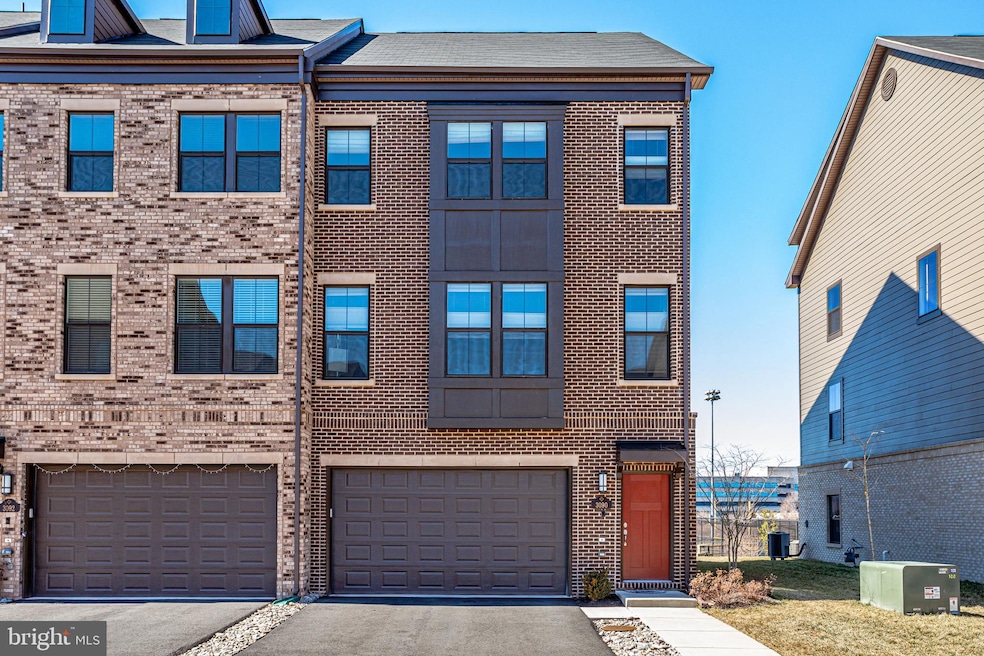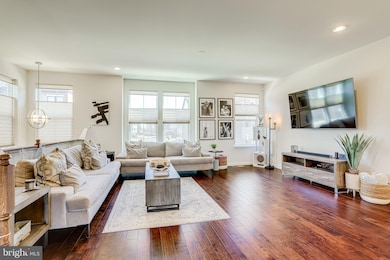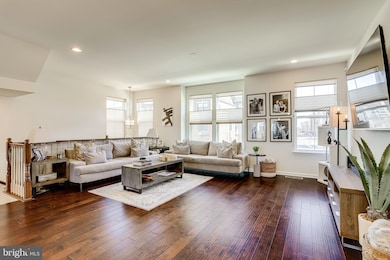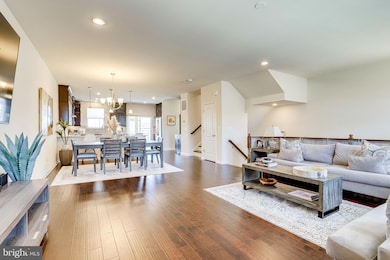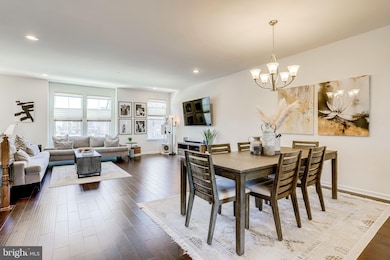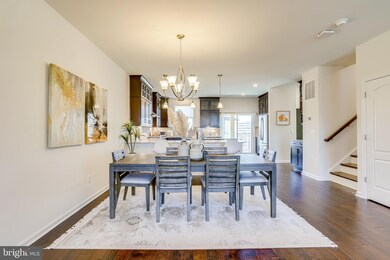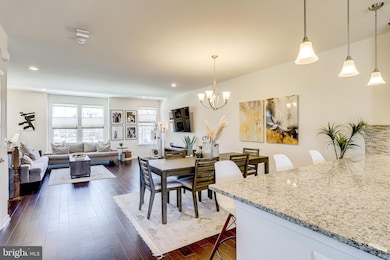
3090 Alan Shepard St Herndon, VA 20171
Estimated Value: $827,000 - $889,000
Highlights
- Eat-In Gourmet Kitchen
- Open Floorplan
- Transitional Architecture
- Floris Elementary School Rated A
- Deck
- 3-minute walk to Discovery Square Playground
About This Home
As of April 2021***Offer deadline is Monday March 8th at 2pm*** Extraordinary 4 level, 4-bedroom, 3 full baths and 2 half bath luxury townhome built in 2018, backing to Sully Highlands Park! This stylish end-unit provides open living space, high ceilings, engineered wood flooring, and fantastic outdoor spaces. The main level offers a light-filled living room, an open dining room and a large gourmet kitchen with granite countertops, GE Profile stainless steel appliances, an island, breakfast bar, pantry, coffee bar and access to deck. Upstairs are 3 bedrooms, 2 full baths, and a laundry closet. The primary suite features a huge walk-in closet and a luxury bath. The loft level has a versatile bonus room with a dual sided gas fireplace, a powder room and access to the picturesque 20 ft by 12 ft rooftop deck with park views. The bright entry level features a 4th bedroom / family room, a full bath, mudroom, storage and access to the 2-car garage and the backyard! One cannot beat this location with easy access to I-267, RT28 , shopping, IAD and wonderful dining options. Close to 2 future Metro Stations!
Last Agent to Sell the Property
Long & Foster Real Estate, Inc. License #SP98369177 Listed on: 03/05/2021

Townhouse Details
Home Type
- Townhome
Est. Annual Taxes
- $7,774
Year Built
- Built in 2018
Lot Details
- 2,030 Sq Ft Lot
- Property is in excellent condition
HOA Fees
- $95 Monthly HOA Fees
Parking
- 2 Car Attached Garage
- Front Facing Garage
- Garage Door Opener
Home Design
- Transitional Architecture
- Brick Exterior Construction
- Vinyl Siding
Interior Spaces
- Property has 4 Levels
- Open Floorplan
- Recessed Lighting
- Double Sided Fireplace
- Gas Fireplace
- Mud Room
- Living Room
- Formal Dining Room
- Loft
- Storage Room
- Park or Greenbelt Views
Kitchen
- Eat-In Gourmet Kitchen
- Built-In Oven
- Cooktop
- Built-In Microwave
- Dishwasher
- Kitchen Island
- Upgraded Countertops
- Disposal
Flooring
- Wood
- Carpet
Bedrooms and Bathrooms
- En-Suite Primary Bedroom
- En-Suite Bathroom
- Walk-In Closet
Laundry
- Laundry on upper level
- Dryer
- Washer
Basement
- Walk-Out Basement
- Connecting Stairway
- Garage Access
- Exterior Basement Entry
- Basement Windows
Outdoor Features
- Deck
- Terrace
Schools
- Floris Elementary School
- Carson Middle School
- Westfield High School
Utilities
- Forced Air Zoned Heating and Cooling System
- Natural Gas Water Heater
Listing and Financial Details
- Tax Lot 40
- Assessor Parcel Number 0244 07080040
Community Details
Overview
- Association fees include common area maintenance, lawn care front, lawn care rear, snow removal, trash
- Towns At Discovery Square HOA, Phone Number (703) 392-6002
- Built by Lennar
- Discovery Square Subdivision, Scott Front Load Floorplan
Amenities
- Common Area
Recreation
- Community Playground
- Jogging Path
Ownership History
Purchase Details
Home Financials for this Owner
Home Financials are based on the most recent Mortgage that was taken out on this home.Purchase Details
Home Financials for this Owner
Home Financials are based on the most recent Mortgage that was taken out on this home.Similar Homes in Herndon, VA
Home Values in the Area
Average Home Value in this Area
Purchase History
| Date | Buyer | Sale Price | Title Company |
|---|---|---|---|
| Pham Michael | $750,000 | First American Title | |
| Pham Michael | $750,000 | Psr Title Llc | |
| Shane Gray Challenge Victor | $699,000 | North American Title Ins Co |
Mortgage History
| Date | Status | Borrower | Loan Amount |
|---|---|---|---|
| Closed | Pham Michael | $570,000 | |
| Closed | Pham Michael | $570,000 | |
| Previous Owner | Shane Gray Challenge Victor | $664,050 |
Property History
| Date | Event | Price | Change | Sq Ft Price |
|---|---|---|---|---|
| 04/09/2021 04/09/21 | Sold | $750,000 | +2.1% | $258 / Sq Ft |
| 03/08/2021 03/08/21 | Pending | -- | -- | -- |
| 03/05/2021 03/05/21 | For Sale | $734,900 | 0.0% | $253 / Sq Ft |
| 03/04/2021 03/04/21 | Price Changed | $734,900 | -- | $253 / Sq Ft |
Tax History Compared to Growth
Tax History
| Year | Tax Paid | Tax Assessment Tax Assessment Total Assessment is a certain percentage of the fair market value that is determined by local assessors to be the total taxable value of land and additions on the property. | Land | Improvement |
|---|---|---|---|---|
| 2024 | $8,894 | $767,740 | $205,000 | $562,740 |
| 2023 | $8,991 | $796,760 | $205,000 | $591,760 |
| 2022 | $8,458 | $739,670 | $200,000 | $539,670 |
| 2021 | $7,733 | $658,970 | $190,000 | $468,970 |
| 2020 | $7,749 | $654,730 | $190,000 | $464,730 |
| 2019 | $7,774 | $656,880 | $190,000 | $466,880 |
| 2018 | $2,185 | $190,000 | $190,000 | $0 |
| 2017 | $1,625 | $140,000 | $140,000 | $0 |
Agents Affiliated with this Home
-
Catherine Ryan

Seller's Agent in 2021
Catherine Ryan
Long & Foster
(703) 303-4618
2 in this area
75 Total Sales
-
Hania Dickson

Seller Co-Listing Agent in 2021
Hania Dickson
Long & Foster
(571) 535-0822
2 in this area
86 Total Sales
-
Lauren Rodgers

Buyer's Agent in 2021
Lauren Rodgers
Pearson Smith Realty, LLC
(703) 888-9353
1 in this area
24 Total Sales
Map
Source: Bright MLS
MLS Number: VAFX1183654
APN: 0244-07080040
- 13724 Neil Armstrong Ave Unit 503
- 3153 John Glenn St
- 13691 Neil Armstrong Ave
- 13582 Highland Mews Ct
- 3206 Ravenscraig Ct
- 13412 Glen Taylor Ln
- 3224 Kinross Cir
- 2922 Mother Well Ct
- 2808 Lake Retreat Dr
- 3252 Tayloe Ct
- 13217 Pleasant Glen Ct
- 2709 Floris Ln
- 3414 Tyburn Tree Ct
- 13615 Copper Ridge Dr
- 2968 Emerald Chase Dr
- 2633 Centerville Rd
- 14030 Sunrise Valley Dr
- 13175 Ladybank Ln
- 13626 Old Chatwood Place
- 14079 Sunrise Valley Dr Unit 15P
- 3090 Alan Shepard St
- 3092 Alan Shepard St
- 3088 Alan Shepard St
- 3094 Alan Shepard St
- 3096 Alan Shepard St
- 3086 Alan Shepard St
- 3084 Alan Shepard St
- 3082 Alan Shepard St
- 3083 Alan Shepard St
- 3085 Alan Shepard St
- 3081 Alan Shepard St
- 3080 Alan Shepard St
- 3079 Alan Shepard St
- 3087 Alan Shepard St
- 3077 Alan Shepard St
- 3089 Alan Shepard St
- 3100 Alan Shepard St
- 3091 Alan Shepard St
- 3078 Alan Shepard St
- 3102 Alan Shepard St
