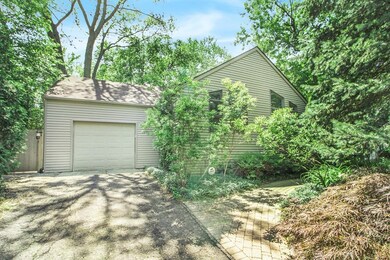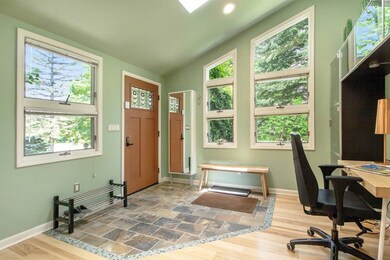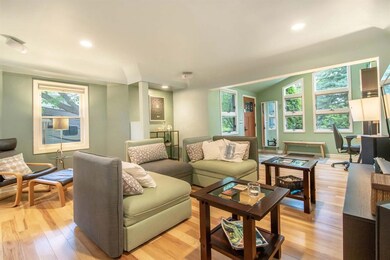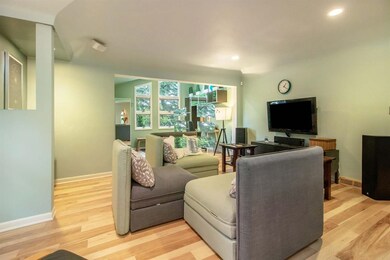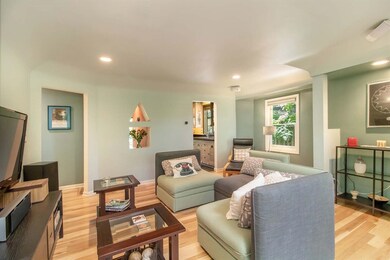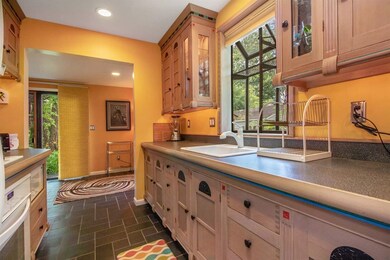
3090 Edgewood Dr Ann Arbor, MI 48104
Allen NeighborhoodHighlights
- Deck
- Recreation Room
- Wood Flooring
- Pittsfield Elementary School Rated A-
- Vaulted Ceiling
- 1-minute walk to Scheffler Park
About This Home
As of June 2024Distinctive ranch home! This updated home is sure to delight. At every turn you will find architectural features such as triangle apertures between rooms and hickory floors with slate & glass tile inserts. Lots of light through the abundant windows & skylights. The kitchen includes a slate floor, garden window, newer appliances and detailed cupboards that were hand made by an Ann Arbor craftsperson. The master suite includes a stylish bathroom with a retro shower and a generous closet space/dressing area with loads of natural light. Sliding door opens to the most amazing fenced back yard landscaped to replicate an up-north experience with trees, bushes, flowers, a pergola and a deck with a lovely hot tub. Two garages - one for your car & the other for storage of garden tools and toys. Acro Across from Scheffler Parkor walk to the County Rec Center, Arbor Hills and Whole Foods. Offers are due by 6 pm on Sunday 7/14/19., Rec Room: Space
Last Agent to Sell the Property
Trillium Real Estate License #6501255870 Listed on: 07/11/2019
Last Buyer's Agent
Alexandra Norris
Keller Williams Ann Arbor Mrkt License #6501419108
Home Details
Home Type
- Single Family
Est. Annual Taxes
- $3,960
Year Built
- Built in 1943
Lot Details
- 10,454 Sq Ft Lot
- Fenced Yard
- Property is zoned R1C, R1C
Parking
- 1 Car Attached Garage
- Garage Door Opener
Home Design
- Slab Foundation
- Vinyl Siding
Interior Spaces
- 1,051 Sq Ft Home
- 1-Story Property
- Vaulted Ceiling
- Ceiling Fan
- Living Room
- Recreation Room
- Basement Fills Entire Space Under The House
Kitchen
- <<OvenToken>>
- Range<<rangeHoodToken>>
- Disposal
Flooring
- Wood
- Ceramic Tile
Bedrooms and Bathrooms
- 1 Main Level Bedroom
- 1 Full Bathroom
Laundry
- Laundry on main level
- Dryer
- Washer
Outdoor Features
- Deck
- Shed
Schools
- Pittsfield Elementary School
- Scarlett Middle School
- Huron High School
Utilities
- Forced Air Heating and Cooling System
- Heating System Uses Natural Gas
- Cable TV Available
Community Details
- No Home Owners Association
Ownership History
Purchase Details
Purchase Details
Home Financials for this Owner
Home Financials are based on the most recent Mortgage that was taken out on this home.Purchase Details
Home Financials for this Owner
Home Financials are based on the most recent Mortgage that was taken out on this home.Purchase Details
Home Financials for this Owner
Home Financials are based on the most recent Mortgage that was taken out on this home.Purchase Details
Purchase Details
Purchase Details
Similar Home in Ann Arbor, MI
Home Values in the Area
Average Home Value in this Area
Purchase History
| Date | Type | Sale Price | Title Company |
|---|---|---|---|
| Quit Claim Deed | -- | None Listed On Document | |
| Warranty Deed | $386,000 | Michigan Title | |
| Warranty Deed | $225,000 | Preferred Ttl Agcy Of Ann Ab | |
| Corporate Deed | $96,000 | None Available | |
| Quit Claim Deed | -- | None Available | |
| Grant Deed | -- | None Available | |
| Sheriffs Deed | $177,546 | None Available |
Mortgage History
| Date | Status | Loan Amount | Loan Type |
|---|---|---|---|
| Previous Owner | $216,000 | New Conventional | |
| Previous Owner | $213,750 | New Conventional | |
| Previous Owner | $116,000 | New Conventional | |
| Previous Owner | $90,000 | New Conventional | |
| Previous Owner | $86,000 | New Conventional | |
| Previous Owner | $155,000 | Unknown | |
| Previous Owner | $56,500 | Fannie Mae Freddie Mac | |
| Previous Owner | $41,400 | Credit Line Revolving |
Property History
| Date | Event | Price | Change | Sq Ft Price |
|---|---|---|---|---|
| 06/14/2024 06/14/24 | Sold | $386,000 | +18.8% | $367 / Sq Ft |
| 06/03/2024 06/03/24 | Pending | -- | -- | -- |
| 05/29/2024 05/29/24 | For Sale | $325,000 | 0.0% | $309 / Sq Ft |
| 05/19/2024 05/19/24 | Pending | -- | -- | -- |
| 05/17/2024 05/17/24 | For Sale | $325,000 | +44.4% | $309 / Sq Ft |
| 08/29/2019 08/29/19 | Sold | $225,000 | +7.7% | $214 / Sq Ft |
| 08/18/2019 08/18/19 | Pending | -- | -- | -- |
| 07/11/2019 07/11/19 | For Sale | $209,000 | -- | $199 / Sq Ft |
Tax History Compared to Growth
Tax History
| Year | Tax Paid | Tax Assessment Tax Assessment Total Assessment is a certain percentage of the fair market value that is determined by local assessors to be the total taxable value of land and additions on the property. | Land | Improvement |
|---|---|---|---|---|
| 2025 | $6,246 | $148,500 | $0 | $0 |
| 2024 | $5,816 | $145,700 | $0 | $0 |
| 2023 | $5,363 | $140,100 | $0 | $0 |
| 2022 | $5,844 | $132,100 | $0 | $0 |
| 2021 | $5,706 | $124,300 | $0 | $0 |
| 2020 | $5,591 | $109,700 | $0 | $0 |
| 2019 | $4,592 | $101,700 | $101,700 | $0 |
| 2018 | $3,960 | $89,600 | $0 | $0 |
| 2017 | $3,852 | $88,500 | $0 | $0 |
| 2016 | $3,716 | $77,029 | $0 | $0 |
| 2015 | $3,539 | $76,799 | $0 | $0 |
| 2014 | $3,539 | $74,400 | $0 | $0 |
| 2013 | -- | $74,400 | $0 | $0 |
Agents Affiliated with this Home
-
Therese Antonelli

Seller's Agent in 2024
Therese Antonelli
Moving The Mitten RE Group Inc
(734) 627-7100
3 in this area
917 Total Sales
-
Turgut Tringovski
T
Seller Co-Listing Agent in 2024
Turgut Tringovski
Moving The Mitten RE Group Inc
(734) 627-7100
1 in this area
120 Total Sales
-
Jaye Kain

Buyer's Agent in 2024
Jaye Kain
The Charles Reinhart Company
(734) 417-6342
3 in this area
20 Total Sales
-
Linda Lombardini

Seller's Agent in 2019
Linda Lombardini
Trillium Real Estate
(734) 216-6415
11 in this area
143 Total Sales
-
Sandi Smith

Seller Co-Listing Agent in 2019
Sandi Smith
Trillium Real Estate
(734) 216-6414
6 in this area
56 Total Sales
-
A
Buyer's Agent in 2019
Alexandra Norris
Keller Williams Ann Arbor Mrkt
Map
Source: Southwestern Michigan Association of REALTORS®
MLS Number: 23085857
APN: 12-02-310-008
- 2551 Elmwood Ave
- 3172 Edgewood Dr
- 2231 Trillium Ln Unit 33
- 2231 Trillium Ln Unit 22
- 2237 Trillium Ln
- 2251 Trillium Ln
- 3417 Edgewood Dr
- 2715 Beacon Hill
- 2904 Maplewood Ave
- 2637 Pittsfield Blvd
- 2834 Pittsfield Blvd
- 2707 Brandywine Dr
- 3005 Fernwood Ave Unit 103
- 3197 Asher Rd
- 3091 Warwick Rd
- 3145 Platt Rd
- 1864 Arlington Blvd
- 2019 Chalmers Dr
- 3195 Nordman Rd
- 3084 Charing Cross Rd

