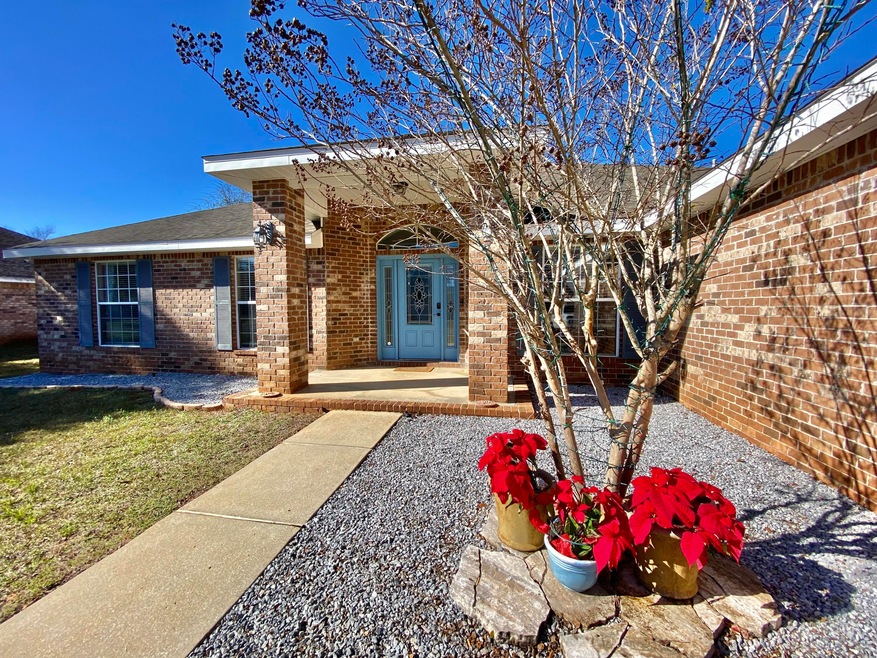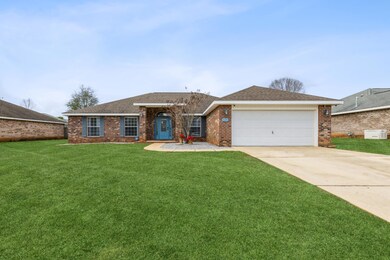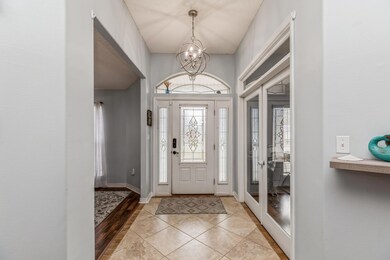
3091 Border Creek Rd Crestview, FL 32539
Highlights
- Newly Painted Property
- Traditional Architecture
- Community Pool
- Vaulted Ceiling
- Wood Flooring
- Tennis Courts
About This Home
As of February 2022Welcome Home to this meticulously maintained home in Brooke Estates!
Featuring 4 bedrooms & 2 full baths, 2,608 sq. ft. with a split floor plan design!
Upon arrival you are greeted by a beautiful glass front door with double sidelights. The entry into the foyer has porcelain tile flooring, while both dining & private office space feature a wood look laminate. This great floor plan offers a open concept kitchen & living. Home has been recently painted with light neutral colors & updated with nickel finish light fixtures! Bullnose corners throughout. Beautiful wood look laminate flooring is carried into massive living room with raised 12' ceilings, overlooking the heart of the home, the kitchen. The kitchen features granite counter tops, solid wood cabinetry, (continue) tile black splash, porcelain tile flooring, not one but two bar top areas, stainless steel appliances & an oversized walk-in pantry with plenty of shelving for storage!
Off of the kitchen you will find access to your oversized indoor laundry and double car garage.
Private master wing of the home. Master is grand with even enough room for a formal sitting area! The master bathroom will surely not disappoint with his & her walk-in closets, jacuzzi garden tub, separate shower, water closet, linen closet and double sink vanity!
The additional 3 bedrooms are all of ample size and all have walk in closets. The additional full bath has a oversized vanity, linen closet and shower/tub combo.
Feel safe with a ADT home security system, Swann camera system and ring doorbell.
A fully privacy fenced back yard great for children and pets. Enjoy your summer BBQ's on your covered patio. A short walk to the neighborhood pool to cool off or play a game of tennis. Brooke Estates feature underground utilities. Less than 2 minutes to Publix, High school and Middle school!
Don't miss out on this great Crestview home! Set up your showing today! Buyer to verify all measurements and info deemed important.
Last Agent to Sell the Property
Mary Smith
Coldwell Banker Realty License #3365239

Home Details
Home Type
- Single Family
Est. Annual Taxes
- $1,711
Year Built
- Built in 2007
Lot Details
- 0.27 Acre Lot
- Lot Dimensions are 84 x 138.84 x 84 x 138.84
- Property fronts a county road
- Back Yard Fenced
- Interior Lot
HOA Fees
- $22 Monthly HOA Fees
Parking
- 2 Car Attached Garage
- Automatic Garage Door Opener
Home Design
- Traditional Architecture
- Newly Painted Property
- Exterior Columns
- Brick Exterior Construction
- Frame Construction
- Dimensional Roof
- Composition Shingle Roof
- Vinyl Trim
Interior Spaces
- 2,574 Sq Ft Home
- 1-Story Property
- Vaulted Ceiling
- Ceiling Fan
- Living Room
- Dining Room
- Home Office
- Home Security System
Kitchen
- Breakfast Bar
- Walk-In Pantry
- Electric Oven or Range
- Induction Cooktop
- Microwave
- Dishwasher
Flooring
- Wood
- Wall to Wall Carpet
- Tile
- Vinyl
Bedrooms and Bathrooms
- 4 Bedrooms
- Split Bedroom Floorplan
- En-Suite Primary Bedroom
- 2 Full Bathrooms
- Dual Vanity Sinks in Primary Bathroom
- Separate Shower in Primary Bathroom
- Garden Bath
Laundry
- Laundry Room
- Dryer
Outdoor Features
- Covered patio or porch
Schools
- Walker Elementary School
- Davidson Middle School
- Crestview High School
Utilities
- Central Heating and Cooling System
- Heating System Uses Natural Gas
- Gas Water Heater
- Septic Tank
Listing and Financial Details
- Assessor Parcel Number 33-4N-23-1001-000E-0130
Community Details
Overview
- Brooke Est Ph Ii Subdivision
- The community has rules related to covenants
Recreation
- Tennis Courts
- Community Pool
Ownership History
Purchase Details
Home Financials for this Owner
Home Financials are based on the most recent Mortgage that was taken out on this home.Purchase Details
Home Financials for this Owner
Home Financials are based on the most recent Mortgage that was taken out on this home.Purchase Details
Home Financials for this Owner
Home Financials are based on the most recent Mortgage that was taken out on this home.Purchase Details
Home Financials for this Owner
Home Financials are based on the most recent Mortgage that was taken out on this home.Purchase Details
Home Financials for this Owner
Home Financials are based on the most recent Mortgage that was taken out on this home.Map
Similar Homes in Crestview, FL
Home Values in the Area
Average Home Value in this Area
Purchase History
| Date | Type | Sale Price | Title Company |
|---|---|---|---|
| Warranty Deed | $385,000 | Old South Land Title | |
| Warranty Deed | $385,000 | Old South Land Title | |
| Warranty Deed | $375,000 | Old South Land Title | |
| Warranty Deed | $212,500 | Bright Light Land Title Co L | |
| Warranty Deed | $191,000 | Attorney | |
| Warranty Deed | $232,900 | Attorney |
Mortgage History
| Date | Status | Loan Amount | Loan Type |
|---|---|---|---|
| Open | $383,625 | New Conventional | |
| Closed | $383,625 | New Conventional | |
| Previous Owner | $383,625 | VA | |
| Previous Owner | $239,316 | New Conventional | |
| Previous Owner | $217,068 | VA | |
| Previous Owner | $195,106 | VA | |
| Previous Owner | $231,073 | FHA |
Property History
| Date | Event | Price | Change | Sq Ft Price |
|---|---|---|---|---|
| 02/10/2022 02/10/22 | Sold | $375,000 | 0.0% | $146 / Sq Ft |
| 12/29/2021 12/29/21 | For Sale | $375,000 | +76.5% | $146 / Sq Ft |
| 12/27/2021 12/27/21 | Pending | -- | -- | -- |
| 12/13/2019 12/13/19 | Off Market | $212,500 | -- | -- |
| 12/13/2019 12/13/19 | Off Market | $191,000 | -- | -- |
| 11/11/2016 11/11/16 | Sold | $212,500 | 0.0% | $82 / Sq Ft |
| 10/03/2016 10/03/16 | Pending | -- | -- | -- |
| 08/12/2016 08/12/16 | For Sale | $212,500 | +11.3% | $82 / Sq Ft |
| 06/19/2012 06/19/12 | Sold | $191,000 | 0.0% | $74 / Sq Ft |
| 02/14/2012 02/14/12 | Pending | -- | -- | -- |
| 02/01/2012 02/01/12 | For Sale | $191,000 | -- | $74 / Sq Ft |
Tax History
| Year | Tax Paid | Tax Assessment Tax Assessment Total Assessment is a certain percentage of the fair market value that is determined by local assessors to be the total taxable value of land and additions on the property. | Land | Improvement |
|---|---|---|---|---|
| 2024 | $3,304 | $332,494 | $35,383 | $297,111 |
| 2023 | $3,304 | $331,798 | $33,068 | $298,730 |
| 2022 | $1,779 | $207,625 | $0 | $0 |
| 2021 | $1,782 | $201,578 | $0 | $0 |
| 2020 | $1,767 | $198,795 | $0 | $0 |
| 2019 | $1,751 | $194,326 | $28,840 | $165,486 |
| 2018 | $2,059 | $186,215 | $0 | $0 |
| 2017 | $2,036 | $180,115 | $0 | $0 |
| 2016 | $1,975 | $175,761 | $0 | $0 |
| 2015 | $1,956 | $168,079 | $0 | $0 |
| 2014 | $2,007 | $170,488 | $0 | $0 |
Source: Emerald Coast Association of REALTORS®
MLS Number: 887881
APN: 33-4N-23-1001-000E-0130
- 3098 Border Creek Dr
- 3094 Border Creek Rd
- 3077 Border Creek Rd
- 3167 Border Creek Dr
- 2948 Barton Rd
- 1415 Grandview Dr
- 2824 Pear Orchard Blvd
- 5848 Phillip Rd
- 3160 Haylee Ln
- 3129 Airport Rd
- 5815 Ester Terrace
- 5740 Highway 85 N
- 109 Oakcrest Dr
- 208 Forrest Pkwy
- 2811 Phil Tyner Rd
- 6005 Bud Moulton Rd
- 147 NE Fourth Ave
- TBD Gibbs Dr
- 1211 Valley Rd
- 2815 Lake Silver Rd






