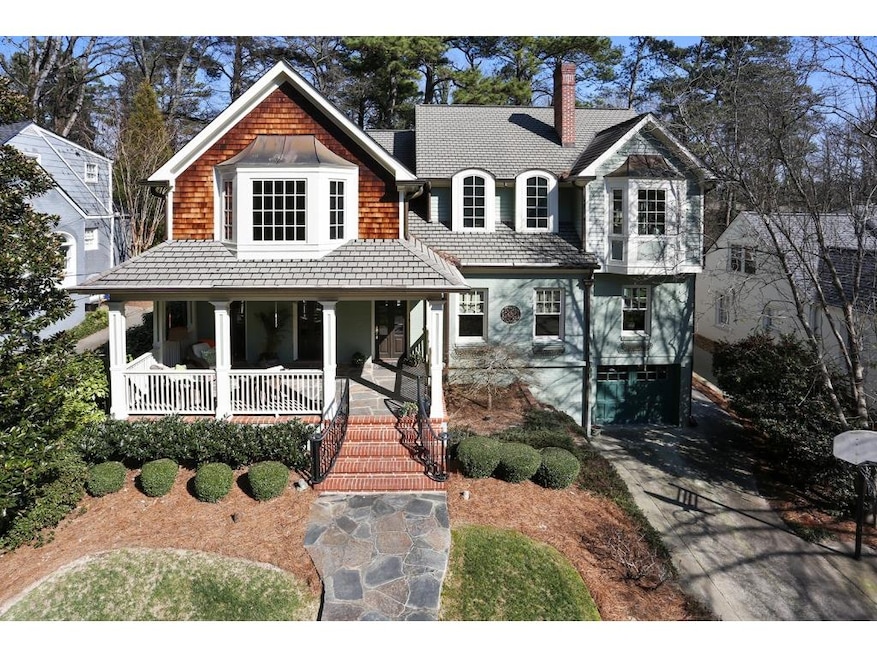
$1,295,000
- 5 Beds
- 4 Baths
- 114 Karland Dr NW
- Atlanta, GA
This Buckhead house truly has it all, 5 bedrooms, sought-after primary bedroom on main, open concept floorplan and a great value! Entrance foyer leads to formal living room and wet bar. The charming home offers architectural details including beamed ceilings, exposed brick and handsome brick fireplace in the family room. Light filled kitchen opens to the dining area and family room. Kitchen also
Bonneau Ansley Ansley Real Estate | Christie's International Real Estate
