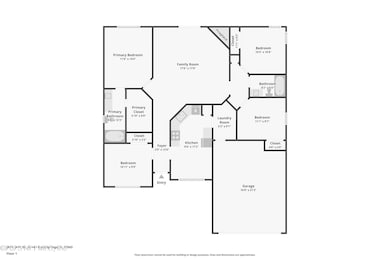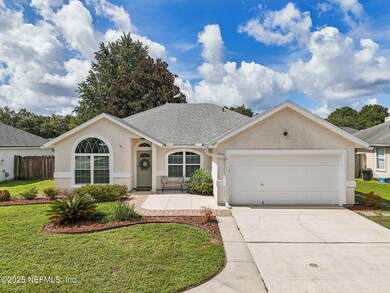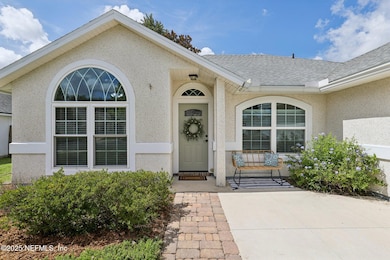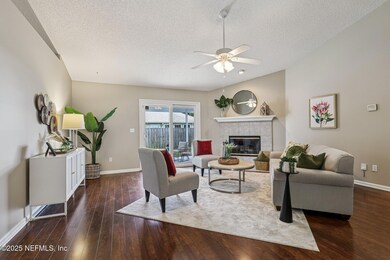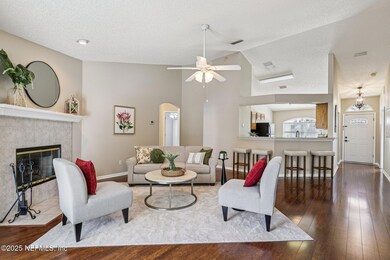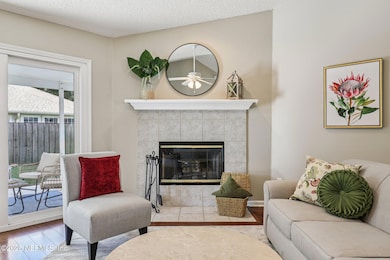
3091 Seth Dr Green Cove Springs, FL 32043
Highlights
- Vaulted Ceiling
- Traditional Architecture
- Front Porch
- Shadowlawn Elementary School Rated A-
- Wood Flooring
- 2 Car Attached Garage
About This Home
As of September 2025Welcome to this well-maintained 4-bedroom, 2-bath home in desirable Lake Asbury! Freshly painted inside and out with a newer roof, this residence boasts a thoughtfully designed tri-split floor plan and rich wood flooring throughout the main living areas. The inviting family room features a cozy wood-burning fireplace—perfect for relaxing or entertaining guests. The spacious owner's suite includes a walk-in closet and private bath, while the secondary bedrooms are conveniently separated for privacy. Bedroom 4, offers flexibility as a home office or formal dining room.
Enjoy outdoor living in the nicely fenced backyard, expanded patio, complete with a newer shed with electricity—ideal for hobbies, storage, or a playhouse. Energy-efficient upgrades include added attic insulation, and updated windows for year-round comfort and savings. Conveniently located near top-rated schools, parks, shopping, and dining.This home is move-in ready and waiting for you! Call for a private tour.
Last Agent to Sell the Property
COLDWELL BANKER VANGUARD REALTY License #3280304 Listed on: 09/05/2025

Home Details
Home Type
- Single Family
Est. Annual Taxes
- $1,966
Year Built
- Built in 2004 | Remodeled
Lot Details
- 6,534 Sq Ft Lot
- Privacy Fence
- Back Yard Fenced
HOA Fees
- $19 Monthly HOA Fees
Parking
- 2 Car Attached Garage
- Garage Door Opener
Home Design
- Traditional Architecture
- Wood Frame Construction
- Shingle Roof
- Siding
Interior Spaces
- 1,518 Sq Ft Home
- 1-Story Property
- Vaulted Ceiling
- Ceiling Fan
- Wood Burning Fireplace
- Awning
- Entrance Foyer
- Fire and Smoke Detector
Kitchen
- Eat-In Kitchen
- Breakfast Bar
- Electric Oven
- Electric Range
- Microwave
- Dishwasher
- Disposal
Flooring
- Wood
- Laminate
- Vinyl
Bedrooms and Bathrooms
- 4 Bedrooms
- Split Bedroom Floorplan
- Walk-In Closet
- 2 Full Bathrooms
- Bathtub and Shower Combination in Primary Bathroom
Laundry
- Laundry in unit
- Washer and Electric Dryer Hookup
Outdoor Features
- Patio
- Front Porch
Schools
- Shadowlawn Elementary School
- Lake Asbury Middle School
- Clay High School
Utilities
- Central Heating and Cooling System
- Heat Pump System
- Underground Utilities
- 150 Amp Service
- Electric Water Heater
Listing and Financial Details
- Assessor Parcel Number 28052501011001864
Community Details
Overview
- Arava Subdivision
Recreation
- Community Playground
- Park
Ownership History
Purchase Details
Home Financials for this Owner
Home Financials are based on the most recent Mortgage that was taken out on this home.Purchase Details
Home Financials for this Owner
Home Financials are based on the most recent Mortgage that was taken out on this home.Similar Homes in Green Cove Springs, FL
Home Values in the Area
Average Home Value in this Area
Purchase History
| Date | Type | Sale Price | Title Company |
|---|---|---|---|
| Warranty Deed | $146,000 | Watson Title Services Of Nor | |
| Warranty Deed | $131,900 | -- |
Mortgage History
| Date | Status | Loan Amount | Loan Type |
|---|---|---|---|
| Open | $176,500 | New Conventional | |
| Closed | $135,000 | New Conventional | |
| Previous Owner | $159,800 | VA | |
| Previous Owner | $158,885 | VA | |
| Previous Owner | $156,957 | VA | |
| Previous Owner | $158,900 | VA | |
| Previous Owner | $134,745 | Purchase Money Mortgage |
Property History
| Date | Event | Price | Change | Sq Ft Price |
|---|---|---|---|---|
| 09/03/2025 09/03/25 | Sold | $300,000 | 0.0% | $198 / Sq Ft |
| 07/17/2025 07/17/25 | For Sale | $300,000 | +105.5% | $198 / Sq Ft |
| 12/17/2023 12/17/23 | Off Market | $146,000 | -- | -- |
| 07/29/2016 07/29/16 | Sold | $146,000 | -5.7% | $96 / Sq Ft |
| 07/15/2016 07/15/16 | Pending | -- | -- | -- |
| 05/12/2016 05/12/16 | For Sale | $154,900 | -- | $102 / Sq Ft |
Tax History Compared to Growth
Tax History
| Year | Tax Paid | Tax Assessment Tax Assessment Total Assessment is a certain percentage of the fair market value that is determined by local assessors to be the total taxable value of land and additions on the property. | Land | Improvement |
|---|---|---|---|---|
| 2024 | $1,888 | $146,747 | -- | -- |
| 2023 | $1,888 | $142,473 | $0 | $0 |
| 2022 | $1,715 | $138,324 | $0 | $0 |
| 2021 | $1,707 | $134,296 | $0 | $0 |
| 2020 | $1,653 | $132,442 | $0 | $0 |
| 2019 | $1,626 | $129,465 | $0 | $0 |
| 2018 | $1,486 | $127,051 | $0 | $0 |
| 2017 | $1,475 | $124,438 | $0 | $0 |
| 2016 | $211 | $94,775 | $0 | $0 |
| 2015 | -- | $94,116 | $0 | $0 |
| 2014 | $230 | $93,369 | $0 | $0 |
Agents Affiliated with this Home
-
THOMAS YATES

Seller's Agent in 2025
THOMAS YATES
COLDWELL BANKER VANGUARD REALTY
(904) 762-5205
8 in this area
117 Total Sales
-
KATRINA MOUGHTON

Buyer's Agent in 2025
KATRINA MOUGHTON
WATSON REALTY CORP
(912) 227-1755
1 in this area
68 Total Sales
-
D
Seller's Agent in 2016
DAVE KENYON
WATSON REALTY CORP
Map
Source: realMLS (Northeast Florida Multiple Listing Service)
MLS Number: 2098451
APN: 28-05-25-010110-018-64
- 3056 Seth Dr
- 3404 Shelley Dr
- 2154 County Road 218
- 2484 Royal Pointe Dr
- 3130 Vianey Place
- 3123 Vianey Place
- 540 Arthur Moore Dr
- 0 Small Lake Rd
- 2947 Vianey Place
- 2590 Royal Pointe Dr
- 2985 Vianey Place
- 3106 Lowgap Place
- 3235 Mission Oak Place
- 3188 Lowgap Place
- 613 Arthur Moore Dr
- 2884 Decidely St
- 703 Arthur Moore Dr
- 3221 Silverado Cir
- 3211 Ryans Ct
- 3261 Silverado Cir

