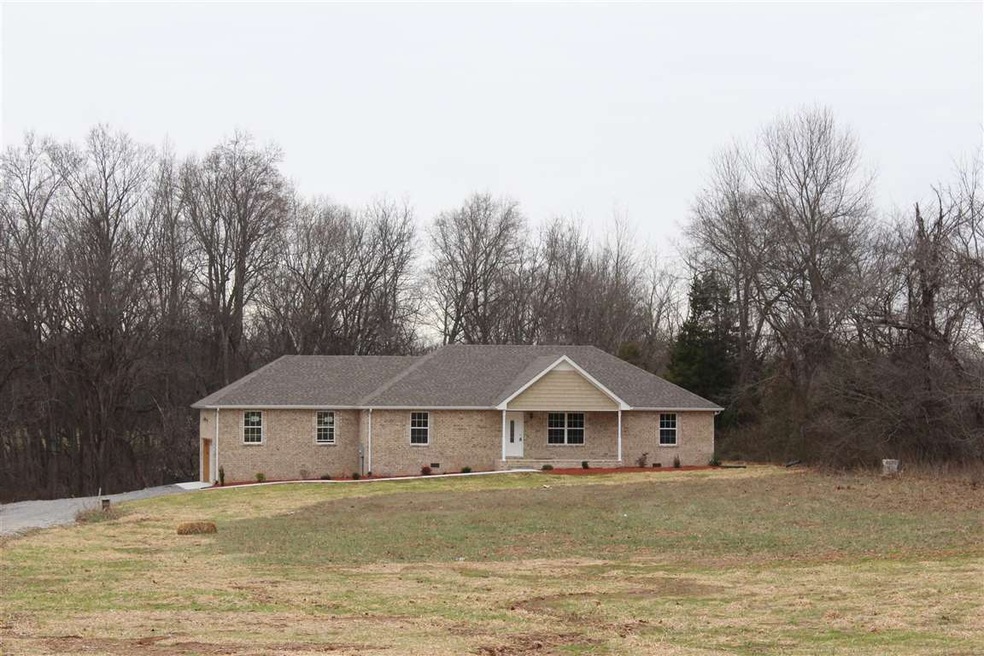
3092 Millerton Way Thompson's Station, TN 37179
Estimated Value: $705,176 - $818,000
Highlights
- Fitness Center
- Clubhouse
- 1 Fireplace
- Winstead Elementary School Rated A
- Wood Flooring
- Community Pool
About This Home
As of November 2014Our newest Wainwright Collection Floor Plan the Simone just completed framing! Same great features as our other E.I. homes here at Tollgate Village
Last Agent to Sell the Property
SDH Nashville, LLC License #324830 Listed on: 08/10/2014
Home Details
Home Type
- Single Family
Est. Annual Taxes
- $1,775
Year Built
- Built in 2014
Lot Details
- 5,968
Parking
- 2 Car Attached Garage
- Driveway
Home Design
- Brick Exterior Construction
- Slab Foundation
- Hardboard
Interior Spaces
- 1,967 Sq Ft Home
- Property has 2 Levels
- Ceiling Fan
- 1 Fireplace
- Fire and Smoke Detector
Kitchen
- Microwave
- Dishwasher
- Disposal
Flooring
- Wood
- Carpet
- Tile
Bedrooms and Bathrooms
- 3 Bedrooms
- Walk-In Closet
Schools
- Winstead Elementary School
- Heritage Middle School
- Independence High School
Utilities
- Cooling Available
- Central Heating
Additional Features
- Covered patio or porch
- Lot Dimensions are 40x120
Listing and Financial Details
- Tax Lot 1303
- Assessor Parcel Number 094132H H 02500 00004132H
Community Details
Recreation
- Tennis Courts
- Community Playground
- Fitness Center
- Community Pool
- Park
Additional Features
- Tollgate Village Subdivision
- Clubhouse
Ownership History
Purchase Details
Home Financials for this Owner
Home Financials are based on the most recent Mortgage that was taken out on this home.Similar Homes in the area
Home Values in the Area
Average Home Value in this Area
Purchase History
| Date | Buyer | Sale Price | Title Company |
|---|---|---|---|
| Davis Brad R | $328,035 | Foundation Title & Escrow |
Mortgage History
| Date | Status | Borrower | Loan Amount |
|---|---|---|---|
| Open | Davis Brad R | $50,000 | |
| Open | Davis Brad R | $279,400 | |
| Closed | Davis Brad R | $280,000 | |
| Closed | Davis Brad R | $311,633 |
Property History
| Date | Event | Price | Change | Sq Ft Price |
|---|---|---|---|---|
| 01/18/2017 01/18/17 | Pending | -- | -- | -- |
| 01/18/2017 01/18/17 | For Sale | $249,900 | -23.8% | $127 / Sq Ft |
| 11/02/2014 11/02/14 | Sold | $328,035 | -- | $167 / Sq Ft |
Tax History Compared to Growth
Tax History
| Year | Tax Paid | Tax Assessment Tax Assessment Total Assessment is a certain percentage of the fair market value that is determined by local assessors to be the total taxable value of land and additions on the property. | Land | Improvement |
|---|---|---|---|---|
| 2024 | $2,139 | $107,875 | $22,500 | $85,375 |
| 2023 | $2,139 | $107,875 | $22,500 | $85,375 |
| 2022 | $2,139 | $107,875 | $22,500 | $85,375 |
| 2021 | $2,139 | $107,875 | $22,500 | $85,375 |
| 2020 | $2,057 | $88,550 | $18,750 | $69,800 |
| 2019 | $2,057 | $88,550 | $18,750 | $69,800 |
| 2018 | $1,995 | $88,550 | $18,750 | $69,800 |
| 2017 | $1,977 | $88,550 | $18,750 | $69,800 |
| 2016 | $0 | $88,550 | $18,750 | $69,800 |
| 2015 | -- | $78,525 | $15,000 | $63,525 |
| 2014 | -- | $15,000 | $15,000 | $0 |
Agents Affiliated with this Home
-
Tim Lamprecht
T
Seller's Agent in 2014
Tim Lamprecht
SDH Nashville, LLC
(615) 372-9358
211 Total Sales
-
Mark Cannon
M
Seller Co-Listing Agent in 2014
Mark Cannon
Luxury Homes of Tennessee
(615) 482-1213
111 Total Sales
-
Stephanie Kleiner

Buyer's Agent in 2014
Stephanie Kleiner
Zeitlin Sotheby's International Realty
(615) 424-8881
1 in this area
135 Total Sales
Map
Source: Realtracs
MLS Number: 1566548
APN: 132H-H-025.00
- 3117 Hazelton Dr
- 3874 Somers Ln
- 3448 Colebrook Dr
- 3227 Vinemont Dr
- 3298 Vinemont Dr
- 3064 Americus Dr
- 3228 Vinemont Dr
- 3220 Vinemont Dr
- 3216 Vinemont Dr
- 2984 Americus Dr
- 2968 Americus Dr
- 2000 Newark Ln Unit G303
- 2000 Newark Ln Unit F200
- 2000 Newark Ln Unit G203
- 2021 Bungalow Dr
- 3171 Setting Sun Dr Unit 202
- 3171 Setting Sun Dr Unit 307
- 3171 Setting Sun Dr Unit 302
- 3171 Setting Sun Dr Unit 305
- 3171 Setting Sun Dr Unit 102
- 3092 Millerton Way
- 3092 Millerton Way
- 3096 Millerton Way
- 3088 Millerton Way
- 3088 Millerton Way
- 3088 Millerton Way
- 3100 Millerton Way
- 3100 Millerton Way
- 3084 Millerton Way
- 3084 Millerton Way
- 3104 Millerton Way
- 3091 Millerton Way
- 3130 Hazelton Drive Lot # 1348
- 3095 Millerton Way
- 3080 Millerton Way
- 3130 Hazelton Dr
- 3130 Hazelton Dr
- 3136 Hazelton Dr
- 3085 Millerton Way
- 3101 Millerton Way
