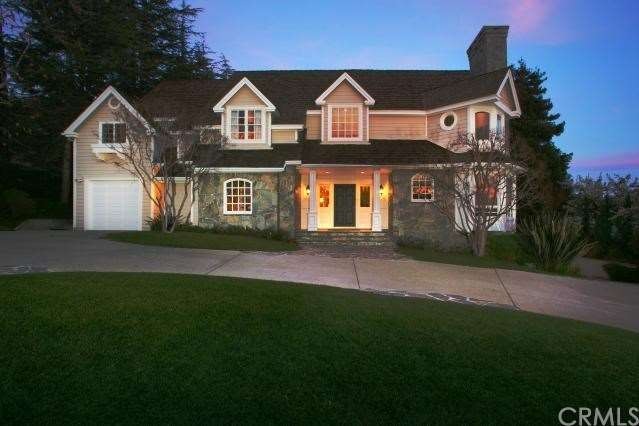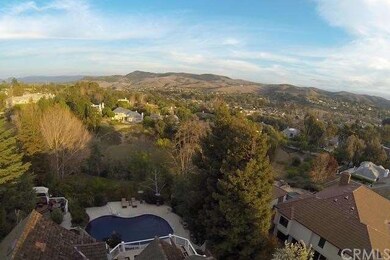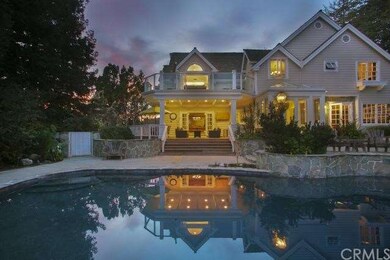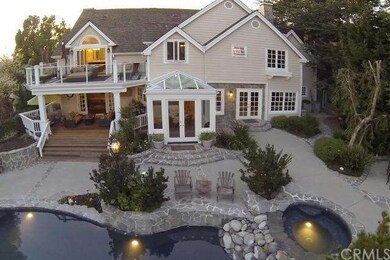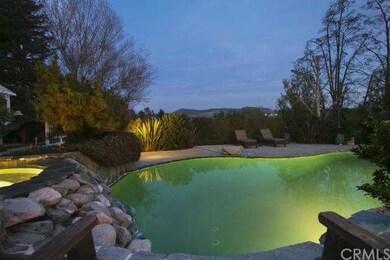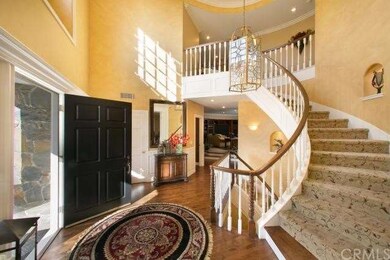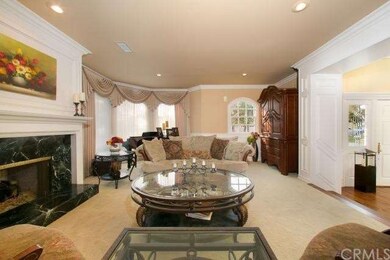
30926 Steeplechase Dr San Juan Capistrano, CA 92675
Estimated Value: $4,275,000 - $4,990,000
Highlights
- Wine Cellar
- Gated with Attendant
- Panoramic View
- Harold Ambuehl Elementary School Rated A-
- Pebble Pool Finish
- Custom Home
About This Home
As of May 2014Nestled on approximately one acre in the prestigious Hunt Club community, this beautiful estate offers picturesque views and a private park-like setting. This nearly 6,000 sq. ft. home is highlighted by a two-story foyer, stone and hardwood floors, and distinctive wood trim throughout. The property offers a heated Pebble Tec pool and spa and a 3,500 square foot grassy area with ample room for a tennis court or stables. Designed for grand scale entertaining, features include a spacious gourmet kitchen, wine cellar, multiple outdoor lounging areas, a built-in BBQ, and an oversized family room with a built-in entertainment center perfect for family movie nights or game-day enjoyment. Overlooking the backyard oasis is a beautifully upgraded master suite with a fireplace, a resort-style bathroom and a spacious private lanai with endless views of the mountains and a peek-a-boo view of the ocean. Additional features include two large laundry rooms, Venetian plaster, two separate garages, and so much more. The gated community provides 24-hour security, horse and walking trails, is equestrian zoned and is near to many area top rated private and public schools, including walking distance to St. Margaret’s.
Last Agent to Sell the Property
Berkshire Hathaway HomeService License #01930110 Listed on: 01/08/2014

Home Details
Home Type
- Single Family
Est. Annual Taxes
- $30,320
Year Built
- Built in 1990
Lot Details
- 0.96 Acre Lot
- Wrought Iron Fence
- Sprinkler System
HOA Fees
- $400 Monthly HOA Fees
Parking
- 3 Car Attached Garage
- Parking Available
- Circular Driveway
Property Views
- Panoramic
- Mountain
- Hills
Home Design
- Custom Home
Interior Spaces
- 5,995 Sq Ft Home
- Wet Bar
- Dual Staircase
- Built-In Features
- Cathedral Ceiling
- Skylights
- Double Door Entry
- Wine Cellar
- Family Room with Fireplace
- Living Room with Attached Deck
- Granite Countertops
Flooring
- Wood
- Carpet
- Stone
Bedrooms and Bathrooms
- 7 Bedrooms
- Main Floor Bedroom
- Fireplace in Primary Bedroom
Pool
- Pebble Pool Finish
- Heated In Ground Pool
- In Ground Spa
- Waterfall Pool Feature
Outdoor Features
- Wrap Around Porch
- Patio
- Lanai
- Gazebo
- Outdoor Grill
Utilities
- Central Air
- Sewer Paid
Listing and Financial Details
- Tax Lot 79
- Tax Tract Number 6305
- Assessor Parcel Number 65032111
Community Details
Recreation
- Horse Trails
- Hiking Trails
Additional Features
- Gated with Attendant
Ownership History
Purchase Details
Purchase Details
Home Financials for this Owner
Home Financials are based on the most recent Mortgage that was taken out on this home.Purchase Details
Home Financials for this Owner
Home Financials are based on the most recent Mortgage that was taken out on this home.Purchase Details
Purchase Details
Home Financials for this Owner
Home Financials are based on the most recent Mortgage that was taken out on this home.Purchase Details
Home Financials for this Owner
Home Financials are based on the most recent Mortgage that was taken out on this home.Similar Homes in San Juan Capistrano, CA
Home Values in the Area
Average Home Value in this Area
Purchase History
| Date | Buyer | Sale Price | Title Company |
|---|---|---|---|
| Groeninger Family Revocable Trust | -- | None Available | |
| Reimer Ronald M | $2,600,000 | Chicago Title Company | |
| Gandhi Sanjay | $1,350,000 | Chicago Title Co | |
| Samueli Henry | -- | -- | |
| Samueli Henry | -- | -- | |
| Samueli Henry | -- | Chicago Title Company | |
| Hand Jehu | $995,000 | Orange Coast Title |
Mortgage History
| Date | Status | Borrower | Loan Amount |
|---|---|---|---|
| Open | Groeninger Thomas | $970,600 | |
| Closed | Groeninger Thomas | $1,043,760 | |
| Closed | Reimer Ronald M | $250,000 | |
| Open | Reimer Ronald M | $1,709,300 | |
| Closed | Reimer Ronald M | $389,850 | |
| Closed | Reimer Ronald M | $1,819,300 | |
| Previous Owner | Gandhi Sanjay H | $1,000,000 | |
| Previous Owner | Gandhi Sandhya S | $232,500 | |
| Previous Owner | Gandhi Sanjay | $1,012,500 | |
| Previous Owner | Samueli Henry | $550,000 | |
| Previous Owner | Hand Jehu | $600,000 | |
| Closed | Hand Jehu | $96,000 | |
| Closed | Gandhi Sanjay | $135,000 |
Property History
| Date | Event | Price | Change | Sq Ft Price |
|---|---|---|---|---|
| 05/19/2014 05/19/14 | Sold | $2,375,000 | -11.3% | $396 / Sq Ft |
| 04/17/2014 04/17/14 | Pending | -- | -- | -- |
| 04/06/2014 04/06/14 | Price Changed | $2,679,000 | -2.6% | $447 / Sq Ft |
| 01/08/2014 01/08/14 | For Sale | $2,750,000 | -- | $459 / Sq Ft |
Tax History Compared to Growth
Tax History
| Year | Tax Paid | Tax Assessment Tax Assessment Total Assessment is a certain percentage of the fair market value that is determined by local assessors to be the total taxable value of land and additions on the property. | Land | Improvement |
|---|---|---|---|---|
| 2024 | $30,320 | $2,854,334 | $1,754,097 | $1,100,237 |
| 2023 | $29,764 | $2,798,367 | $1,719,703 | $1,078,664 |
| 2022 | $28,194 | $2,743,498 | $1,685,984 | $1,057,514 |
| 2021 | $27,675 | $2,689,704 | $1,652,925 | $1,036,779 |
| 2020 | $27,429 | $2,662,125 | $1,635,976 | $1,026,149 |
| 2019 | $26,920 | $2,609,927 | $1,603,898 | $1,006,029 |
| 2018 | $26,435 | $2,558,752 | $1,572,449 | $986,303 |
| 2017 | $26,195 | $2,508,581 | $1,541,617 | $966,964 |
| 2016 | $25,712 | $2,459,394 | $1,511,390 | $948,004 |
| 2015 | $25,320 | $2,422,452 | $1,488,687 | $933,765 |
| 2014 | $22,155 | $2,116,000 | $1,314,353 | $801,647 |
Agents Affiliated with this Home
-
Sheri Normandin

Seller's Agent in 2014
Sheri Normandin
Berkshire Hathaway HomeService
(949) 612-5884
1 in this area
6 Total Sales
-
Mark Todd

Buyer's Agent in 2014
Mark Todd
Compass
(949) 514-0000
31 Total Sales
Map
Source: California Regional Multiple Listing Service (CRMLS)
MLS Number: OC14005598
APN: 650-321-11
- 30927 Steeplechase Dr
- 30821 Hunt Club Dr
- 27703 Ortega Hwy Unit 147
- 27703 Ortega Hwy
- 27703 Ortega Hwy Unit 91
- 27703 Ortega Hwy Unit 13
- 27703 Ortega Hwy Unit 127
- 30671 Steeplechase Dr
- 27591 Rolling Wood Ln
- 31062 Casa Grande Dr
- 31172 Harmony Hall Ct
- 31351 Calle Del Campo
- 31341 Via Sonora
- 10 Strawberry Ln
- 27492 Calle de la Rosa
- 27821 Golden Ridge Ln
- 27971 Golden Ridge Ln
- 27626 Morningstar Ln
- 27972 Golden Ridge Ln
- 27796 Somerset Ln
- 30926 Steeplechase Dr
- 30922 Steeplechase Dr
- 30936 Steeplechase Dr
- 30921 Steeplechase Dr
- 30912 Steeplechase Dr
- 30931 Steeplechase Dr
- 30892 Steeplechase Dr
- 30911 Steeplechase Dr
- 30937 Steeplechase Dr
- 30952 Steeplechase Dr
- 30941 Steeplechase Dr
- 30891 Steeplechase Dr
- 30882 Steeplechase Dr
- 30871 Steeplechase Dr
- 30862 Steeplechase Dr
- 30947 Steeplechase Dr
- 30986 Steeplechase Dr
- 27847 Ortega Hwy
- 30962 Steeplechase Dr
- 30994 Steeplechase Dr
