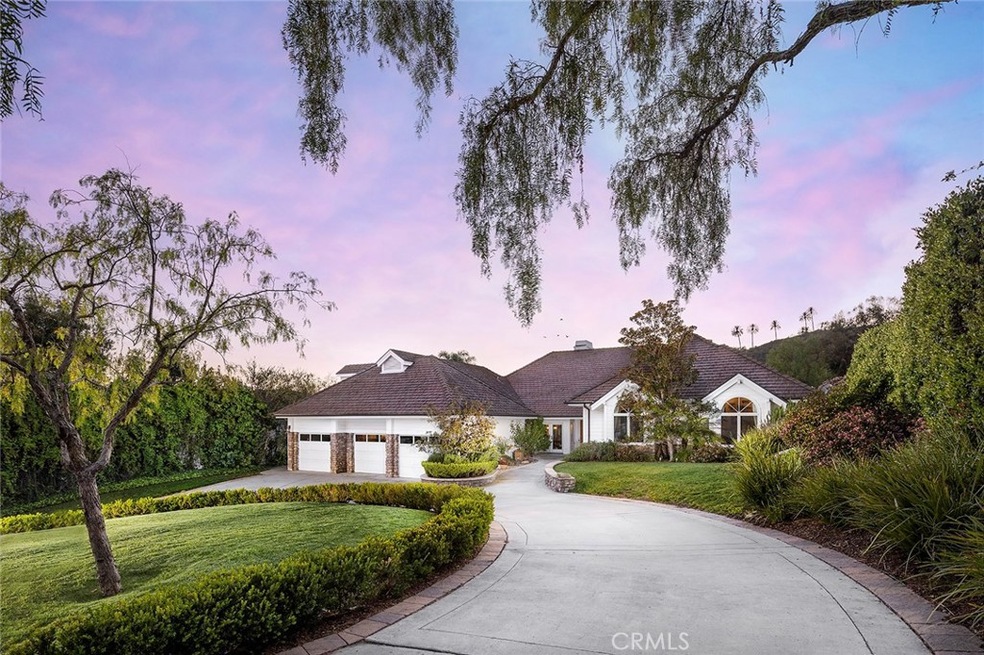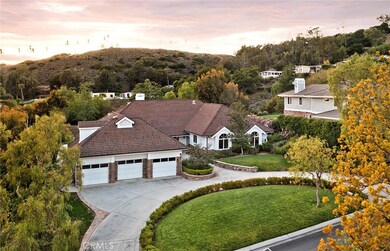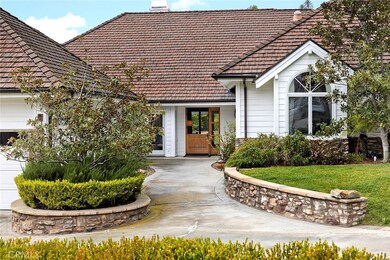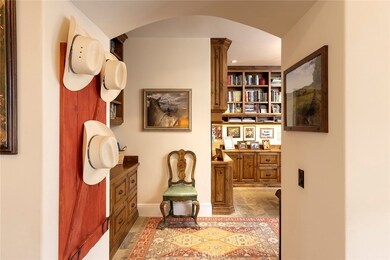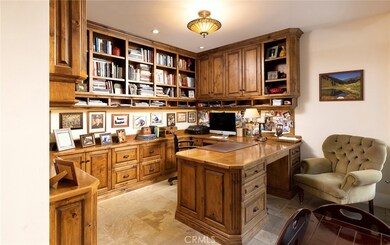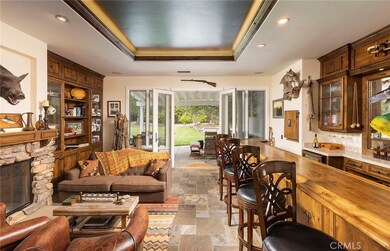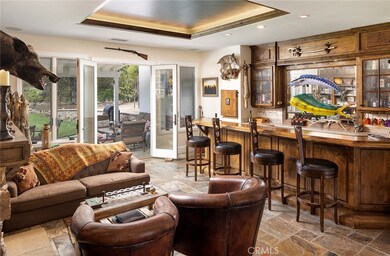
30927 Steeplechase Dr San Juan Capistrano, CA 92675
Highlights
- Ocean View
- Primary Bedroom Suite
- Fireplace in Primary Bedroom Retreat
- Harold Ambuehl Elementary School Rated A-
- 0.59 Acre Lot
- Main Floor Bedroom
About This Home
As of May 2022As you drive through the exclusive gates of the Hunt Club Estates, experience the sensation of leaving the bustle of Orange County for the tranquil setting of the country. These impressive estate homes are set against the backdrop of rustic rolling hills and trails which surround this community, providing a peaceful, serene setting. Within this community sits a very special single level estate on a 1/2-acre private flat lot, accented with mature trees. This custom home has major curb appeal, setting back from the street with a circular driveway accommodating multiple cars. Enter this four-bedroom, four-bath ranch style home through a dutch door where a generous office space with custom bookcases welcomes you. Further along, two spacious great rooms and a formal dining room are ideal for entertaining. The first great room is characterized by an authentic wood bar, coffered ceilings and a gas fireplace, and leads to an outdoor patio space and yard. Adjacent to the kitchen and custom breakfast nook, the secondary living area provides a perfect flow for gatherings. The kitchen is outfitted with all custom cabinetry and granite counter tops. There is a guest bedroom and bathroom, laundry room and three-car garage on this side of the house. Once inside the garage, there is a spiral staircase that leads up to a finished attic space, which was used as a play room and storage space. On the opposite side of the house, walk up a few steps and through wide hallways to the master retreat. This generous master suite has multiple walk-in closets and an expansive master bathroom. Located minutes from the city center of San Juan Capistrano, the Hunt club community is in close proximity to St. Margaret’s Episcopal School, restaurants, beaches, and access to major freeways.
Home Details
Home Type
- Single Family
Est. Annual Taxes
- $34,514
Year Built
- Built in 1984
Lot Details
- 0.59 Acre Lot
- Landscaped
- Level Lot
- Sprinkler System
- Private Yard
- Lawn
- Back and Front Yard
- Density is up to 1 Unit/Acre
- Property is zoned R1
HOA Fees
- $510 Monthly HOA Fees
Parking
- 3 Car Direct Access Garage
- Parking Available
- Front Facing Garage
- Three Garage Doors
- Circular Driveway
Property Views
- Ocean
- Peek-A-Boo
- Mountain
Interior Spaces
- 4,130 Sq Ft Home
- 1-Story Property
- Built-In Features
- Coffered Ceiling
- Ceiling Fan
- Gas Fireplace
- French Doors
- Family Room with Fireplace
- Great Room with Fireplace
- Family Room Off Kitchen
- Home Office
- Loft
- Workshop
- Stone Flooring
- Attic
Kitchen
- Breakfast Area or Nook
- Open to Family Room
- Breakfast Bar
- Walk-In Pantry
- Gas Oven
- Microwave
- Freezer
- Granite Countertops
Bedrooms and Bathrooms
- 4 Main Level Bedrooms
- Fireplace in Primary Bedroom Retreat
- Primary Bedroom Suite
- Walk-In Closet
- Dual Vanity Sinks in Primary Bathroom
- Soaking Tub
- Bathtub with Shower
- Separate Shower
Laundry
- Laundry Room
- Laundry Chute
- Gas And Electric Dryer Hookup
Utilities
- Central Heating and Cooling System
- Standard Electricity
Additional Features
- Patio
- Suburban Location
Listing and Financial Details
- Tax Lot 125
- Tax Tract Number 6305
- Assessor Parcel Number 65032107
- $20 per year additional tax assessments
Community Details
Overview
- Hunt Club Community Association, Phone Number (949) 833-2600
- Keystone Management HOA
- Hunt Club Subdivision
Recreation
- Horse Trails
- Hiking Trails
Security
- Security Guard
- Controlled Access
Ownership History
Purchase Details
Home Financials for this Owner
Home Financials are based on the most recent Mortgage that was taken out on this home.Purchase Details
Home Financials for this Owner
Home Financials are based on the most recent Mortgage that was taken out on this home.Purchase Details
Home Financials for this Owner
Home Financials are based on the most recent Mortgage that was taken out on this home.Purchase Details
Similar Homes in San Juan Capistrano, CA
Home Values in the Area
Average Home Value in this Area
Purchase History
| Date | Type | Sale Price | Title Company |
|---|---|---|---|
| Grant Deed | -- | Amrock | |
| Interfamily Deed Transfer | -- | First American Title Company | |
| Grant Deed | $1,675,000 | New Century Title Company | |
| Grant Deed | $1,300,000 | Equity Title Company |
Mortgage History
| Date | Status | Loan Amount | Loan Type |
|---|---|---|---|
| Open | $1,830,000 | New Conventional | |
| Previous Owner | $1,000,000 | Credit Line Revolving | |
| Previous Owner | $500,000 | Adjustable Rate Mortgage/ARM | |
| Previous Owner | $400,000 | Credit Line Revolving | |
| Previous Owner | $75,000 | Credit Line Revolving | |
| Previous Owner | $458,000 | Unknown | |
| Previous Owner | $1,625,000 | Purchase Money Mortgage | |
| Previous Owner | $279,000 | Unknown |
Property History
| Date | Event | Price | Change | Sq Ft Price |
|---|---|---|---|---|
| 05/27/2025 05/27/25 | For Sale | $5,200,000 | +70.5% | $1,259 / Sq Ft |
| 05/16/2022 05/16/22 | Sold | $3,050,000 | -4.5% | $738 / Sq Ft |
| 04/13/2022 04/13/22 | Pending | -- | -- | -- |
| 04/04/2022 04/04/22 | For Sale | $3,195,000 | -- | $774 / Sq Ft |
Tax History Compared to Growth
Tax History
| Year | Tax Paid | Tax Assessment Tax Assessment Total Assessment is a certain percentage of the fair market value that is determined by local assessors to be the total taxable value of land and additions on the property. | Land | Improvement |
|---|---|---|---|---|
| 2024 | $34,514 | $3,255,123 | $2,504,690 | $750,433 |
| 2023 | $33,049 | $3,111,000 | $2,455,578 | $655,422 |
| 2022 | $16,698 | $1,619,866 | $1,168,382 | $451,484 |
| 2021 | $16,391 | $1,588,104 | $1,145,472 | $442,632 |
| 2020 | $16,246 | $1,571,820 | $1,133,726 | $438,094 |
| 2019 | $15,945 | $1,541,000 | $1,111,496 | $429,504 |
| 2018 | $15,972 | $1,541,000 | $1,111,496 | $429,504 |
| 2017 | $16,143 | $1,541,000 | $1,111,496 | $429,504 |
| 2016 | $16,163 | $1,541,000 | $1,111,496 | $429,504 |
| 2015 | $16,160 | $1,541,000 | $1,111,496 | $429,504 |
| 2014 | $16,192 | $1,541,000 | $1,111,496 | $429,504 |
Agents Affiliated with this Home
-
Sarah Glass
S
Seller Co-Listing Agent in 2025
Sarah Glass
Glass Houss Realty
(949) 355-5062
5 Total Sales
-
Janet Mitchell

Seller's Agent in 2022
Janet Mitchell
Compass
(949) 533-6508
10 in this area
29 Total Sales
-
Jeffrey Golden

Seller Co-Listing Agent in 2022
Jeffrey Golden
Coldwell Banker Realty
(949) 275-1989
15 in this area
51 Total Sales
-
Jennifer Lawrence

Buyer's Agent in 2022
Jennifer Lawrence
Glass Houss Realty
2 in this area
2 Total Sales
Map
Source: California Regional Multiple Listing Service (CRMLS)
MLS Number: OC22063814
APN: 650-321-07
- 27703 Ortega Hwy Unit 147
- 27703 Ortega Hwy
- 27703 Ortega Hwy Unit 91
- 27703 Ortega Hwy Unit 13
- 27703 Ortega Hwy Unit 127
- 30821 Hunt Club Dr
- 31062 Casa Grande Dr
- 27591 Rolling Wood Ln
- 30671 Steeplechase Dr
- 31172 Harmony Hall Ct
- 31351 Calle Del Campo
- 31341 Via Sonora
- 27492 Calle de la Rosa
- 27526 Via la Carta Unit 10
- 27626 Morningstar Ln
- 27971 Golden Ridge Ln
- 13 Plaza Baja Del Sol
- 31462 Paseo Campeon
- 27972 Golden Ridge Ln
- 57 Plaza Brisas
