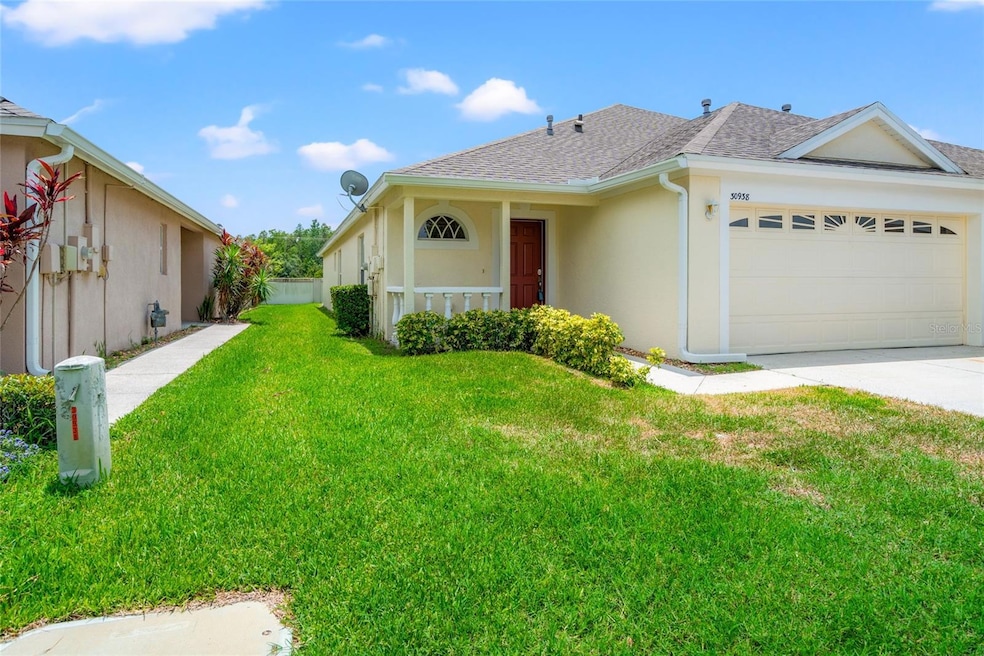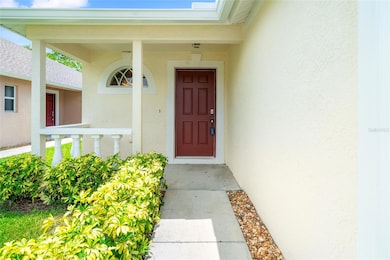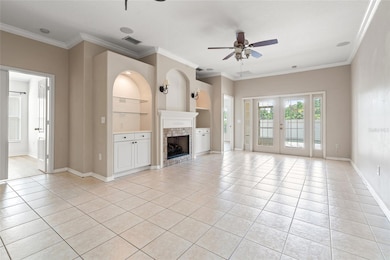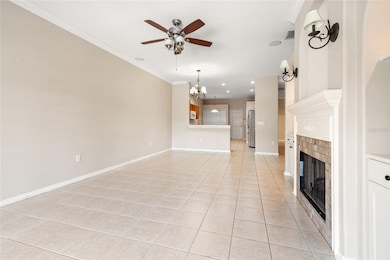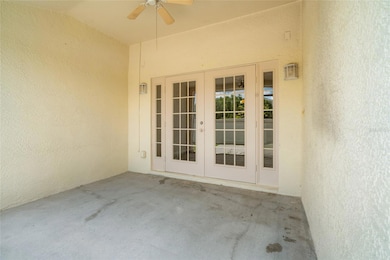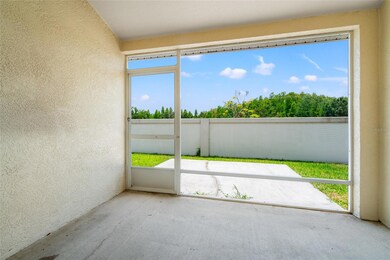30938 Prout Ct Wesley Chapel, FL 33543
Meadow Point NeighborhoodHighlights
- Fitness Center
- Gated Community
- Community Pool
- Dr. John Long Middle School Rated A-
- Clubhouse
- Family Room Off Kitchen
About This Home
Maintenance free villa in gated Meadow Pointe CommunityBeautiful 3 bedroom, 2 full bathrooms with a 2 car garage. This home has NO carpet and offers a spacious dining living room combo with crown molding, open to the large kitchen area. Ceiling fan, fireplace, art niche, and built-in recessed media areas with shelving and cabinetry. French doors lead to a screened-in porch, perfect for relaxing.The kitchen features corian countertops, gas range, closet pantry, eat in breakfast area, and plenty of cabinet and counter space. All appliances are included, along with a washer and dryer.The master bedroom has a walk-in closet, dual sinks with vanity area, linen closet, and a large glass enclosed shower.Rent includes access to the Meadow Pointe clubhouse with resort-style amenities: pool, tennis courts, basketball, playground, and more!
Last Listed By
RE/MAX PREMIER GROUP Brokerage Phone: 813-929-7600 License #694014 Listed on: 05/29/2025

Home Details
Home Type
- Single Family
Est. Annual Taxes
- $5,829
Year Built
- Built in 2004
Parking
- 2 Car Attached Garage
Home Design
- Villa
Interior Spaces
- 1,626 Sq Ft Home
- Family Room Off Kitchen
- Living Room
Kitchen
- Range
- Microwave
- Dishwasher
Flooring
- Laminate
- Ceramic Tile
Bedrooms and Bathrooms
- 3 Bedrooms
- Walk-In Closet
- 2 Full Bathrooms
Laundry
- Laundry closet
- Dryer
- Washer
Additional Features
- 4,119 Sq Ft Lot
- Central Heating and Cooling System
Listing and Financial Details
- Residential Lease
- Security Deposit $2,200
- Property Available on 6/1/25
- The owner pays for grounds care, trash collection
- 12-Month Minimum Lease Term
- $75 Application Fee
- Assessor Parcel Number 20-26-33-018.0-013.00-035.0
Community Details
Overview
- Property has a Home Owners Association
- Whitlock HOA, Phone Number (813) 968-5665
- Meadow Pointe 03 Ph 01 Unit 1C 2 Subdivision
Recreation
- Fitness Center
- Community Pool
Pet Policy
- Pets up to 20 lbs
- 1 Pet Allowed
- $250 Pet Fee
- Dogs Allowed
Additional Features
- Clubhouse
- Gated Community
Map
Source: Stellar MLS
MLS Number: TB8391130
APN: 33-26-20-0180-01300-0350
- 30901 Prout Ct Unit 1C2
- 31105 Whitlock Dr
- 31108 Whitlock Dr
- 30829 Iverson Dr
- 31201 Shaker Cir
- 31447 Shaker Cir
- 31434 Shaker Cir
- 19533 Whispering Brook Dr
- 31141 Harthorn Ct
- 30623 Bittsbury Ct
- 19514 Sea Myrtle Way
- 1323 Baythorn Dr
- 19501 Sea Myrtle Way
- 19309 Prairie Tree Place
- 1133 Helmsdale Dr
- 19433 Whispering Brook Dr
- 19432 Whispering Brook Dr
- 31421 Anniston Dr
- 1453 Appleton Place
- 19429 Paddock View Dr
