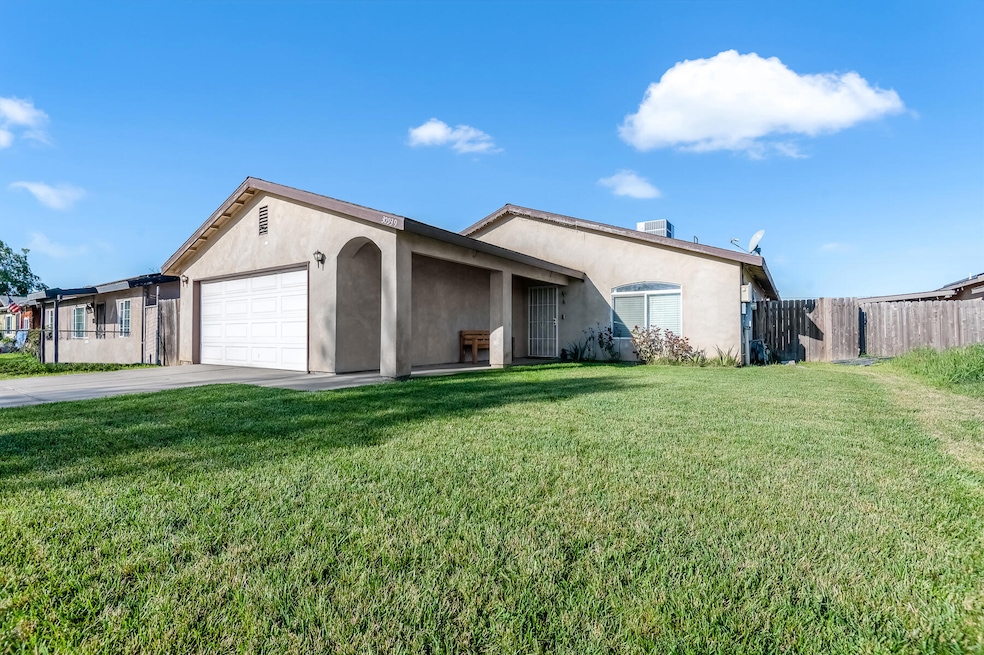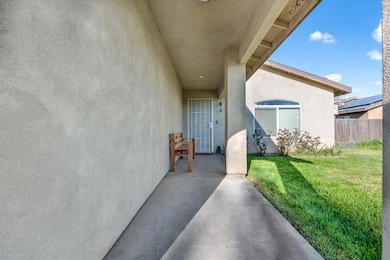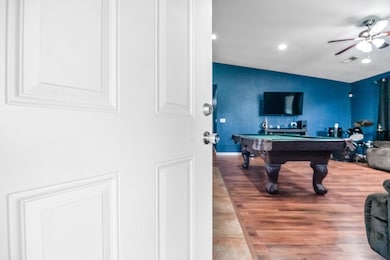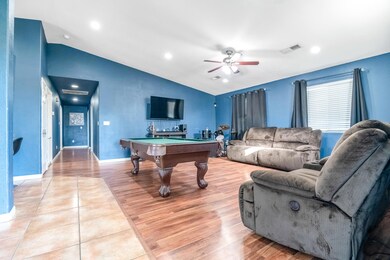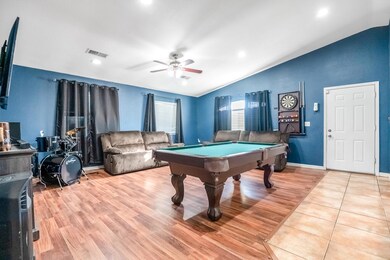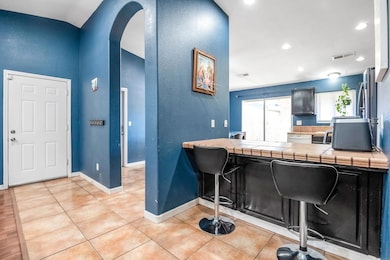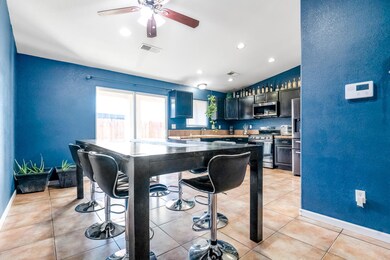
30939 Road 69 Goshen, CA 93227
Estimated payment $2,010/month
Highlights
- No HOA
- Walk-In Closet
- Laundry Room
- 2 Car Attached Garage
- Living Room
- Ceramic Tile Flooring
About This Home
Excellent opportunity to own this beautiful and spacious home. 3 bed, 2 bath with open concept floor plan. Bedrooms, restrooms and wash room are oversized. Big backyard with easy access to the 99 Freeway. Don't miss your chance to make this delightful home your own. Experience comfort and convenience!
Listing Agent
Berkshire Hathaway HomeServices California Realty License #02003351 Listed on: 03/20/2025

Home Details
Home Type
- Single Family
Est. Annual Taxes
- $2,537
Year Built
- Built in 2013
Lot Details
- 6,967 Sq Ft Lot
- Lot Dimensions are 50 x 140
- Back and Front Yard
Parking
- 2 Car Attached Garage
Home Design
- Slab Foundation
- Shingle Roof
- Stucco
Interior Spaces
- 1,800 Sq Ft Home
- 1-Story Property
- Ceiling Fan
- Living Room
- Laundry Room
Kitchen
- Gas Oven
- Gas Range
- Microwave
Flooring
- Carpet
- Laminate
- Ceramic Tile
Bedrooms and Bathrooms
- 3 Bedrooms
- Walk-In Closet
- 2 Full Bathrooms
Utilities
- Central Heating and Cooling System
- Natural Gas Connected
- Cable TV Available
Community Details
- No Home Owners Association
Listing and Financial Details
- Assessor Parcel Number 075100007000
Map
Home Values in the Area
Average Home Value in this Area
Tax History
| Year | Tax Paid | Tax Assessment Tax Assessment Total Assessment is a certain percentage of the fair market value that is determined by local assessors to be the total taxable value of land and additions on the property. | Land | Improvement |
|---|---|---|---|---|
| 2025 | $2,537 | $240,598 | $43,743 | $196,855 |
| 2024 | $2,537 | $235,882 | $42,886 | $192,996 |
| 2023 | $2,468 | $231,258 | $42,046 | $189,212 |
| 2022 | $2,358 | $226,724 | $41,222 | $185,502 |
| 2021 | $2,361 | $222,279 | $40,414 | $181,865 |
| 2020 | $2,343 | $220,000 | $40,000 | $180,000 |
| 2019 | $1,649 | $156,049 | $32,968 | $123,081 |
| 2018 | $1,605 | $152,990 | $32,322 | $120,668 |
| 2017 | $1,590 | $149,990 | $31,688 | $118,302 |
| 2016 | $1,559 | $147,049 | $31,067 | $115,982 |
| 2015 | -- | $148,013 | $25,615 | $122,398 |
| 2014 | -- | $98,579 | $26,789 | $71,790 |
Property History
| Date | Event | Price | Change | Sq Ft Price |
|---|---|---|---|---|
| 07/14/2025 07/14/25 | Price Changed | $325,000 | -3.0% | $181 / Sq Ft |
| 06/16/2025 06/16/25 | Price Changed | $335,000 | -2.9% | $186 / Sq Ft |
| 05/30/2025 05/30/25 | Price Changed | $345,000 | -2.8% | $192 / Sq Ft |
| 04/01/2025 04/01/25 | Price Changed | $355,000 | -3.8% | $197 / Sq Ft |
| 03/20/2025 03/20/25 | For Sale | $369,000 | -- | $205 / Sq Ft |
Purchase History
| Date | Type | Sale Price | Title Company |
|---|---|---|---|
| Grant Deed | $220,000 | Fidelity National Title Co | |
| Grant Deed | $142,000 | First American Title Company | |
| Grant Deed | $55,000 | Chicago Title Company | |
| Grant Deed | -- | Fidelity National Title | |
| Grant Deed | $140,000 | Financial Title Company | |
| Grant Deed | -- | -- | |
| Interfamily Deed Transfer | -- | Financial Title Company | |
| Grant Deed | $60,000 | Financial Title Company |
Mortgage History
| Date | Status | Loan Amount | Loan Type |
|---|---|---|---|
| Open | $217,345 | FHA | |
| Closed | $216,905 | FHA | |
| Closed | $216,015 | FHA | |
| Previous Owner | $127,696 | FHA | |
| Previous Owner | $138,000 | Construction | |
| Previous Owner | $148,000 | Purchase Money Mortgage | |
| Previous Owner | $48,000 | Purchase Money Mortgage |
Similar Homes in the area
Source: Tulare County MLS
MLS Number: 234142
APN: 075-100-007-000
- 30939 Road 69
- 000 Robinson Rd
- 31081 Road 70
- 31101 Road 70
- 7011 W Wren Ave
- 7031 W Wren Ave
- 7039 W Wren Ave
- 7047 W Wren Ave
- 7057 W Wren Ave
- 7020 W Wren Ave
- 7038 W Wren Ave
- 30688 Kame Dr
- 30606 Kame Dr
- 6296 Avenue 306
- 6462 Avenue 306 Unit GH22
- 6280 Avenue 306 Unit Gh18
- 6296 Avenue 306 Unit Gh14
- GH14 Ave 306
- GH18 Avenue 306 Rd
- 6300 Avenue 306 Unit Gh13
- 6714 W Oriole Ave
- 6710 W Doe Ave
- 415 N Akers St Unit 122
- 3100 N Akers St
- 415 N Akers St Unit 84
- 415 N Akers St Unit 42
- 4620 W Douglas Ave
- 5123 W Iris Ct
- 5100 W Walnut Ave
- 3900-4054 W Meadow Ave
- 3435-3603 W Hillsdale Ct
- 3505 W Campus Ave
- 4700 W Caldwell Ave
- 1137 N Woodland St
- 1820 W Club Dr
- 3334 W Caldwell Ave
- 223 N Hall St
- 3021 N Sowell St
- 2409 W Sunnyside Ave
- 1206 S Giddings St
