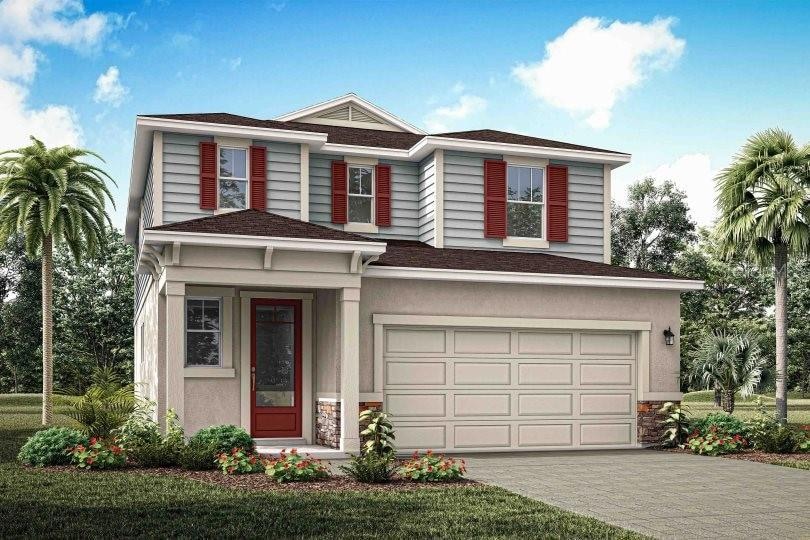
30942 Pendleton Landing Cir Wesley Chapel, FL 33545
Highlights
- Fitness Center
- Open Floorplan
- Coastal Architecture
- Under Construction
- Clubhouse
- Loft
About This Home
As of April 2025Under Construction. The Woodruff plan exist of a Coastal exterior with sought after Hardi style plank siding, subtle stone accents, corbels and shutters . The two story plan features a bedroom on the main floor and a full bath. This space can make the perfect guest suite, home office or whatever your lifestyle calls for. Consisting of a truly open concept plan, the carefully designed kitchen offers two walls of cabinets topped with quartz countertops, a center island with breakfast bar and a walk-in pantry. The stainless appliances include the refrigerator as well. The main living spaces seemingly flow together making it the perfect place to entertain. The Great Room has 3 large windows on the back wall inviting in the sunlight and peeks of the pond. Head out through the 9' glass pocket doors to the lanai to enjoy your favorite beverage and the view. Travel upstairs to spacious loft that helps separate the living quarters. The owner's suite is located on the back of the home and has an en suite with an amazing walk-in closet with shelving on three walls, dual sink raised vanity and glass enclosed shower. The two secondary bedrooms are situated on the opposite side of the home and have a full bath located just outside in the hallway. The laundry room is also located upstairs for maximum convenience. This amazing home is also equipped with a tech package including a two way voice doorbell, ClareOne touch keypad control and a Ecobee Thermostat that is Alexa compatible. Lush landscaping, sodded yard with irrigation and a mix of drought tolerant plants complete this stunning home. Photos, renderings and plans are for illustrative purposes only and should never be relied upon and may vary from the actual home. Pricing, dimensions and features can change at any time without notice or obligation.
Last Agent to Sell the Property
MATTAMY REAL ESTATE SERVICES Brokerage Phone: 813-381-7722 License #3356362
Home Details
Home Type
- Single Family
Est. Annual Taxes
- $594
Year Built
- Built in 2024 | Under Construction
Lot Details
- 5,227 Sq Ft Lot
- North Facing Home
- Native Plants
- Level Lot
- Irrigation
- Landscaped with Trees
- Property is zoned MPUD
HOA Fees
- $7 Monthly HOA Fees
Parking
- 2 Car Attached Garage
- Garage Door Opener
Home Design
- Home is estimated to be completed on 1/1/25
- Coastal Architecture
- Slab Foundation
- Frame Construction
- Shingle Roof
- Block Exterior
- HardiePlank Type
- Stucco
Interior Spaces
- 2,323 Sq Ft Home
- Open Floorplan
- Insulated Windows
- Sliding Doors
- Great Room
- Dining Room
- Loft
Kitchen
- Eat-In Kitchen
- Breakfast Bar
- Walk-In Pantry
- Range
- Microwave
- Dishwasher
- Disposal
Flooring
- Brick
- Carpet
- Tile
Bedrooms and Bathrooms
- 4 Bedrooms
- En-Suite Bathroom
- Closet Cabinetry
- Walk-In Closet
- 3 Full Bathrooms
- Tall Countertops In Bathroom
- Single Vanity
- Dual Sinks
- Private Water Closet
- Shower Only
- Window or Skylight in Bathroom
Laundry
- Laundry Room
- Dryer
- Washer
Home Security
- Fire and Smoke Detector
- In Wall Pest System
Utilities
- Central Heating and Cooling System
- Thermostat
- Underground Utilities
- Electric Water Heater
- Phone Available
- Cable TV Available
Additional Features
- No or Low VOC Paint or Finish
- Covered patio or porch
Listing and Financial Details
- Visit Down Payment Resource Website
- Legal Lot and Block 19 / 26
- Assessor Parcel Number 09-26-20-0110-02600-0190
- $1,992 per year additional tax assessments
Community Details
Overview
- Association fees include pool, recreational facilities
- $7 Other Monthly Fees
- Julie Clayton Association, Phone Number (813) 994-2277
- Built by Mattamy Homes
- Pendleton At Chapel Crossings Subdivision, Woodruff Coastal 3 Floorplan
Amenities
- Clubhouse
Recreation
- Recreation Facilities
- Community Playground
- Fitness Center
- Community Pool
- Park
Ownership History
Purchase Details
Home Financials for this Owner
Home Financials are based on the most recent Mortgage that was taken out on this home.Map
Similar Homes in Wesley Chapel, FL
Home Values in the Area
Average Home Value in this Area
Purchase History
| Date | Type | Sale Price | Title Company |
|---|---|---|---|
| Special Warranty Deed | $450,000 | First American Title Insurance |
Property History
| Date | Event | Price | Change | Sq Ft Price |
|---|---|---|---|---|
| 04/11/2025 04/11/25 | Sold | $450,000 | -6.1% | $194 / Sq Ft |
| 03/22/2025 03/22/25 | Pending | -- | -- | -- |
| 02/21/2025 02/21/25 | Price Changed | $479,476 | -0.4% | $206 / Sq Ft |
| 10/16/2024 10/16/24 | For Sale | $481,476 | -- | $207 / Sq Ft |
Tax History
| Year | Tax Paid | Tax Assessment Tax Assessment Total Assessment is a certain percentage of the fair market value that is determined by local assessors to be the total taxable value of land and additions on the property. | Land | Improvement |
|---|---|---|---|---|
| 2024 | $2,542 | $32,492 | $32,492 | -- |
Source: Stellar MLS
MLS Number: TB8311705
APN: 09-26-20-0110-02600-0190
- 31278 Pendleton Landing Cir
- 31059 Pendleton Landing Cir
- 31286 Pendleton Landing Cir
- 31338 Pendleton Landing Cir
- 31202 Pendleton Landing Cir
- 31210 Pendleton Landing Cir
- 31272 Pendleton Landing Cir
- 31081 Pendleton Landing Cir
- 5664 Spivey Ct
- 5700 Spivey Ct
- 31350 Pendleton Landing Cir
- 31356 Pendleton Landing Cir
- 31046 Pendleton Landing Cir
- 31191 Pendleton Landing Cir
- 5461 Elmview Crossing
- 31355 Amberview Bend
- 31504 Hayman Loop
- 31418 Hayman Loop
- 31363 Westbury Estates Ave
- 31363 Westbury Estates Ave
