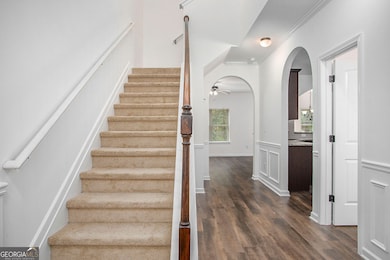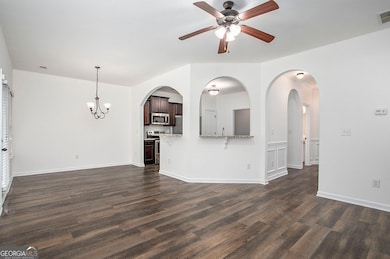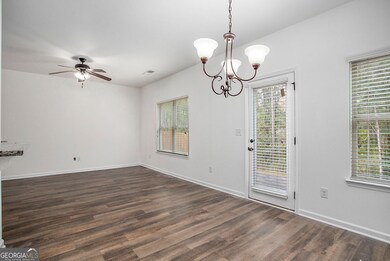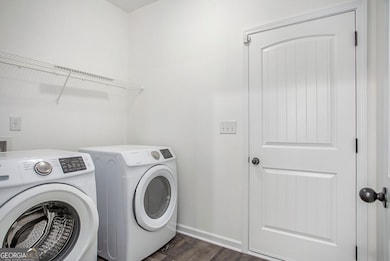Welcome to a stunning residence that embodies the perfect harmony between modern luxury and timeless elegance. Step inside and be captivated by the spacious and airy layout that invites natural light to spill through expansive windows, creating an atmosphere of warmth and comfort. The living area, designed for both relaxation and entertaining, showcases an exquisite blend of style and functionality, with its high ceilings, tasteful crown molding that serves as a focal point, making it an inviting space for family gatherings or intimate evenings. As you transition into the culinary heart of the home, you will find a kitchen that is sure to impress. Outfitted with stainless steel appliances, ample cabinetry, and generous countertop space, this kitchen is both a practical workspace and a delightful area for social interaction, perfect for hosting dinner parties or casual dining. Retreat to the lavish primary suite that features a spacious layout with a walk-in closet and an en-suite bathroom equipped with a soaking tub, separate shower, and dual vanities, providing a spa-like experience to unwind and rejuvenate. Additional bedrooms are generously sized, providing ample space for family or guests, and can easily be transformed into home offices or hobby rooms, fitting seamlessly into any lifestyle. This residence is equipped with modern amenities to ensure year-round comfort, including an efficient heating and cooling system tailored to meet your needs. The carefully selected fixtures and finishes throughout enhance the home's aesthetic appeal while ensuring functionality at every turn. Don't miss your opportunity to make this extraordinary residence your new home.







