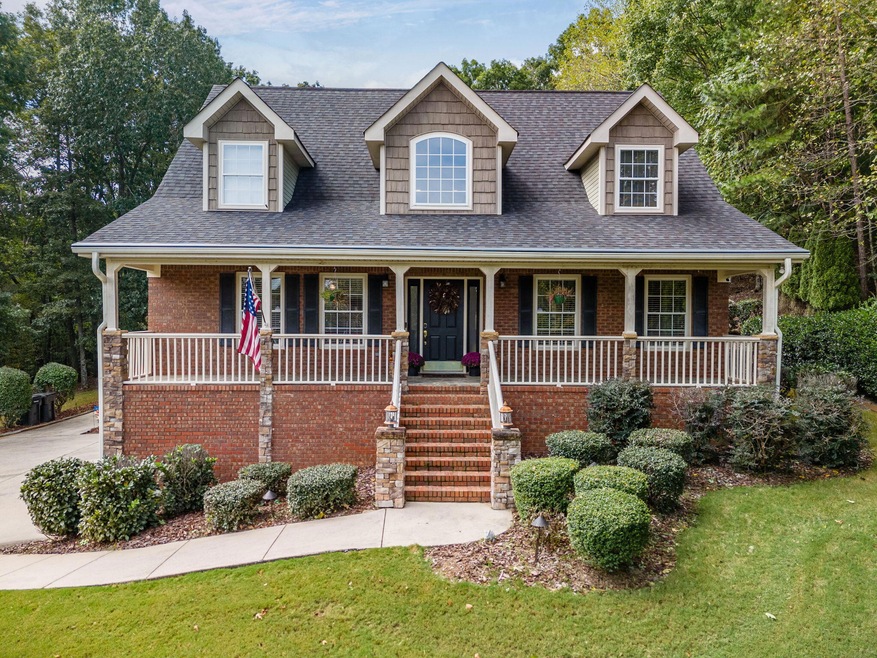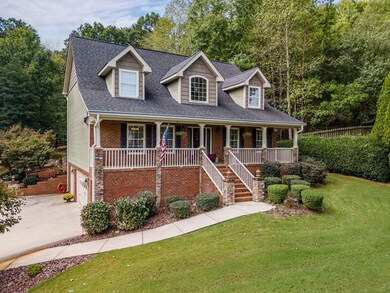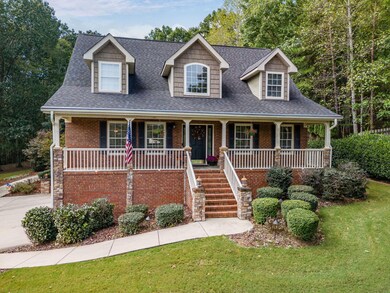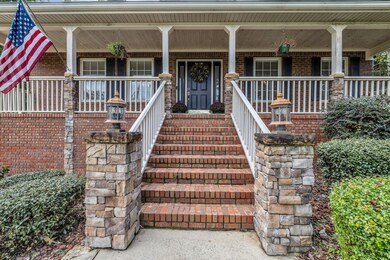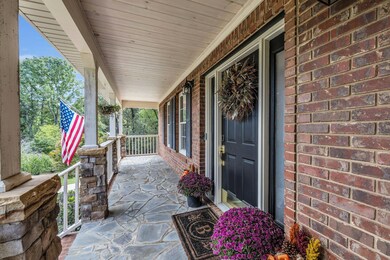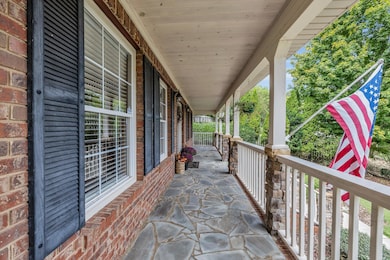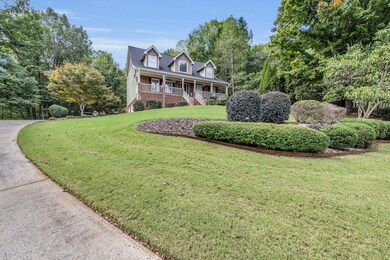Welcome to your dream home! This meticulously maintained property is the perfect find that everyone hopes to discover. As you approach, you'll be greeted by a charming rocking chair front-porch, inviting you to step inside the stunning living room. Featuring beautiful hardwood flooring, soaring ceilings, and a brand-new corner gas log fireplace with blowers, this space promises warmth and comfort throughout the winter months.To your left, you'll find a spacious, open kitchen equipped with all appliances, complete with both casual and breakfast nook dining options. Enjoy picturesque views of the uncovered courtyard from the nook, which leads directly to the screened-in back porch.The main level also boasts a generous primary suite, where luxury meets convenience. The primary bathroom features elegant Travertine tile flooring and backsplash, along with a massive, door-free walk-in shower—also adorned with Travertine. A large walk-in closet adds to the appeal of this retreat.Upstairs, you'll discover three additional bedrooms, each with walk-in closets, along with another full bathroom and a cozy loft den overlooking the living room below.The expansive basement garage, featuring three doors, accommodates up to four vehicles or offers ample space for a boat and lawn equipment. A built-in workbench provides an ideal setup for any Workshop enthusiast. Storage options are abundant, including a large space under the front porch stairs with wooden shelving for holiday decor and more. Nestled in a serene cul-de-sac at Gold Point, behind Chester Frost Park, this beautifully landscaped lot offers unparalleled privacy, backing up to 200 acres of TVA woods thriving with wildlife—a hiker's paradise! You'll enjoy the seclusion, as the neighboring homes are not visible from either side.The current owners have enjoyed a hot tub by the side porch/courtyard, with electrical wiring still in place for a new installation if desired. This perfect outdoor setting features a firepit and three tiki torches, all conveniently plumbed with propane for easy lighting. The 100-gallon buried gas tank is strategically positioned to service the gas log fireplace, firepit, and tiki torches.
For peace of mind, the home is wired for a security system (currently disconnected) and features easy-to-monitor security cameras for the owners' convenience.
Additional highlights include tongue-and-groove painted ceilings on the front and back porches, a breakfast nook, and a well-designed sprinkler system that services the front, back, and side yards�complete with a misting system for the flower beds. Professional up-lighting and landscaping lights enhance the home's curb appeal.
Recent updates include new gutters with guards, a newer roof with a transferable warranty, and an 80-gallon hot water heater that's only a few years old.
This gem won't last long! Come see it for yourself before it's gone.

