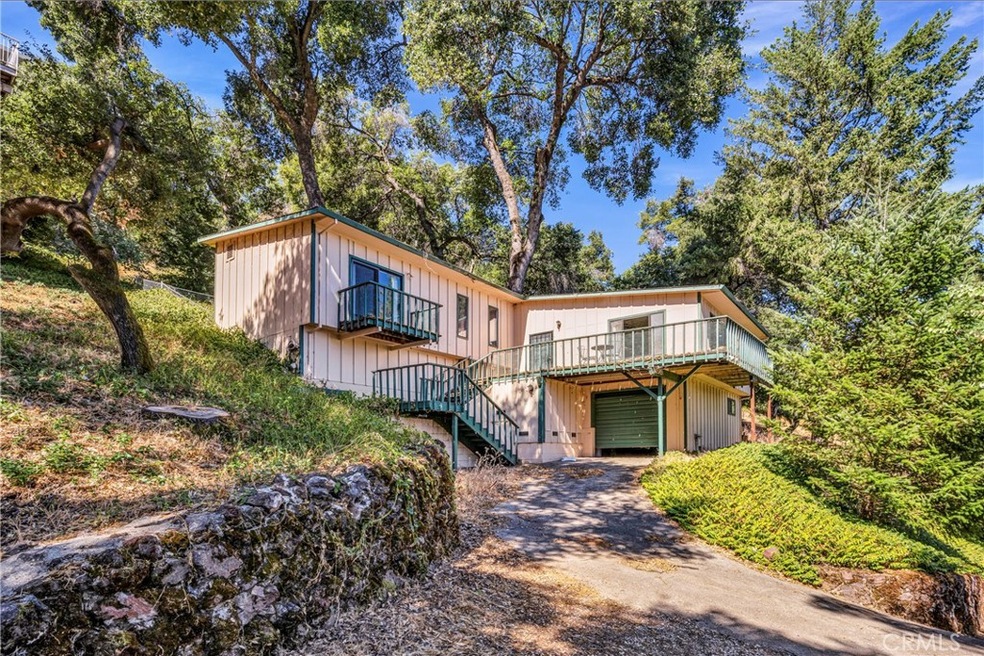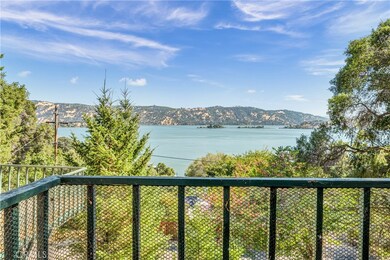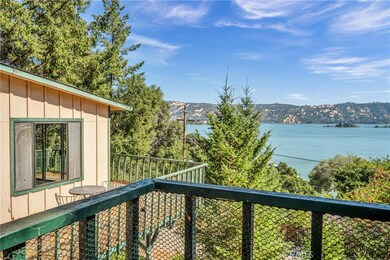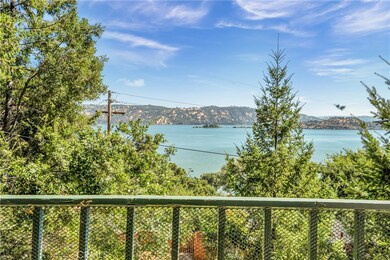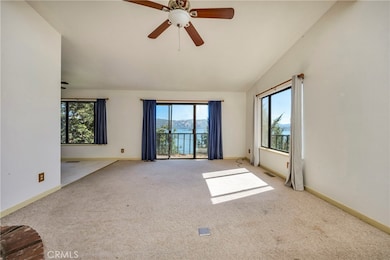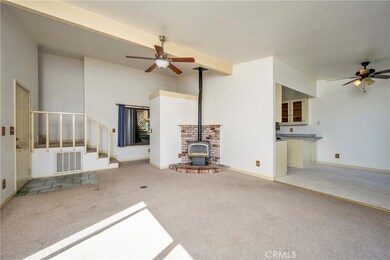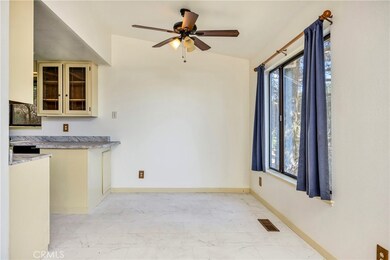
3095 S Lake Dr Kelseyville, CA 95451
Riviera West NeighborhoodHighlights
- Marina
- Golf Course Community
- Custom Home
- Beach Access
- Fishing
- Lake View
About This Home
As of December 2024Lakeview Buckingham home awaiting its renovation! Great contractor special opportunity, affordable in desirable Buckingham. Cute one story 2bed/1.5bath home including open living room floorplan with vaulted ceilings & galley style kitchen with painted cabinets & new counter tops. Nice lake views from most rooms. Home is all electric with propane stove in living room and propane cooktop, on septic & public water. Attached one car garage and bonus decking area up near top of home. Minimal annual HOA for access to Buckingham clubhouse, beach rights, boat launch. With some cosmetic upgrading & renovations, this home could be a great vacation getaway home in a beautiful location!
Last Agent to Sell the Property
Pivniska Real Estate Group Brokerage Phone: 707-245-6514 License #01443512 Listed on: 08/09/2024
Last Buyer's Agent
Pivniska Real Estate Group Brokerage Phone: 707-245-6514 License #01443512 Listed on: 08/09/2024
Home Details
Home Type
- Single Family
Est. Annual Taxes
- $3,112
Year Built
- Built in 1981
Lot Details
- 0.43 Acre Lot
- Property fronts a county road
- Lot Sloped Down
- Property is zoned R1
HOA Fees
- $16 Monthly HOA Fees
Parking
- 1 Car Attached Garage
- Parking Available
- Single Garage Door
- Driveway Up Slope From Street
Property Views
- Lake
- Mountain
- Hills
- Neighborhood
Home Design
- Custom Home
- Fixer Upper
- Composition Roof
- Wood Siding
- Concrete Perimeter Foundation
Interior Spaces
- 1,176 Sq Ft Home
- 1-Story Property
- Propane Fireplace
- Double Pane Windows
- Living Room with Fireplace
- Workshop
- Laundry Room
Kitchen
- Eat-In Kitchen
- Electric Oven
- Propane Cooktop
Bedrooms and Bathrooms
- 2 Main Level Bedrooms
Home Security
- Carbon Monoxide Detectors
- Fire and Smoke Detector
Outdoor Features
- Beach Access
- Lake Privileges
- Deck
- Wood patio
Location
- Property is near a clubhouse
Utilities
- Central Heating and Cooling System
- Heating System Uses Propane
- Propane
- Conventional Septic
Listing and Financial Details
- Legal Lot and Block 12,13 / 1
- Assessor Parcel Number 044251180000
- $2,500 per year additional tax assessments
- Seller Considering Concessions
Community Details
Overview
- Buckingham Association, Phone Number (707) 279-0829
- Community Lake
- Foothills
Amenities
- Clubhouse
- Banquet Facilities
Recreation
- Marina
- Golf Course Community
- Fishing
- Water Sports
- Hiking Trails
- Bike Trail
Security
- Resident Manager or Management On Site
Ownership History
Purchase Details
Home Financials for this Owner
Home Financials are based on the most recent Mortgage that was taken out on this home.Purchase Details
Purchase Details
Home Financials for this Owner
Home Financials are based on the most recent Mortgage that was taken out on this home.Similar Homes in Kelseyville, CA
Home Values in the Area
Average Home Value in this Area
Purchase History
| Date | Type | Sale Price | Title Company |
|---|---|---|---|
| Grant Deed | -- | None Listed On Document | |
| Grant Deed | -- | None Listed On Document | |
| Grant Deed | $200,000 | First American Title | |
| Grant Deed | $265,000 | First American Title |
Mortgage History
| Date | Status | Loan Amount | Loan Type |
|---|---|---|---|
| Previous Owner | $30,000 | Credit Line Revolving | |
| Previous Owner | $153,700 | New Conventional | |
| Previous Owner | $185,500 | Stand Alone First | |
| Previous Owner | $20,000 | Credit Line Revolving | |
| Previous Owner | $200,000 | Unknown |
Property History
| Date | Event | Price | Change | Sq Ft Price |
|---|---|---|---|---|
| 07/07/2025 07/07/25 | Price Changed | $389,000 | -2.3% | $331 / Sq Ft |
| 06/13/2025 06/13/25 | Price Changed | $398,000 | -6.4% | $338 / Sq Ft |
| 05/21/2025 05/21/25 | For Sale | $425,000 | +112.5% | $361 / Sq Ft |
| 12/20/2024 12/20/24 | Sold | $200,000 | -11.1% | $170 / Sq Ft |
| 10/21/2024 10/21/24 | Price Changed | $225,000 | -9.6% | $191 / Sq Ft |
| 08/09/2024 08/09/24 | For Sale | $249,000 | -- | $212 / Sq Ft |
Tax History Compared to Growth
Tax History
| Year | Tax Paid | Tax Assessment Tax Assessment Total Assessment is a certain percentage of the fair market value that is determined by local assessors to be the total taxable value of land and additions on the property. | Land | Improvement |
|---|---|---|---|---|
| 2024 | $3,112 | $285,000 | $85,000 | $200,000 |
| 2023 | $3,140 | $285,000 | $85,000 | $200,000 |
| 2022 | $3,117 | $285,000 | $85,000 | $200,000 |
| 2021 | $2,056 | $185,000 | $50,000 | $135,000 |
| 2020 | $2,042 | $185,000 | $50,000 | $135,000 |
| 2019 | $3,813 | $185,000 | $50,000 | $135,000 |
| 2018 | $2,319 | $185,000 | $50,000 | $135,000 |
| 2017 | $2,321 | $185,000 | $50,000 | $135,000 |
| 2016 | $2,314 | $185,000 | $50,000 | $135,000 |
| 2015 | $2,219 | $185,000 | $50,000 | $135,000 |
| 2014 | $2,211 | $301,324 | $125,077 | $176,247 |
Agents Affiliated with this Home
-
Cassie Pivniska

Seller's Agent in 2025
Cassie Pivniska
Pivniska Real Estate Group
(707) 245-6514
7 in this area
275 Total Sales
Map
Source: California Regional Multiple Listing Service (CRMLS)
MLS Number: LC24165078
APN: 044-251-180-000
- 3153 S Lake Dr
- 2972 Crystal Dr
- 3223 S Lake Dr
- 8202 N Heights Dr
- 8264 N Heights Dr
- 3260 Chaparral Ln
- 2748 Buckingham Dr
- 2992 Buckingham Dr
- 3340 Chaparral Ln
- 8187 N Heights Dr
- 8270 N Heights Dr
- 8278 N Heights Dr
- 8182 N Heights Dr
- 8444 Soda Bay Rd
- 2944 Buckingham Dr
- 8452 Soda Bay Rd
- 3356 Southlake Ct
- 8310 Mountain Crest Dr
- 8431 Mountain Crest Dr
- 3382 Pine Terrace Dr
