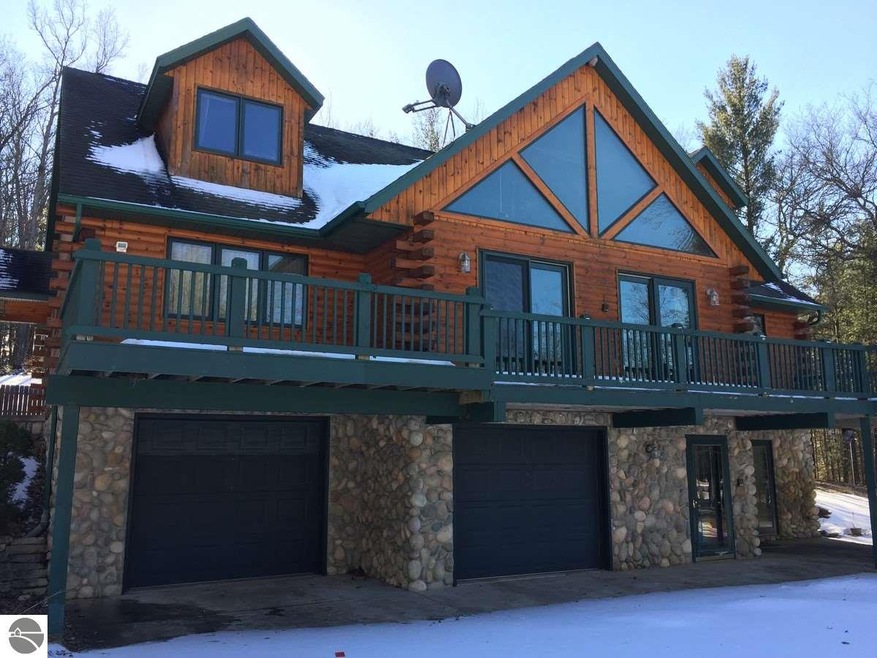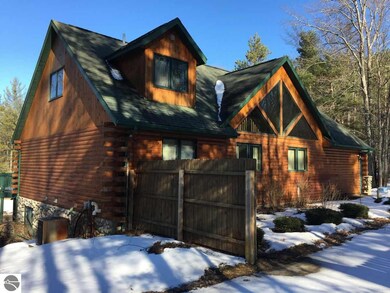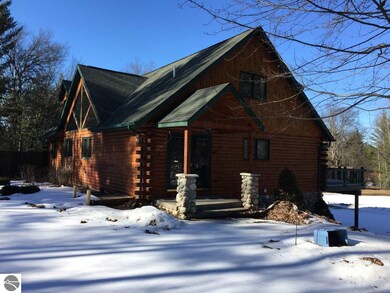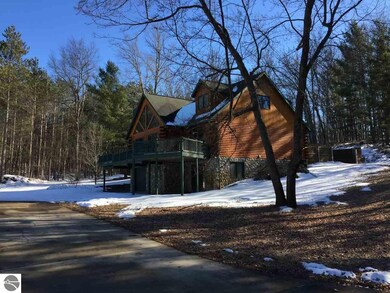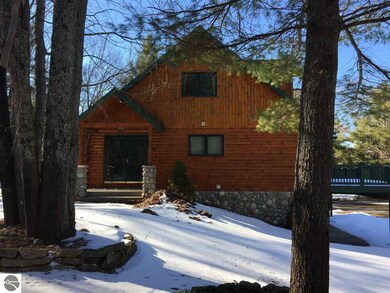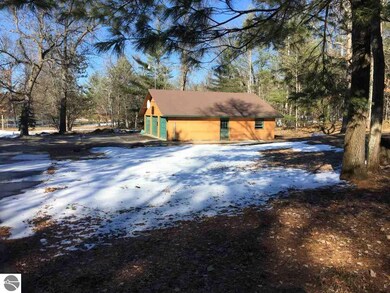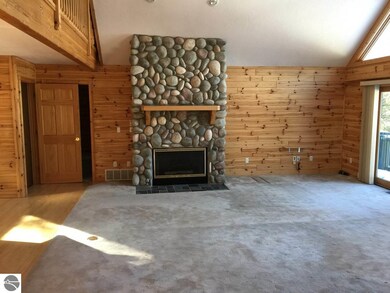
3095 W Jones Lake Rd Grayling, MI 49738
Estimated Value: $383,000 - $427,634
Highlights
- Second Garage
- Cathedral Ceiling
- Great Room
- Wooded Lot
- Loft
- Mud Room
About This Home
As of May 2017Beautiful log home on over 8 acres just northeast of Grayling. The home is of high quality construction, and includes a walkout (& drive-in) basement with workshop area, hot tub, sauna, game room and more. The main level has a very nice large island kitchen, open to the living area, with natural stone fireplace. A formal dining room, large mud room, laundry, and master suite with fireplace complete the main floor. The second story has an open loft area, as well as two spacious bedrooms and bath. The property also includes a detached 3 car garage with workshop, and a coordinated garden workshop. This is a Bank-owned forclosure, NOT a short sale. Easy, quick purchase process. $1,000 or 1%, whichever is greater, minimum Earnest Money Deposit w/offer required. Subject to Bank Addendum. This unique, custom home is in good condition and waiting for a new family. It is priced to sell quickly.
Home Details
Home Type
- Single Family
Est. Annual Taxes
- $2,326
Year Built
- Built in 1997
Lot Details
- 8.36 Acre Lot
- Lot Has A Rolling Slope
- Wooded Lot
- The community has rules related to zoning restrictions
Home Design
- Poured Concrete
- Asphalt Roof
- Stone Siding
- Log Siding
Interior Spaces
- 2,948 Sq Ft Home
- 1.5-Story Property
- Cathedral Ceiling
- Fireplace
- Mud Room
- Entrance Foyer
- Great Room
- Formal Dining Room
- Loft
- Game Room
- Workshop
- Home Gym
- Intercom
Kitchen
- Oven or Range
- Cooktop
- Dishwasher
- Kitchen Island
- Trash Compactor
Bedrooms and Bathrooms
- 3 Bedrooms
- Walk-In Closet
- 3 Full Bathrooms
Basement
- Walk-Out Basement
- Basement Fills Entire Space Under The House
Parking
- 2 Car Attached Garage
- Second Garage
- Circular Driveway
- Drive Under Main Level
Outdoor Features
- Shed
Utilities
- Forced Air Heating and Cooling System
- Well
Ownership History
Purchase Details
Purchase Details
Similar Homes in Grayling, MI
Home Values in the Area
Average Home Value in this Area
Purchase History
| Date | Buyer | Sale Price | Title Company |
|---|---|---|---|
| Firstmerit Bank Na Sbm To Citizens Bank | $212,500 | None Available | |
| Christman Werner | $80,000 | -- |
Mortgage History
| Date | Status | Borrower | Loan Amount |
|---|---|---|---|
| Open | Okeefe Daniel Patrick | $150,000 |
Property History
| Date | Event | Price | Change | Sq Ft Price |
|---|---|---|---|---|
| 05/08/2017 05/08/17 | Sold | $192,000 | +8.5% | $65 / Sq Ft |
| 03/24/2017 03/24/17 | Pending | -- | -- | -- |
| 03/16/2017 03/16/17 | For Sale | $176,900 | -- | $60 / Sq Ft |
Tax History Compared to Growth
Tax History
| Year | Tax Paid | Tax Assessment Tax Assessment Total Assessment is a certain percentage of the fair market value that is determined by local assessors to be the total taxable value of land and additions on the property. | Land | Improvement |
|---|---|---|---|---|
| 2024 | $2,326 | $199,400 | $8,500 | $190,900 |
| 2023 | $2,224 | $168,500 | $8,500 | $160,000 |
| 2022 | $2,118 | $147,400 | $8,500 | $138,900 |
| 2021 | $3,427 | $138,200 | $8,500 | $129,700 |
| 2020 | $3,122 | $135,900 | $8,500 | $127,400 |
| 2019 | $3,047 | $116,800 | $8,500 | $108,300 |
| 2018 | $3,101 | $117,900 | $8,500 | $109,400 |
| 2017 | $1,207 | $91,700 | $8,500 | $83,200 |
| 2016 | $1,197 | $83,200 | $83,200 | $0 |
| 2015 | $1,633 | $83,200 | $0 | $0 |
| 2014 | -- | $77,500 | $0 | $0 |
| 2013 | -- | $76,500 | $0 | $0 |
Agents Affiliated with this Home
-
Tom Wiltse

Seller's Agent in 2017
Tom Wiltse
Up North Properties
(231) 883-4509
80 Total Sales
Map
Source: Northern Great Lakes REALTORS® MLS
MLS Number: 1829084
APN: 040-44-027-11-030-00
- 3290 Woodland Dr
- 1114 Moffatt Trail
- 188 E M-72 Hwy
- 2.5 Acres S Grayling
- 14 S Wilcox Bridge Rd
- 4869 N Brighton Cir
- 4900 Warner Dr
- Parcel 2 N Down River Rd
- 702 Elm St
- 204 Chestnut St
- 4263 W M-72 Hwy
- 201 State St
- 401 Mikado St
- 0 Elbow Trail Unit 1933497
- 0 Elbow Trail Unit 201834464
- LOTS 71-75 Evergreen Dr
- 277 Wendy Ln
- 537 E M-72 Hwy
- 6315 Old Lake Rd
- 2189 Viking Way
- 3095 W Jones Lake Rd
- 3125 W Jones Lake Rd
- 3063 W Jones Lake Rd
- 3111 W Jones Lake Rd
- 3215 W Jones Lake Rd
- 3003 W Jones Lake Rd
- 3151 W Jones Lake Rd
- 3163 W Jones Lake Rd
- 3187 W Jones Lake Rd
- 3060 W Jones Lake Rd
- 3243 W Jones Lake Rd
- 3265 W Jones Lake Rd
- 3297 W Jones Lake Rd
- 3084 W Jones Lake Rd
- 3001 W Jones Lake Rd
- 3146 W Jones Lake Rd
- 3134 W Jones Lake Rd
- 3170 W Jones Lake Rd
- 3126 W Jones Lake Rd
- 3084 Woodland Dr
