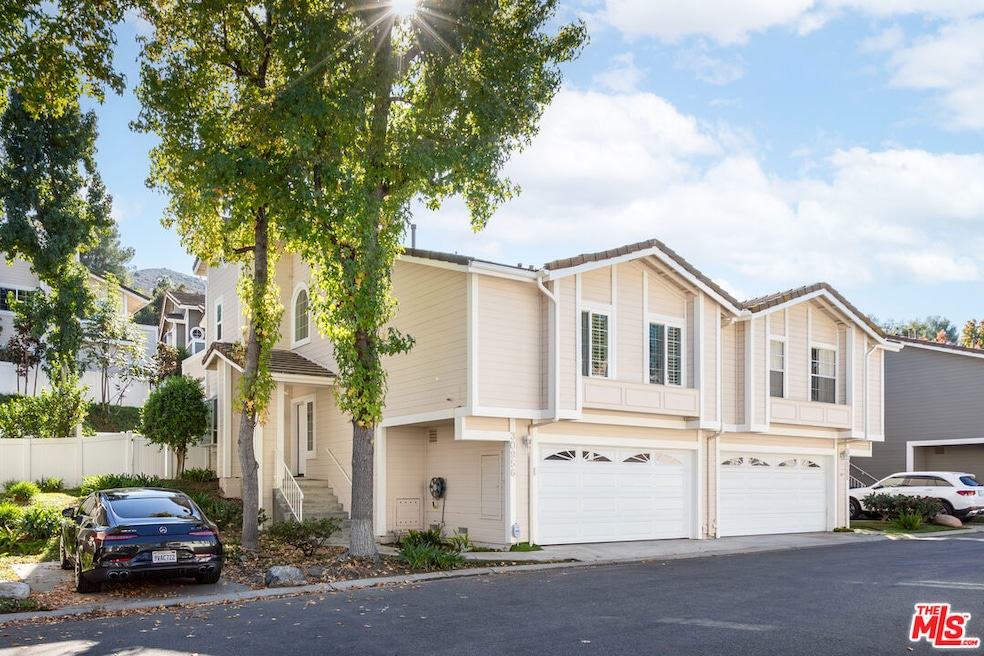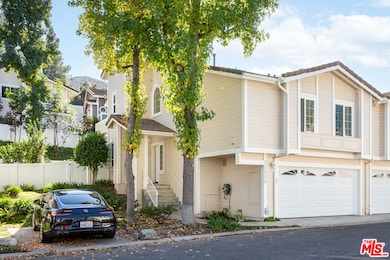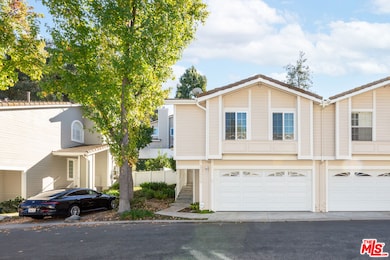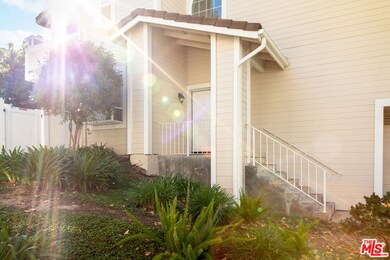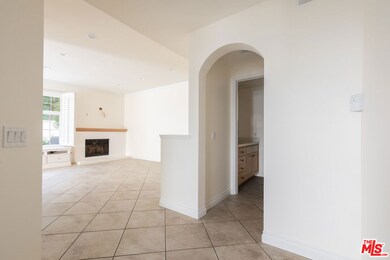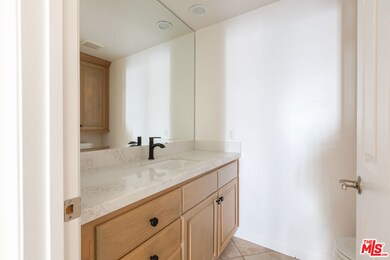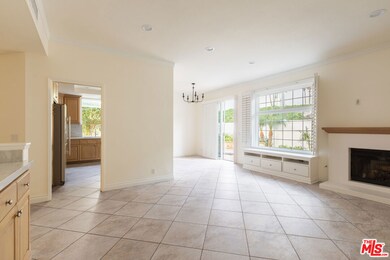30956 Minute Man Way Westlake Village, CA 91361
Estimated payment $6,241/month
Highlights
- 24-Hour Security
- Heated In Ground Pool
- View of Trees or Woods
- White Oak Elementary School Rated A
- Gated Community
- 3-minute walk to Westlake Village Dog Park
About This Home
Recently renovated townhome in the highly-desirable Westlake Colony. The first floor has an abundance of natural light and an open floor plan that takes you from the cozy fireplace nook in your living room to the boutique chef's kitchen equipped with all new appliances. A few steps away lead you outside to the spacious and private yard with recently landscaped grass, palm trees, a new sprinkler system and an oversized in-ground spa. On the second floor you'll find two spacious guest bedrooms with new hardwood flooring and a bathroom with all new fixtures. The third floor brings you to the grand and private primary bedroom with a wall of windows for natural light, a large walk-in closet, a soaking tub and a private balcony. There is also an attached 2-car garage with a brand new garage door and built-ins, a guest parking spot and a brief walk or drive in the gated community brings you to a pool, spa and tennis court with lush and beautiful surroundings.
Property Details
Home Type
- Condominium
Est. Annual Taxes
- $8,319
Year Built
- Built in 1987
Lot Details
- Gated Home
HOA Fees
- $540 Monthly HOA Fees
Home Design
- Traditional Architecture
- Entry on the 1st floor
Interior Spaces
- 1,726 Sq Ft Home
- 3-Story Property
- Built-In Features
- Ceiling Fan
- Gas Fireplace
- Living Room with Fireplace
- Dining Area
- Views of Woods
Kitchen
- Breakfast Area or Nook
- Oven or Range
- Recirculated Exhaust Fan
- Freezer
- Dishwasher
Flooring
- Wood
- Stone
Bedrooms and Bathrooms
- 3 Bedrooms
- Walk-In Closet
- Powder Room
- 3 Full Bathrooms
Laundry
- Laundry in Garage
- Dryer
- Washer
Parking
- 2 Car Garage
- Parking Storage or Cabinetry
- Guest Parking
Pool
- Heated In Ground Pool
- Heated Spa
- In Ground Spa
Utilities
- Central Heating and Cooling System
- Cable TV Available
Listing and Financial Details
- Assessor Parcel Number 2057-002-221
Community Details
Overview
- 120 Units
- Maintained Community
Recreation
- Tennis Courts
- Community Pool
Pet Policy
- Pets Allowed
Security
- 24-Hour Security
- Card or Code Access
- Gated Community
Map
Home Values in the Area
Average Home Value in this Area
Tax History
| Year | Tax Paid | Tax Assessment Tax Assessment Total Assessment is a certain percentage of the fair market value that is determined by local assessors to be the total taxable value of land and additions on the property. | Land | Improvement |
|---|---|---|---|---|
| 2025 | $8,319 | $722,108 | $441,434 | $280,674 |
| 2024 | $8,319 | $707,950 | $432,779 | $275,171 |
| 2023 | $8,173 | $694,070 | $424,294 | $269,776 |
| 2022 | $7,926 | $680,462 | $415,975 | $264,487 |
| 2021 | $7,911 | $667,120 | $407,819 | $259,301 |
| 2019 | $7,634 | $647,335 | $395,724 | $251,611 |
| 2018 | $7,569 | $634,643 | $387,965 | $246,678 |
| 2016 | $6,849 | $580,000 | $403,000 | $177,000 |
| 2015 | $6,832 | $580,000 | $403,000 | $177,000 |
| 2014 | $6,480 | $545,000 | $378,900 | $166,100 |
Property History
| Date | Event | Price | List to Sale | Price per Sq Ft | Prior Sale |
|---|---|---|---|---|---|
| 11/14/2025 11/14/25 | For Sale | $950,000 | +55.7% | $550 / Sq Ft | |
| 03/25/2016 03/25/16 | Sold | $610,000 | 0.0% | $353 / Sq Ft | View Prior Sale |
| 02/24/2016 02/24/16 | Pending | -- | -- | -- | |
| 11/30/2015 11/30/15 | For Sale | $610,000 | +21724.7% | $353 / Sq Ft | |
| 03/05/2013 03/05/13 | Sold | $2,795 | 0.0% | $2 / Sq Ft | View Prior Sale |
| 03/05/2013 03/05/13 | Rented | $2,795 | 0.0% | -- | |
| 03/03/2013 03/03/13 | Under Contract | -- | -- | -- | |
| 02/03/2013 02/03/13 | Pending | -- | -- | -- | |
| 02/01/2013 02/01/13 | For Sale | $2,795 | -- | $2 / Sq Ft |
Purchase History
| Date | Type | Sale Price | Title Company |
|---|---|---|---|
| Grant Deed | $610,000 | Pacific Coast Title Co | |
| Grant Deed | $560,000 | Equity Title Company | |
| Interfamily Deed Transfer | -- | -- |
Mortgage History
| Date | Status | Loan Amount | Loan Type |
|---|---|---|---|
| Previous Owner | $457,500 | New Conventional | |
| Previous Owner | $400,000 | Purchase Money Mortgage |
Source: The MLS
MLS Number: 25618869
APN: 2057-002-221
- 31505 Lindero Canyon Rd Unit 9
- 31567 Lindero Canyon Rd Unit 3
- 31568 Agoura Rd Unit 4
- 31556 Agoura Rd Unit 2
- 31525 Lindero Canyon Rd Unit 1
- 31570 Agoura Rd Unit 5
- 31505 Lindero Canyon Rd Unit 4
- 31567 Lindero Canyon Rd Unit 6
- 31552 Agoura Rd Unit 4
- 5514 Salerno Dr
- 30670 Passageway Place
- 30529 Canwood St
- 30535 Canwood St Unit R-58
- 5352 Lake Lindero Dr
- 4516 Knightsgate Rd
- 31592 Foxfield Dr
- 0 Rustic Oak Dr Unit SR25112740
- 30462 Passageway Place
- 30705 Davey Jones Dr
- 5304 Captains Place
- 31505 Lindero Canyon Rd Unit 4
- 31515 Lindero Canyon Rd Unit 3
- 31555 Lindero Canyon Rd Unit 14
- 4474 Guildhall Ct
- 30553 Canwood St
- 30501 Canwood St
- 30629 Passageway Place Unit Furnished modern studio
- 5650 Lake Lindero Dr
- 4223 Crownfield Ct
- 5402 Cedarhaven Dr
- 5312 Alfonso Dr
- 5848 Lake Lindero Dr
- 5630 Hurford Ct
- 32023 Wallington Ct
- 5927 Dovetail Dr
- 30057 Torrepines Place
- 5728 Ridgebrook Dr
- 6058 Hedgewall Dr
