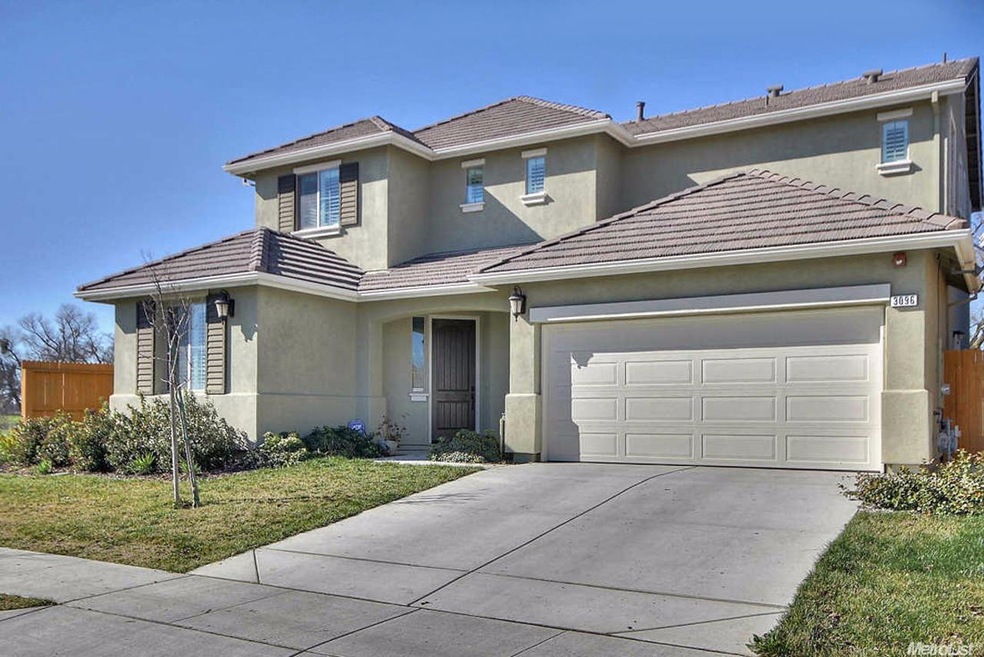
$494,900
- 4 Beds
- 2.5 Baths
- 1,755 Sq Ft
- 2474 Huckleberry Cir
- West Sacramento, CA
Welcome to this beautifully maintained 4 bed, 2.5 bath home in West Sacramento! Inside, you'll find a spacious living room perfect for gatherings, and a kitchen with plenty of cabinet and counter space for cooking and storage. All four bedrooms are generously sized and located upstairs. Convenient upstairs laundry means no hauling baskets up and down stairs. Bonus: If your kids attend Southport
Megan Blackwell Amen Real Estate
