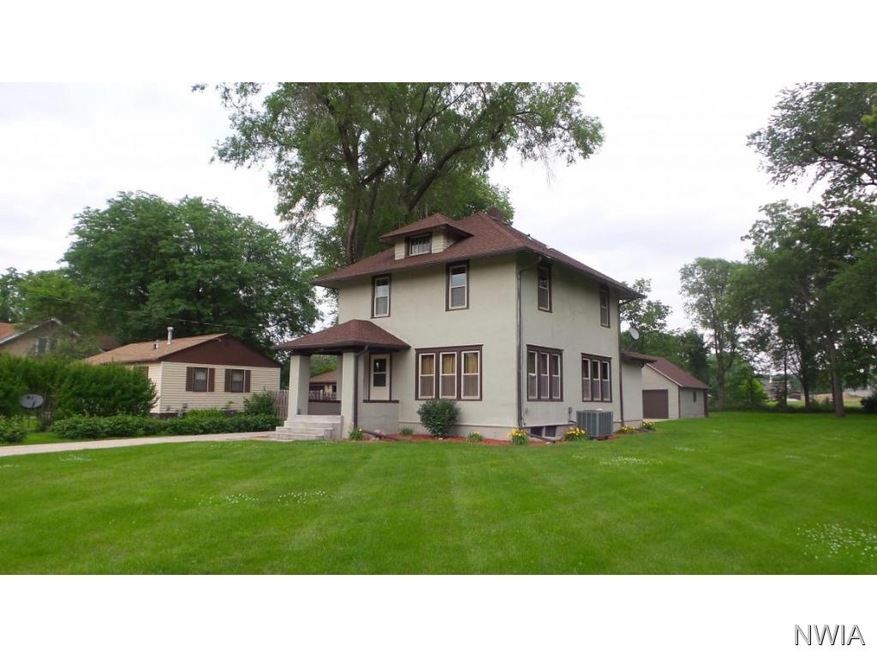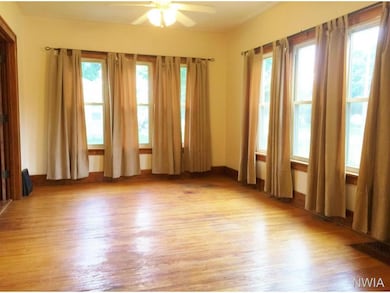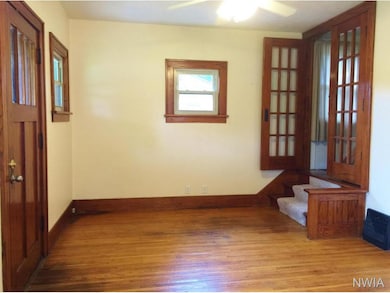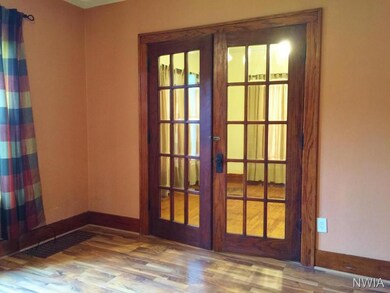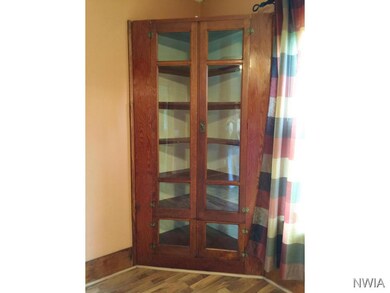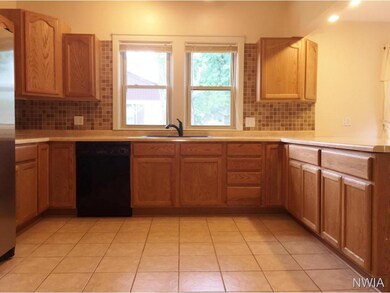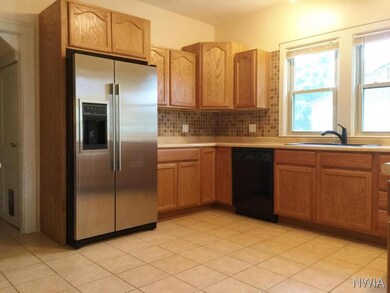
3096 Myrtle St Sioux City, IA 51103
West Side Sioux City NeighborhoodEstimated Value: $229,000 - $258,000
Highlights
- 0.45 Acre Lot
- Eat-In Kitchen
- Living Room
- 2 Car Detached Garage
- Patio
- French Doors
About This Home
As of August 2015Updated 2 story home with 4 bedroom, 2 baths in the Crescent Park area and a large, level lot and a detached 2 stall garage. The house has generous sized rooms with natural woodwork and main floor laundry. Within the last few years the following have been updated: Kitchen, bathrooms, electrical, HVAC, and new windows. Formal dining room has French doors and built-in cabinets, living room has a second set of French doors leading up to the stairway.
Last Agent to Sell the Property
Susan Meis-Trucano
Century 21 ProLink Listed on: 07/01/2015
Co-Listed By
James Trucano
Century 21 ProLink
Home Details
Home Type
- Single Family
Est. Annual Taxes
- $3,054
Year Built
- Built in 1920
Lot Details
- 0.45 Acre Lot
- Landscaped
- Level Lot
- Property is zoned NC4
Parking
- 2 Car Detached Garage
- Garage Door Opener
- Driveway
Home Design
- Shingle Roof
- Stucco Exterior
Interior Spaces
- 1,664 Sq Ft Home
- 2-Story Property
- French Doors
- Living Room
- Dining Room
- Eat-In Kitchen
- Laundry on main level
- Unfinished Basement
Bedrooms and Bathrooms
- 4 Bedrooms
- 2 Bathrooms
Outdoor Features
- Patio
Schools
- Crescent Park Elementary School
- West Middle School
- West High School
Utilities
- Forced Air Heating and Cooling System
- Heat Pump System
Listing and Financial Details
- Assessor Parcel Number 894717334068
Ownership History
Purchase Details
Home Financials for this Owner
Home Financials are based on the most recent Mortgage that was taken out on this home.Purchase Details
Home Financials for this Owner
Home Financials are based on the most recent Mortgage that was taken out on this home.Purchase Details
Home Financials for this Owner
Home Financials are based on the most recent Mortgage that was taken out on this home.Similar Homes in Sioux City, IA
Home Values in the Area
Average Home Value in this Area
Purchase History
| Date | Buyer | Sale Price | Title Company |
|---|---|---|---|
| Kitchen Ryan | $240,000 | None Listed On Document | |
| Kennedy Brian W | $145,000 | None Available | |
| Osterbuhr Jason D | $136,000 | -- |
Mortgage History
| Date | Status | Borrower | Loan Amount |
|---|---|---|---|
| Open | Kitchen Ryan | $225,000 | |
| Previous Owner | Kennedy Brian W | $15,000 | |
| Previous Owner | Kennedy Brian W | $8,000 | |
| Previous Owner | Kennedy Brian W | $116,000 | |
| Previous Owner | Osterbuhr Jason D | $133,536 |
Property History
| Date | Event | Price | Change | Sq Ft Price |
|---|---|---|---|---|
| 08/27/2015 08/27/15 | Sold | $145,000 | +3.6% | $87 / Sq Ft |
| 07/03/2015 07/03/15 | Pending | -- | -- | -- |
| 07/01/2015 07/01/15 | For Sale | $139,900 | -- | $84 / Sq Ft |
Tax History Compared to Growth
Tax History
| Year | Tax Paid | Tax Assessment Tax Assessment Total Assessment is a certain percentage of the fair market value that is determined by local assessors to be the total taxable value of land and additions on the property. | Land | Improvement |
|---|---|---|---|---|
| 2024 | $3,476 | $214,000 | $23,800 | $190,200 |
| 2023 | $3,176 | $210,600 | $23,800 | $186,800 |
| 2022 | $3,490 | $167,200 | $21,800 | $145,400 |
| 2021 | $3,490 | $186,000 | $21,800 | $164,200 |
| 2020 | $3,732 | $188,900 | $29,500 | $159,400 |
| 2019 | $3,584 | $167,200 | $0 | $0 |
| 2018 | $3,534 | $167,200 | $0 | $0 |
| 2017 | $3,156 | $147,600 | $0 | $0 |
| 2016 | $3,310 | $147,600 | $0 | $0 |
| 2015 | $3,040 | $147,600 | $25,900 | $121,700 |
| 2014 | $3,040 | $133,600 | $27,200 | $106,400 |
Agents Affiliated with this Home
-
S
Seller's Agent in 2015
Susan Meis-Trucano
Century 21 ProLink
-
J
Seller Co-Listing Agent in 2015
James Trucano
Century 21 ProLink
-
Vanessa Lefler-Larned

Buyer's Agent in 2015
Vanessa Lefler-Larned
Century 21 ProLink
(877) 235-1532
20 in this area
128 Total Sales
Map
Source: Northwest Iowa Regional Board of REALTORS®
MLS Number: 711808
APN: 894717334068
- 3122 Dearborn Blvd
- 3055 Valley Dr
- 204 W 33rd St
- 20 Perry Ln
- 2718 Rebecca St
- 1620 W 29th St
- 412 Idlewood Ct
- 2505 Silver St
- 2424 Rebecca St
- 2805 Summit St
- 2908 Grandview Blvd
- 2211 Myrtle St
- 3447 Concordia Dr
- 2907 Douglas St
- 2000 Plum Creek Rd
- 3305 Douglas St
- 3234 Douglas St
- 1715 W 25th St
- 2805 Stone Park Blvd
- 1807 W 25th St
- 3096 Myrtle St
- 3096 Myrtle St
- 3096 Myrtle St
- 3090 Myrtle St
- 3090 Myrtle St
- 3070 Myrtle St
- 3070 Myrtle St
- 3080 Myrtle St
- 3108 Myrtle St
- 416 Woodland Way
- 3093 Hamilton Blvd
- 3093 Hamilton Blvd
- 3104 Myrtle St
- 3060 Myrtle St
- 3060 Myrtle St
- 3201 Idlewood St
- 412 Woodland Way
- 412 Woodland Way Unit WAY 1/2
- 412 Woodland Way
- 3094 Myrtle St
