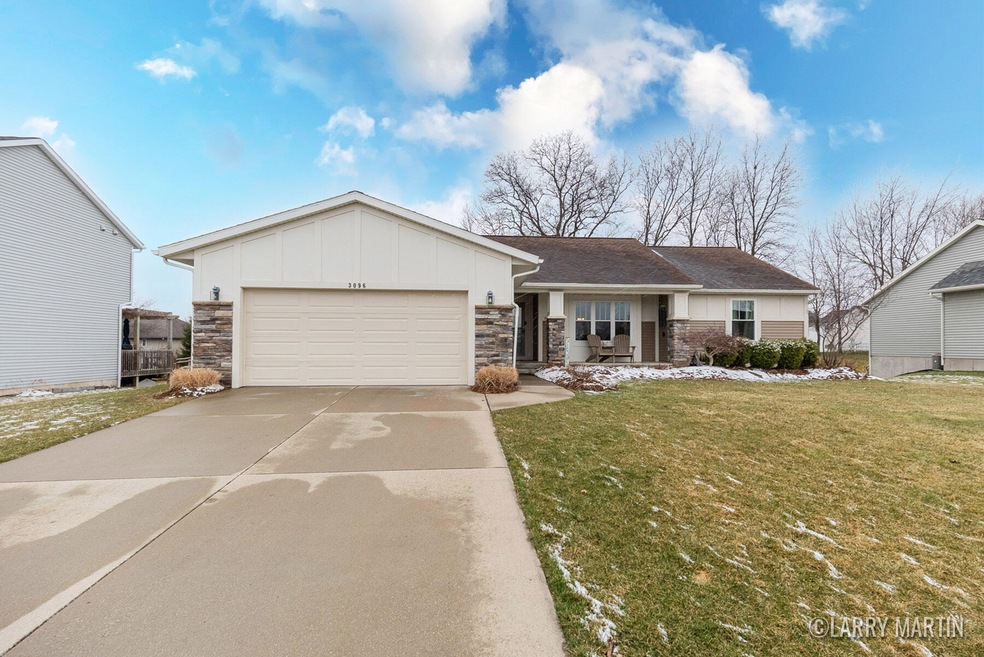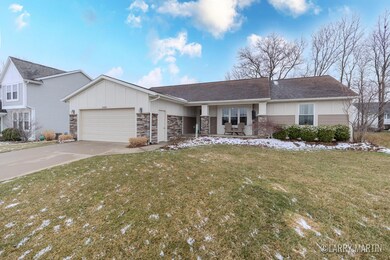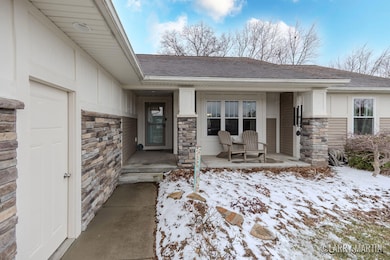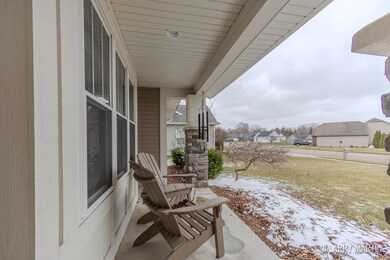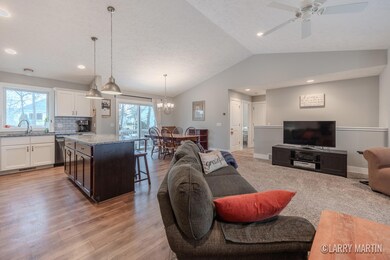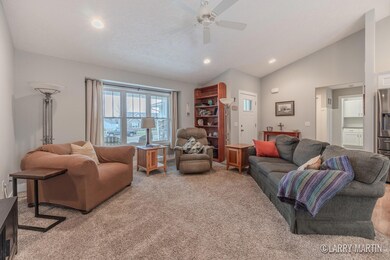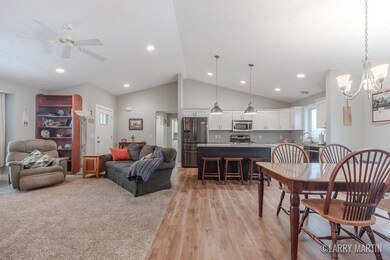
3096 Sandy Dr SW Wyoming, MI 49418
South Grandville NeighborhoodHighlights
- Deck
- Vaulted Ceiling
- Porch
- Grandville Grand View Elementary School Rated A-
- Engineered Wood Flooring
- 2 Car Attached Garage
About This Home
As of April 2025Step inside this beautifully maintained home in the sought-after Grandville school district, where comfort and style come together effortlessly. The open-concept main level is bathed in natural light, with soaring vaulted ceilings that make the kitchen, dining area, and living room feel spacious and inviting. The private owner's suite offers a peaceful retreat, complete with a walk-in closet and ensuite bath, while two generously sized bedrooms sit on the opposite side of the home near the second full bathroom. Convenient main-floor laundry adds ease to daily life. The basement is a blank canvas, already plumbed for a third bathroom, ready for your vision. Outside, the charming backyard with a deck and patio provides a perfect setting for gatherings or quiet moments. Every inch of this home has been lovingly cared for, making it move-in ready for its next owner. Schedule your tour today and discover the space where your next chapter begins.
Home Details
Home Type
- Single Family
Est. Annual Taxes
- $5,838
Year Built
- Built in 2013
Lot Details
- 0.25 Acre Lot
- Lot Dimensions are 82 x 130
- Shrub
- Level Lot
Parking
- 2 Car Attached Garage
- Front Facing Garage
- Garage Door Opener
Home Design
- Brick or Stone Mason
- Composition Roof
- Vinyl Siding
- Stone
Interior Spaces
- 1,578 Sq Ft Home
- 1-Story Property
- Vaulted Ceiling
- Ceiling Fan
- Low Emissivity Windows
- Natural lighting in basement
Kitchen
- Eat-In Kitchen
- Oven
- Range
- Microwave
- Dishwasher
- Kitchen Island
- Disposal
Flooring
- Engineered Wood
- Carpet
- Ceramic Tile
Bedrooms and Bathrooms
- 3 Main Level Bedrooms
- 2 Full Bathrooms
Laundry
- Laundry Room
- Laundry on main level
- Dryer
- Washer
Outdoor Features
- Deck
- Porch
Location
- Mineral Rights Excluded
Utilities
- SEER Rated 13+ Air Conditioning Units
- SEER Rated 13-15 Air Conditioning Units
- Forced Air Heating and Cooling System
- Heating System Uses Natural Gas
- Natural Gas Water Heater
- Cable TV Available
Ownership History
Purchase Details
Home Financials for this Owner
Home Financials are based on the most recent Mortgage that was taken out on this home.Purchase Details
Home Financials for this Owner
Home Financials are based on the most recent Mortgage that was taken out on this home.Purchase Details
Home Financials for this Owner
Home Financials are based on the most recent Mortgage that was taken out on this home.Purchase Details
Home Financials for this Owner
Home Financials are based on the most recent Mortgage that was taken out on this home.Map
Similar Homes in Wyoming, MI
Home Values in the Area
Average Home Value in this Area
Purchase History
| Date | Type | Sale Price | Title Company |
|---|---|---|---|
| Warranty Deed | $410,400 | Chicago Title | |
| Interfamily Deed Transfer | -- | Servicelink | |
| Warranty Deed | $225,200 | Group Title Agency Services | |
| Quit Claim Deed | -- | Group Title Agency Services |
Mortgage History
| Date | Status | Loan Amount | Loan Type |
|---|---|---|---|
| Open | $307,800 | New Conventional | |
| Previous Owner | $189,100 | New Conventional | |
| Previous Owner | $205,200 | New Conventional |
Property History
| Date | Event | Price | Change | Sq Ft Price |
|---|---|---|---|---|
| 04/30/2025 04/30/25 | Sold | $410,400 | -2.3% | $260 / Sq Ft |
| 04/04/2025 04/04/25 | Pending | -- | -- | -- |
| 03/26/2025 03/26/25 | For Sale | $420,000 | +86.7% | $266 / Sq Ft |
| 06/03/2014 06/03/14 | Sold | $225,000 | +2.3% | $143 / Sq Ft |
| 05/29/2014 05/29/14 | Pending | -- | -- | -- |
| 11/12/2013 11/12/13 | For Sale | $219,900 | -- | $139 / Sq Ft |
Tax History
| Year | Tax Paid | Tax Assessment Tax Assessment Total Assessment is a certain percentage of the fair market value that is determined by local assessors to be the total taxable value of land and additions on the property. | Land | Improvement |
|---|---|---|---|---|
| 2024 | $5,405 | $197,700 | $0 | $0 |
| 2023 | $5,586 | $176,300 | $0 | $0 |
| 2022 | $5,146 | $169,400 | $0 | $0 |
| 2021 | $5,027 | $157,100 | $0 | $0 |
| 2020 | $4,589 | $145,000 | $0 | $0 |
| 2019 | $4,693 | $133,900 | $0 | $0 |
| 2018 | $6,704 | $136,000 | $0 | $0 |
| 2017 | $6,542 | $121,700 | $0 | $0 |
| 2016 | $6,363 | $112,700 | $0 | $0 |
| 2015 | $6,312 | $112,700 | $0 | $0 |
| 2013 | -- | $21,500 | $0 | $0 |
Source: Southwestern Michigan Association of REALTORS®
MLS Number: 25011627
APN: 41-17-33-303-008
- 5629 Courtney Lynn Ct
- 5667 Courtney Lynn Ct
- 5753 Nile Dr SW
- 3525 Danube Dr SW
- 5863 Looking Glass Dr
- 6338 Ivanrest Ave SW
- 5873 Red Cedar Dr SW
- 5873 Red Cedar Dr SW Unit SW
- 5846 Hemlock Dr SW
- 5874 Hemlock Dr SW
- 5820 Hemlock Dr SW
- 5820 Hemlock Dr Unit SW
- 5862 Hemlock Dr SW
- 5806 Hemlock Dr
- 5849 Hemlock Dr SW
- 5849 Hemlock Dr Unit SW
- 5262 Palmair Dr SW
- Reserve Drive and Looking Glass Dr
- Reserve Drive and Looking Glass Dr
- 5055 Ivanrest Ave SW
