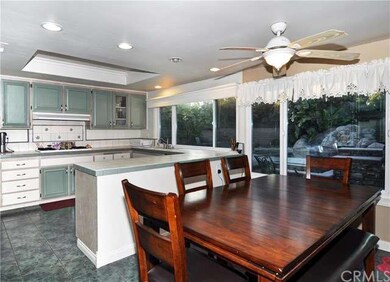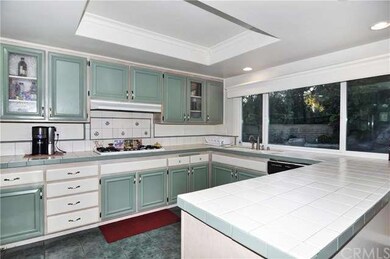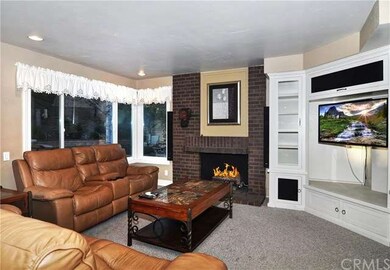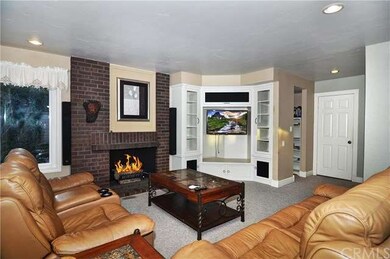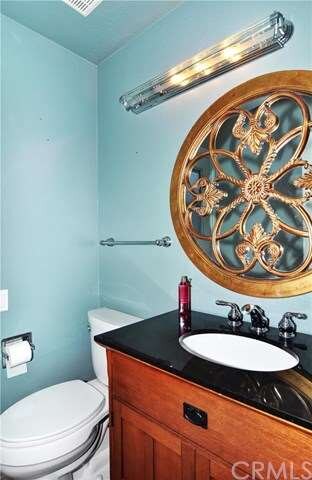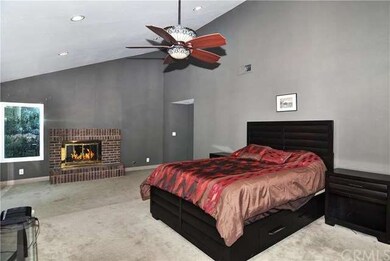
30961 Via Estenaga San Juan Capistrano, CA 92675
Estimated Value: $1,529,000 - $1,975,342
Highlights
- Filtered Pool
- Primary Bedroom Suite
- Open Floorplan
- Harold Ambuehl Elementary School Rated A-
- View of Trees or Woods
- Fireplace in Primary Bedroom
About This Home
As of May 2016Announcing a wonderful home in the Mission Springs neighborhood in San Juan Capistrano. As one of the largest floor plans in this tract, this plan 4 is spaciously configured with an open concept. As you enter through the home you are greeted with cathedral ceilings in the Living Room allowing for an open feel. The home only becomes more open as you work your way to the Kitchen and Family Room. The home features one of the most desired layouts which is the "Great Room", leaving the Kitchen open to the Family Room creating a great flow. The view to the entertainer’s backyard from the Kitchen and Family Room cannot be beat. As one of the largest lots in the community in a pie shape, you will enjoy additional space to entertain guests with the large Built-in BBQ area, rock pool and open yard space. The patio also features a custom awning, which opens to your desired length. The yard will make you fall in love with this home and greet you with secluded privacy and mature trees both in the front and rear yard. As you see the Master Bedroom Suite you will love the spacious area, fireplace and balcony. The Master Bathroom is meticulously remodeled and gives a lavish, suite-like feel. As you view the rest of the home you will be sure to enjoy the fine layout.
Home Details
Home Type
- Single Family
Est. Annual Taxes
- $10,142
Year Built
- Built in 1979
Lot Details
- 0.28 Acre Lot
- South Facing Home
- Wrought Iron Fence
- Block Wall Fence
- Fence is in good condition
- Landscaped
- Rectangular Lot
- Paved or Partially Paved Lot
- Level Lot
- Sprinkler System
- Private Yard
- Lawn
- Front Yard
Parking
- 3 Car Direct Access Garage
- Parking Available
- Front Facing Garage
- Three Garage Doors
- Garage Door Opener
- Driveway
Property Views
- Woods
- Pool
Home Design
- Traditional Architecture
- Turnkey
- Slab Foundation
- Fire Rated Drywall
- Tile Roof
- Wood Siding
- Stone Siding
- Pre-Cast Concrete Construction
- Stucco
Interior Spaces
- 2,862 Sq Ft Home
- 2-Story Property
- Open Floorplan
- Built-In Features
- Cathedral Ceiling
- Ceiling Fan
- Recessed Lighting
- Wood Burning Fireplace
- Gas Fireplace
- Double Pane Windows
- Awning
- ENERGY STAR Qualified Windows
- Insulated Windows
- Window Screens
- Double Door Entry
- Sliding Doors
- ENERGY STAR Qualified Doors
- Panel Doors
- Family Room with Fireplace
- Living Room
- Family or Dining Combination
- Library
- Pull Down Stairs to Attic
Kitchen
- Breakfast Area or Nook
- Eat-In Kitchen
- Breakfast Bar
- Gas Oven
- Gas Cooktop
- Dishwasher
- Tile Countertops
- Disposal
Flooring
- Carpet
- Stone
- Tile
Bedrooms and Bathrooms
- 4 Bedrooms
- Retreat
- Fireplace in Primary Bedroom
- Fireplace in Primary Bedroom Retreat
- All Upper Level Bedrooms
- Primary Bedroom Suite
Laundry
- Laundry Room
- 220 Volts In Laundry
- Washer and Gas Dryer Hookup
Home Security
- Carbon Monoxide Detectors
- Fire and Smoke Detector
Pool
- Filtered Pool
- Heated In Ground Pool
- Waterfall Pool Feature
- Heated Spa
- In Ground Spa
Outdoor Features
- Balcony
- Exterior Lighting
- Rain Gutters
- Slab Porch or Patio
Utilities
- Central Heating and Cooling System
- Heating System Uses Natural Gas
- 220 Volts For Spa
- 220 Volts in Garage
- Gas Water Heater
- Phone Available
Listing and Financial Details
- Tax Lot 65
- Tax Tract Number 8485
- Assessor Parcel Number 66405103
Community Details
Overview
- No Home Owners Association
- Built by Mauer Elliott
- Plan 5
- Foothills
- Mountainous Community
Recreation
- Horse Trails
Ownership History
Purchase Details
Home Financials for this Owner
Home Financials are based on the most recent Mortgage that was taken out on this home.Purchase Details
Purchase Details
Home Financials for this Owner
Home Financials are based on the most recent Mortgage that was taken out on this home.Purchase Details
Home Financials for this Owner
Home Financials are based on the most recent Mortgage that was taken out on this home.Purchase Details
Home Financials for this Owner
Home Financials are based on the most recent Mortgage that was taken out on this home.Purchase Details
Similar Homes in the area
Home Values in the Area
Average Home Value in this Area
Purchase History
| Date | Buyer | Sale Price | Title Company |
|---|---|---|---|
| Lopez Jorge Alberto | $785,000 | First American Title Company | |
| Mcdaniel Lorraine S | $775,000 | First American Title Company | |
| Bogue Bret W | -- | Chicago Title | |
| Bogue Bret W | $847,500 | Chicago Title | |
| Fessenden William | $285,000 | First American Title Ins Co | |
| California Federal Bank Fsb | $316,795 | First American Title Insuran |
Mortgage History
| Date | Status | Borrower | Loan Amount |
|---|---|---|---|
| Open | Lopez Jorge Alberto | $485,000 | |
| Previous Owner | Bogue Bret W | $508,500 | |
| Previous Owner | Fessenden William | $150,000 | |
| Previous Owner | Fessenden William | $500,000 | |
| Previous Owner | Fessenden William W | $100,000 | |
| Previous Owner | Fessenden William | $250,000 | |
| Previous Owner | Fessenden William | $200,000 |
Property History
| Date | Event | Price | Change | Sq Ft Price |
|---|---|---|---|---|
| 05/12/2016 05/12/16 | Sold | $775,000 | 0.0% | $271 / Sq Ft |
| 03/11/2016 03/11/16 | Pending | -- | -- | -- |
| 02/13/2016 02/13/16 | Off Market | $775,000 | -- | -- |
| 01/29/2016 01/29/16 | For Sale | $775,000 | -8.6% | $271 / Sq Ft |
| 05/08/2013 05/08/13 | Sold | $847,500 | -2.0% | $296 / Sq Ft |
| 03/28/2013 03/28/13 | Pending | -- | -- | -- |
| 11/11/2012 11/11/12 | Price Changed | $865,000 | -3.9% | $302 / Sq Ft |
| 07/24/2012 07/24/12 | For Sale | $899,900 | -- | $314 / Sq Ft |
Tax History Compared to Growth
Tax History
| Year | Tax Paid | Tax Assessment Tax Assessment Total Assessment is a certain percentage of the fair market value that is determined by local assessors to be the total taxable value of land and additions on the property. | Land | Improvement |
|---|---|---|---|---|
| 2024 | $10,142 | $914,732 | $634,645 | $280,087 |
| 2023 | $9,883 | $896,797 | $622,201 | $274,596 |
| 2022 | $9,441 | $879,213 | $610,001 | $269,212 |
| 2021 | $9,274 | $861,974 | $598,040 | $263,934 |
| 2020 | $9,195 | $853,136 | $591,908 | $261,228 |
| 2019 | $9,032 | $836,408 | $580,302 | $256,106 |
| 2018 | $8,843 | $816,714 | $568,923 | $247,791 |
| 2017 | $8,766 | $800,700 | $557,767 | $242,933 |
| 2016 | $9,623 | $881,598 | $636,466 | $245,132 |
| 2015 | $9,483 | $868,356 | $626,906 | $241,450 |
| 2014 | $9,322 | $851,347 | $614,626 | $236,721 |
Agents Affiliated with this Home
-
alterare alterare
a
Seller's Agent in 2016
alterare alterare
First Team Real Estate
(714) 328-3333
35 Total Sales
-
Michael Arshaid

Seller Co-Listing Agent in 2016
Michael Arshaid
First Team Real Estate
(714) 420-4234
42 Total Sales
-
Lorraine McDaniel-Rausch

Buyer's Agent in 2016
Lorraine McDaniel-Rausch
StarFire Real Estate Corp.
(949) 697-3308
6 in this area
36 Total Sales
-

Seller's Agent in 2013
Daniel Cox
Coldwell Banker Realty
(949) 412-4162
12 Total Sales
-
B
Buyer's Agent in 2013
Bernard Villapudua
Villa Properties Realty
(714) 349-9366
Map
Source: California Regional Multiple Listing Service (CRMLS)
MLS Number: PW16019420
APN: 664-051-03
- 30742 Hilltop Way
- 3 Strawberry Ln
- 28560 Martingale Dr
- 10 Strawberry Ln
- 30652 Shadetree Ln
- 30821 Hunt Club Dr
- 31391 Paseo Riobo
- 31271 Via Fajita
- 31341 Via Sonora
- 30927 Steeplechase Dr
- 31291 Via Fajita
- 28881 Via Hacienda
- 31351 Calle Del Campo
- 27971 Golden Ridge Ln
- 30671 Steeplechase Dr
- 27703 Ortega Hwy Unit 147
- 27703 Ortega Hwy
- 27703 Ortega Hwy Unit 91
- 27703 Ortega Hwy Unit 13
- 27703 Ortega Hwy Unit 127
- 30961 Via Estenaga
- 30971 Via Estenaga
- 28331 Via Anzar
- 30981 Via Estenaga
- 28351 Via Anzar
- 28342 Via Anzar
- 30982 Paseo Valencia
- 30991 Via Estenaga
- 30981 Paseo Valencia
- 28361 Via Anzar
- 30992 Paseo Valencia
- 28281 Ortega Hwy
- 30982 Via Estenaga
- 28271 Ortega Hwy
- 28356 Via Anzar
- 31011 Via Estenaga
- 28371 Via Anzar
- 31002 Paseo Valencia
- 30991 Paseo Valencia
- 31002 Via Estenaga

