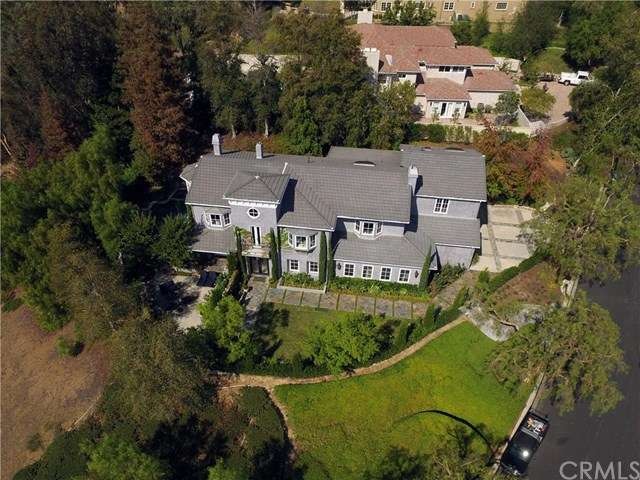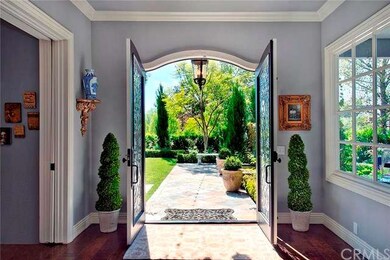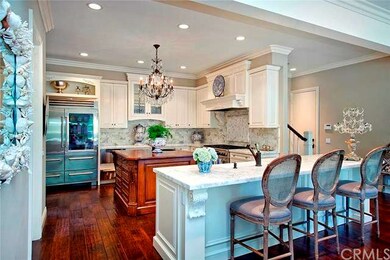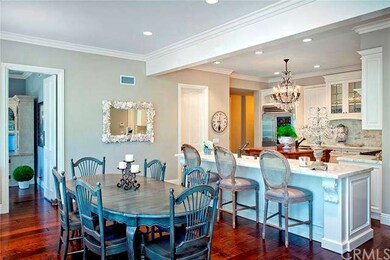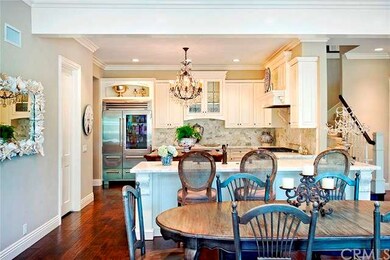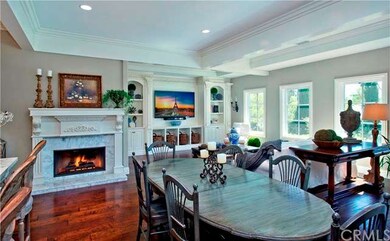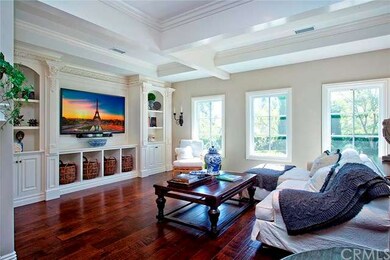
30962 Steeplechase Dr San Juan Capistrano, CA 92675
Highlights
- Horse Property
- Filtered Pool
- Gated Parking
- Harold Ambuehl Elementary School Rated A-
- Primary Bedroom Suite
- City Lights View
About This Home
As of January 2020Calling to mind the timeless grace of a grand country manor, this French Provence-inspired custom estate in San Juan Capistrano’s guard-gated Hunt Club reveals a wide array of amenities. Beautifully updated in 2012, the stately residence impresses with a circular staircase, formal living areas, and a recently created great room off the kitchen featuring a marble fireplace, dining area, and built-in entertainment center. The kitchen shines with marble countertops, white custom cabinetry, a stained walnut island, breakfast bar, Italian crystal chandelier, and Dacor and Sub-Zero appliances. Approximately 6,618 s.f., the 5-bedroom, 4.5-bath home is detailed with 7" walnut plank hardwood flooring, high ceilings throughout, Juliet balconies, and custom moldings. The opulent master suite is embellished with Carrera marble, a rotunda sitting area, fireplace, and an oversized walk-in closet. A 2nd-floor game/bonus room features a built-in entertainment center, and a 2nd laundry room was added upstairs. Crowned by a newer roof, the residence displays newer windows and a smooth stucco finish. Private grounds boast a pool and spa, a fireplace-warmed sitting area, built-in BBQ island, and mature plantings.
Last Agent to Sell the Property
DOUGLAS ELLIMAN OF CALIFORNIA, INC. License #01408840 Listed on: 10/13/2015

Last Buyer's Agent
DOUGLAS ELLIMAN OF CALIFORNIA, INC. License #01408840 Listed on: 10/13/2015

Home Details
Home Type
- Single Family
Est. Annual Taxes
- $27,981
Year Built
- Built in 1982 | Remodeled
Lot Details
- 1 Acre Lot
- Front Yard Sprinklers
- Wooded Lot
HOA Fees
- $400 Monthly HOA Fees
Parking
- 3 Car Attached Garage
- Parking Available
- Three Garage Doors
- Driveway
- Gated Parking
Property Views
- City Lights
- Woods
- Hills
- Valley
- Park or Greenbelt
- Courtyard
Home Design
- Colonial Architecture
- Spanish Architecture
- Tile Roof
- Concrete Roof
- Copper Plumbing
- Stucco
Interior Spaces
- 6,618 Sq Ft Home
- 2-Story Property
- Open Floorplan
- Dual Staircase
- Built-In Features
- Crown Molding
- Cathedral Ceiling
- Recessed Lighting
- Wood Burning Fireplace
- Electric Fireplace
- Bay Window
- Garden Windows
- Double Door Entry
- French Doors
- Great Room
- Family Room Off Kitchen
- Living Room with Fireplace
- Den
- Library
- Loft
- Laundry Room
Kitchen
- Country Kitchen
- Updated Kitchen
- Open to Family Room
- Double Oven
- Six Burner Stove
- Built-In Range
- Dishwasher
- Kitchen Island
Flooring
- Wood
- Carpet
- Stone
Bedrooms and Bathrooms
- 5 Bedrooms
- Retreat
- Main Floor Bedroom
- Fireplace in Primary Bedroom
- Primary Bedroom Suite
- Walk-In Closet
- Dressing Area
Pool
- Filtered Pool
- Heated In Ground Pool
- In Ground Spa
- Fence Around Pool
Outdoor Features
- Horse Property
- Balcony
- Enclosed patio or porch
- Lanai
Utilities
- Two cooling system units
- Forced Air Heating and Cooling System
- Sewer Paid
Listing and Financial Details
- Tax Lot 75
- Tax Tract Number 6305
- Assessor Parcel Number 65031103
Community Details
Recreation
- Horse Trails
- Hiking Trails
Additional Features
- Laundry Facilities
Ownership History
Purchase Details
Home Financials for this Owner
Home Financials are based on the most recent Mortgage that was taken out on this home.Purchase Details
Purchase Details
Home Financials for this Owner
Home Financials are based on the most recent Mortgage that was taken out on this home.Purchase Details
Home Financials for this Owner
Home Financials are based on the most recent Mortgage that was taken out on this home.Purchase Details
Home Financials for this Owner
Home Financials are based on the most recent Mortgage that was taken out on this home.Purchase Details
Purchase Details
Home Financials for this Owner
Home Financials are based on the most recent Mortgage that was taken out on this home.Purchase Details
Home Financials for this Owner
Home Financials are based on the most recent Mortgage that was taken out on this home.Similar Homes in San Juan Capistrano, CA
Home Values in the Area
Average Home Value in this Area
Purchase History
| Date | Type | Sale Price | Title Company |
|---|---|---|---|
| Grant Deed | $2,450,000 | Equity Title Orange County | |
| Quit Claim Deed | -- | None Available | |
| Interfamily Deed Transfer | -- | None Available | |
| Grant Deed | $2,910,000 | Chicago Title Company | |
| Interfamily Deed Transfer | -- | First American Title | |
| Grant Deed | $1,630,000 | First American Title Company | |
| Grant Deed | -- | First American Title | |
| Quit Claim Deed | -- | California Counties Title Co | |
| Grant Deed | -- | -- | |
| Grant Deed | $875,000 | California Counties Title Co |
Mortgage History
| Date | Status | Loan Amount | Loan Type |
|---|---|---|---|
| Open | $700,000 | Credit Line Revolving | |
| Open | $1,873,000 | Construction | |
| Closed | $1,837,500 | New Conventional | |
| Previous Owner | $480,000 | Credit Line Revolving | |
| Previous Owner | $1,630,000 | Stand Alone Refi Refinance Of Original Loan | |
| Previous Owner | $2,400,000 | Purchase Money Mortgage | |
| Previous Owner | $1,840,000 | Adjustable Rate Mortgage/ARM | |
| Previous Owner | $1,500,000 | New Conventional | |
| Previous Owner | $500,000 | Credit Line Revolving | |
| Previous Owner | $500,000 | Credit Line Revolving | |
| Previous Owner | $1,302,000 | New Conventional | |
| Previous Owner | $163,000 | Credit Line Revolving | |
| Previous Owner | $1,304,000 | New Conventional | |
| Previous Owner | $50,000 | Unknown | |
| Previous Owner | $60,000 | Stand Alone Second | |
| Previous Owner | $776,740 | Unknown | |
| Previous Owner | $760,000 | Credit Line Revolving | |
| Previous Owner | $275,000 | Unknown | |
| Previous Owner | $700,000 | Unknown | |
| Previous Owner | $700,000 | No Value Available |
Property History
| Date | Event | Price | Change | Sq Ft Price |
|---|---|---|---|---|
| 01/20/2020 01/20/20 | Sold | $2,450,000 | -9.1% | $373 / Sq Ft |
| 01/14/2020 01/14/20 | For Sale | $2,695,000 | +10.0% | $410 / Sq Ft |
| 01/13/2020 01/13/20 | Off Market | $2,450,000 | -- | -- |
| 05/07/2019 05/07/19 | For Sale | $2,695,000 | -7.4% | $410 / Sq Ft |
| 11/30/2015 11/30/15 | Sold | $2,910,000 | -2.8% | $440 / Sq Ft |
| 10/23/2015 10/23/15 | Pending | -- | -- | -- |
| 10/13/2015 10/13/15 | For Sale | $2,995,000 | -- | $453 / Sq Ft |
Tax History Compared to Growth
Tax History
| Year | Tax Paid | Tax Assessment Tax Assessment Total Assessment is a certain percentage of the fair market value that is determined by local assessors to be the total taxable value of land and additions on the property. | Land | Improvement |
|---|---|---|---|---|
| 2024 | $27,981 | $2,626,893 | $1,383,956 | $1,242,937 |
| 2023 | $27,473 | $2,575,386 | $1,356,820 | $1,218,566 |
| 2022 | $25,945 | $2,524,889 | $1,330,216 | $1,194,673 |
| 2021 | $25,466 | $2,475,382 | $1,304,133 | $1,171,249 |
| 2020 | $32,465 | $3,149,877 | $1,973,059 | $1,176,818 |
| 2019 | $31,863 | $3,088,115 | $1,934,371 | $1,153,744 |
| 2018 | $31,290 | $3,027,564 | $1,896,442 | $1,131,122 |
| 2017 | $31,005 | $2,968,200 | $1,859,256 | $1,108,944 |
| 2016 | $30,433 | $2,910,000 | $1,822,800 | $1,087,200 |
| 2015 | $19,128 | $1,831,217 | $1,048,980 | $782,237 |
| 2014 | $18,790 | $1,795,346 | $1,028,431 | $766,915 |
Agents Affiliated with this Home
-
Farzaneh Horiat

Seller's Agent in 2020
Farzaneh Horiat
Coldwell Banker Realty
(949) 837-5700
9 Total Sales
-
Tim Smith

Seller Co-Listing Agent in 2020
Tim Smith
Coldwell Banker Realty
(949) 717-4711
23 in this area
717 Total Sales
-
Andy Stavros

Seller's Agent in 2015
Andy Stavros
DOUGLAS ELLIMAN OF CALIFORNIA, INC.
(949) 270-0466
39 Total Sales
Map
Source: California Regional Multiple Listing Service (CRMLS)
MLS Number: LG15224060
APN: 650-311-03
- 30927 Steeplechase Dr
- 30821 Hunt Club Dr
- 27703 Ortega Hwy Unit 147
- 27703 Ortega Hwy
- 27703 Ortega Hwy Unit 91
- 27703 Ortega Hwy Unit 13
- 27703 Ortega Hwy Unit 127
- 31341 Via Sonora
- 31351 Calle Del Campo
- 31062 Casa Grande Dr
- 30671 Steeplechase Dr
- 27591 Rolling Wood Ln
- 31172 Harmony Hall Ct
- 10 Strawberry Ln
- 27492 Calle de la Rosa
- 27626 Morningstar Ln
- 27821 Golden Ridge Ln
- 27971 Golden Ridge Ln
- 31391 Paseo Riobo
- 27601 Calle Arroyo
