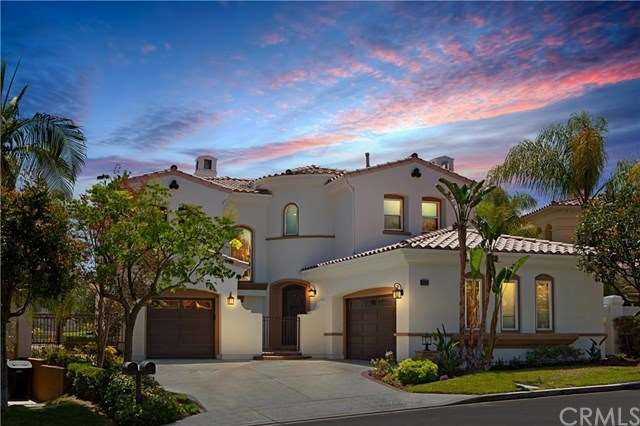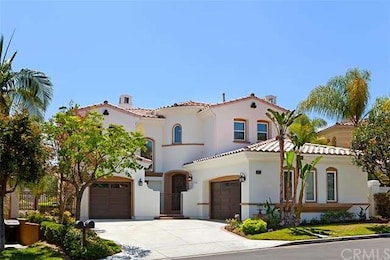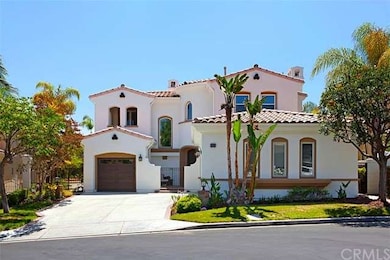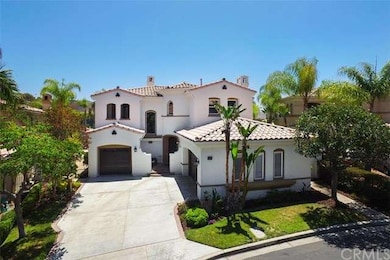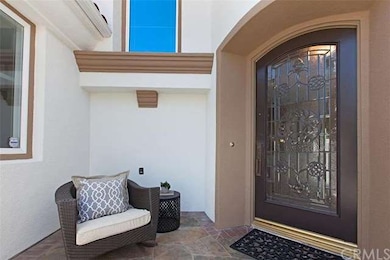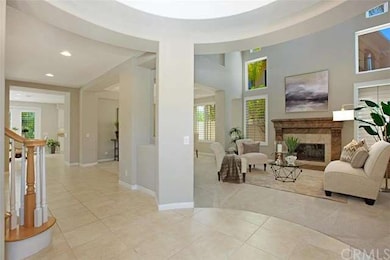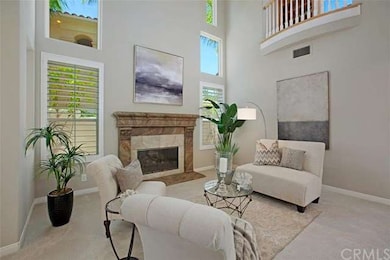
30962 Via Bravo San Juan Capistrano, CA 92675
Highlights
- Gated with Attendant
- In Ground Pool
- Golf Course View
- Harold Ambuehl Elementary School Rated A-
- Primary Bedroom Suite
- Updated Kitchen
About This Home
As of October 2016Set in a prestigious, guard gated community, this home offers privacy & dramatic views of the golf course at Marbella Country Club. A private courtyard & a leaded glass door create a pleasing first impression for this home, which includes an elevated lot & prime location near great schools & downtown SJC. With clean lines & open floor plan, the interior is versatile & relaxing. An inviting venue for entertaining, the home features a living room with two story ceilings & spacious kitchen with large center island. Open to the family room, the kitchen also features granite counters, a butler’s pantry & modern arctic white appliances, including dual ovens & a built-in refrigerator. French doors open to the outdoor living spaces, which include an expansive patio area with views & a built-in BBQ. A world apart, the master suite offers a large private balcony, walk-in closet with built-in cabinetry, & resort-style bathroom with a deep soaking tub. Other notable features include an attached three car garage & a private library with adjoining loft. With easy access to championship-caliber golf & many other amenities; a beautiful, luxurious interior & a prime location, this distinctive residence has it all!
Last Agent to Sell the Property
Cheryll McKeon
Keller Williams Newport Estates License #00638304 Listed on: 07/22/2016
Last Buyer's Agent
Cheryll McKeon
Keller Williams Newport Estates License #00638304 Listed on: 07/22/2016
Home Details
Home Type
- Single Family
Est. Annual Taxes
- $16,339
Year Built
- Built in 1998 | Remodeled
Lot Details
- 9,911 Sq Ft Lot
- Cul-De-Sac
- Wrought Iron Fence
- Landscaped
- Front and Back Yard Sprinklers
HOA Fees
- $225 Monthly HOA Fees
Parking
- 3 Car Direct Access Garage
- Parking Available
- Three Garage Doors
- Garage Door Opener
- Driveway
Property Views
- Golf Course
- Neighborhood
Home Design
- Mediterranean Architecture
- Tile Roof
- Stucco
Interior Spaces
- 3,423 Sq Ft Home
- 2-Story Property
- Open Floorplan
- Built-In Features
- Two Story Ceilings
- Ceiling Fan
- Double Pane Windows
- Plantation Shutters
- French Doors
- Entryway
- Family Room with Fireplace
- Great Room
- Family Room Off Kitchen
- Living Room with Fireplace
- Dining Room
- Library
- Loft
Kitchen
- Updated Kitchen
- Open to Family Room
- Eat-In Kitchen
- Breakfast Bar
- Double Oven
- Gas Oven
- Built-In Range
- Indoor Grill
- Microwave
- Dishwasher
- Kitchen Island
- Disposal
Flooring
- Carpet
- Tile
Bedrooms and Bathrooms
- 4 Bedrooms
- Main Floor Bedroom
- Primary Bedroom Suite
- Walk-In Closet
Laundry
- Laundry Room
- Washer and Gas Dryer Hookup
Pool
- In Ground Pool
- In Ground Spa
Outdoor Features
- Exterior Lighting
- Outdoor Grill
- Rain Gutters
- Stone Porch or Patio
Utilities
- Central Heating and Cooling System
- Tankless Water Heater
- Sewer Paid
Additional Features
- Low Pile Carpeting
- Property is near a clubhouse
Listing and Financial Details
- Tax Lot 2
- Tax Tract Number 14181
- Assessor Parcel Number 65063119
Community Details
Overview
- Seabreeze Association
Recreation
- Community Pool
- Community Spa
Additional Features
- Laundry Facilities
- Gated with Attendant
Ownership History
Purchase Details
Purchase Details
Home Financials for this Owner
Home Financials are based on the most recent Mortgage that was taken out on this home.Purchase Details
Purchase Details
Home Financials for this Owner
Home Financials are based on the most recent Mortgage that was taken out on this home.Purchase Details
Purchase Details
Home Financials for this Owner
Home Financials are based on the most recent Mortgage that was taken out on this home.Purchase Details
Home Financials for this Owner
Home Financials are based on the most recent Mortgage that was taken out on this home.Similar Homes in the area
Home Values in the Area
Average Home Value in this Area
Purchase History
| Date | Type | Sale Price | Title Company |
|---|---|---|---|
| Grant Deed | -- | None Available | |
| Grant Deed | $1,125,000 | Fidelity National Title | |
| Interfamily Deed Transfer | -- | None Available | |
| Interfamily Deed Transfer | -- | First American Title Co | |
| Interfamily Deed Transfer | -- | -- | |
| Grant Deed | $572,000 | -- | |
| Grant Deed | $620,000 | First American Title Ins Co |
Mortgage History
| Date | Status | Loan Amount | Loan Type |
|---|---|---|---|
| Open | $650,000 | New Conventional | |
| Previous Owner | $375,000 | New Conventional | |
| Previous Owner | $410,000 | Purchase Money Mortgage | |
| Previous Owner | $225,000 | Credit Line Revolving | |
| Previous Owner | $200,000 | Credit Line Revolving | |
| Previous Owner | $250,000 | Credit Line Revolving | |
| Previous Owner | $417,000 | New Conventional | |
| Previous Owner | $125,000 | Credit Line Revolving | |
| Previous Owner | $400,000 | Unknown | |
| Previous Owner | $100,000 | Credit Line Revolving | |
| Previous Owner | $307,000 | No Value Available | |
| Previous Owner | $300,000 | No Value Available |
Property History
| Date | Event | Price | Change | Sq Ft Price |
|---|---|---|---|---|
| 11/09/2020 11/09/20 | Rented | $6,000 | +5.3% | -- |
| 11/01/2020 11/01/20 | Under Contract | -- | -- | -- |
| 10/23/2020 10/23/20 | For Rent | $5,700 | +21.3% | -- |
| 11/04/2016 11/04/16 | Rented | $4,700 | -99.6% | -- |
| 10/21/2016 10/21/16 | Under Contract | -- | -- | -- |
| 10/14/2016 10/14/16 | Sold | $1,125,000 | 0.0% | $329 / Sq Ft |
| 10/12/2016 10/12/16 | For Rent | $5,000 | 0.0% | -- |
| 08/26/2016 08/26/16 | Price Changed | $1,195,000 | -8.1% | $349 / Sq Ft |
| 07/22/2016 07/22/16 | For Sale | $1,299,800 | +15.5% | $380 / Sq Ft |
| 07/21/2016 07/21/16 | Off Market | $1,125,000 | -- | -- |
| 07/21/2016 07/21/16 | For Sale | $1,299,800 | 0.0% | $380 / Sq Ft |
| 05/16/2014 05/16/14 | Rented | $4,300 | 0.0% | -- |
| 05/16/2014 05/16/14 | For Rent | $4,300 | -- | -- |
Tax History Compared to Growth
Tax History
| Year | Tax Paid | Tax Assessment Tax Assessment Total Assessment is a certain percentage of the fair market value that is determined by local assessors to be the total taxable value of land and additions on the property. | Land | Improvement |
|---|---|---|---|---|
| 2024 | $16,339 | $1,553,134 | $928,344 | $624,790 |
| 2023 | $15,948 | $1,522,681 | $910,141 | $612,540 |
| 2022 | $15,390 | $1,492,825 | $892,295 | $600,530 |
| 2021 | $15,107 | $1,463,554 | $874,799 | $588,755 |
| 2020 | $14,973 | $1,448,548 | $865,829 | $582,719 |
| 2019 | $14,696 | $1,420,146 | $848,852 | $571,294 |
| 2018 | $14,433 | $1,392,300 | $832,207 | $560,093 |
| 2017 | $14,302 | $1,365,000 | $815,889 | $549,111 |
| 2016 | $4,357 | $414,048 | $165,484 | $248,564 |
| 2015 | $4,290 | $407,829 | $162,998 | $244,831 |
| 2014 | $4,214 | $399,841 | $159,805 | $240,036 |
Agents Affiliated with this Home
-
Janet Mitchell

Seller's Agent in 2020
Janet Mitchell
Compass
(949) 533-6508
10 in this area
29 Total Sales
-
Ryan Moore

Buyer's Agent in 2020
Ryan Moore
Coldwell Banker Realty
(858) 395-4398
35 Total Sales
-

Seller's Agent in 2016
Cheryll McKeon
Keller Williams Newport Estates
-

Seller's Agent in 2014
Mishel Thorpe
First Team Real Estate
(714) 928-0759
2 Total Sales
Map
Source: California Regional Multiple Listing Service (CRMLS)
MLS Number: OC16159074
APN: 650-631-19
- 30801 Via Conquista
- 30781 Via Conquista
- 13 Plaza Baja Del Sol
- 57 Plaza Brisas
- 27371 Via Priorato
- 31303 Andres Pico Rd
- 30724 Calle Resplendor
- 30735 Calle Resplendor
- 26504 Calle San Antonio Unit 84
- 31278 Calle San Juan Unit 12
- 27492 Calle de la Rosa
- 26422 Paseo Carmel Unit 20
- 31462 Paseo Campeon
- 31462 La Matanza St
- 31277 Calle San Juan Unit 92
- 26497 Calle San Francisco Unit 60F
- 31377 Los Rios St Unit 64
- 31172 Harmony Hall Ct
- 30451 Marbella Vista
- 31062 Casa Grande Dr
