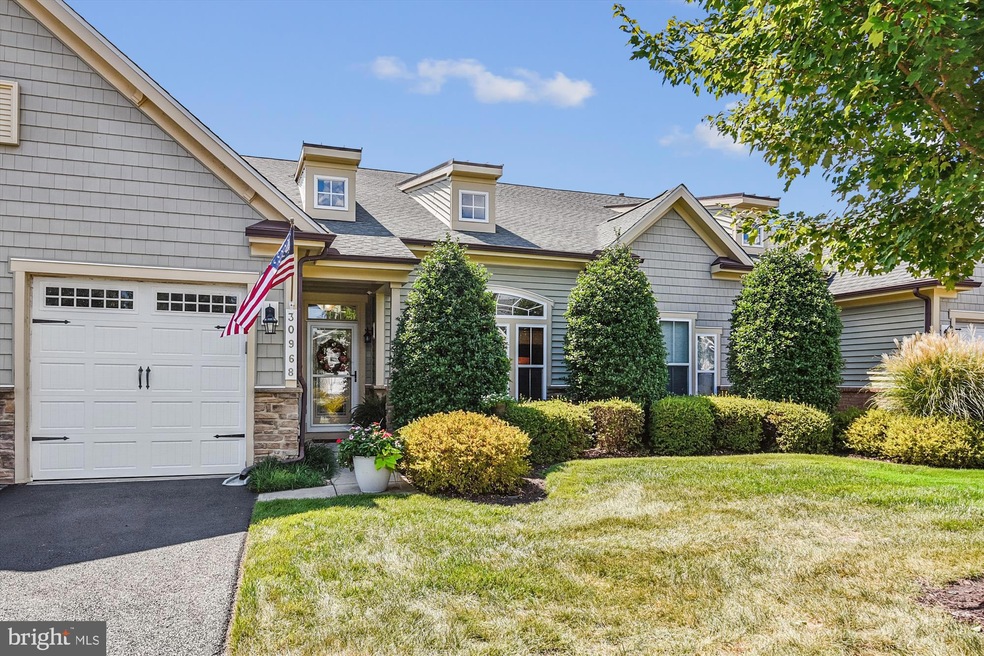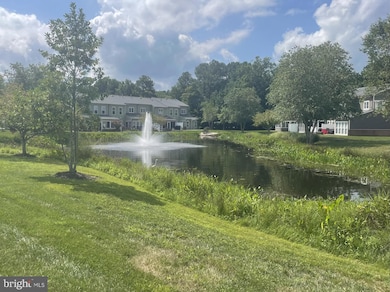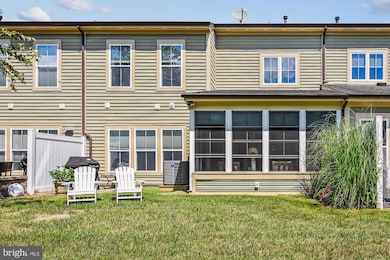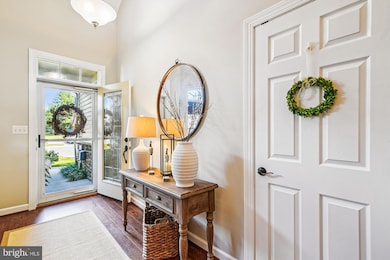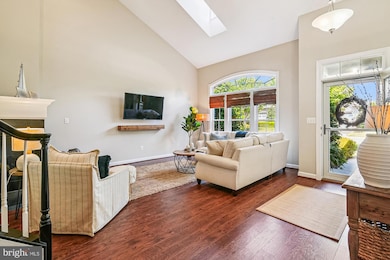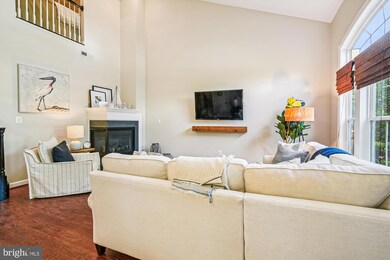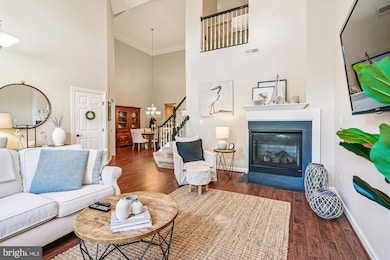30968 Starling Rd Unit 107B Ocean View, DE 19970
Estimated payment $3,706/month
Highlights
- Pier or Dock
- Fitness Center
- Pond View
- Lord Baltimore Elementary School Rated A-
- Water Oriented
- Carriage House
About This Home
Welcome to Bay Forest – Award-Winning Coastal Living!
Bay Forest was proudly recognized as the #1 Planned Community in 2018 by the National Association of Home Builders during the prestigious Best in American Living Awards. Now’s your chance to own a stunning villa in this resort-style community!
This Severn Model Villa offers:
3 Bedrooms | 2.5 Baths | Loft
Pond Views and just steps from the clubhouse and pools
Cathedral ceilings, elegant fireplace, and flowing hardwood floors
Gourmet kitchen with double ovens, granite countertops, tile flooring, and a custom-painted tray ceiling
Sunroom with serene pond views
First-floor owner’s suite with upgraded flooring, Roman shower, and double vanities
Second floor includes two spacious guest bedrooms, full bath, and a second family room/loft area
Bay Forest Amenities Include:
Multiple pools & clubhouses
Tennis courts & basketball courts
Walking and biking trails
Herb garden & putting green
Fitness center & playgrounds
Beach shuttle & marina for kayaking
Whether you're looking for a beach retreat, year-round residence, or investment property, this move-in-ready villa is the perfect choice.
Listing Agent
(914) 882-4043 bob.greason@cbrealty.com Coldwell Banker Realty License #RS-0022016 Listed on: 09/15/2025

Townhouse Details
Home Type
- Townhome
Est. Annual Taxes
- $1,418
Year Built
- Built in 2008
Lot Details
- 4,356 Sq Ft Lot
- Landscaped
- Property is in excellent condition
HOA Fees
Parking
- 1 Car Attached Garage
- Front Facing Garage
- Driveway
Home Design
- Carriage House
- Coastal Architecture
- Villa
- Slab Foundation
- Frame Construction
- Architectural Shingle Roof
Interior Spaces
- 2,400 Sq Ft Home
- Property has 2 Levels
- Chair Railings
- Crown Molding
- Ceiling Fan
- Corner Fireplace
- Gas Fireplace
- Dining Area
- Pond Views
Kitchen
- Eat-In Kitchen
- Built-In Oven
- Electric Oven or Range
- Cooktop
- Built-In Microwave
- Dishwasher
- Kitchen Island
- Upgraded Countertops
- Disposal
Flooring
- Wood
- Carpet
- Ceramic Tile
Bedrooms and Bathrooms
- En-Suite Bathroom
- Walk-In Closet
Laundry
- Laundry on main level
- Dryer
- Washer
Outdoor Features
- Water Oriented
- Property is near a pond
- Pond
Utilities
- Forced Air Heating and Cooling System
- Heat Pump System
- Private Water Source
- Propane Water Heater
Listing and Financial Details
- Assessor Parcel Number 134-08.00-832.00-107B
Community Details
Overview
- $1,932 Capital Contribution Fee
- Association fees include common area maintenance, health club, lawn maintenance, management, pool(s), recreation facility, reserve funds, road maintenance, trash
- Built by NvHomes
- Bay Forest Club Subdivision, Severn Floorplan
Amenities
- Common Area
- Clubhouse
- Game Room
- Community Center
Recreation
- Pier or Dock
- Community Basketball Court
- Fitness Center
- Lap or Exercise Community Pool
- Jogging Path
- Bike Trail
Pet Policy
- No Pets Allowed
Map
Home Values in the Area
Average Home Value in this Area
Tax History
| Year | Tax Paid | Tax Assessment Tax Assessment Total Assessment is a certain percentage of the fair market value that is determined by local assessors to be the total taxable value of land and additions on the property. | Land | Improvement |
|---|---|---|---|---|
| 2025 | $1,008 | $32,300 | $0 | $32,300 |
| 2024 | $1,418 | $32,300 | $0 | $32,300 |
| 2023 | $1,418 | $32,300 | $0 | $32,300 |
| 2022 | $1,377 | $32,300 | $0 | $32,300 |
| 2021 | $1,338 | $32,300 | $0 | $32,300 |
| 2020 | $1,259 | $32,300 | $0 | $32,300 |
| 2019 | $1,253 | $32,300 | $0 | $32,300 |
| 2018 | $1,265 | $32,850 | $0 | $0 |
| 2017 | $1,252 | $32,850 | $0 | $0 |
| 2016 | $1,134 | $32,850 | $0 | $0 |
| 2015 | $1,168 | $32,850 | $0 | $0 |
| 2014 | $1,151 | $32,850 | $0 | $0 |
Property History
| Date | Event | Price | Change | Sq Ft Price |
|---|---|---|---|---|
| 09/15/2025 09/15/25 | For Sale | $570,000 | +45.0% | $238 / Sq Ft |
| 04/12/2021 04/12/21 | Sold | $393,000 | +3.4% | $164 / Sq Ft |
| 02/22/2021 02/22/21 | Pending | -- | -- | -- |
| 02/18/2021 02/18/21 | For Sale | $379,900 | -- | $158 / Sq Ft |
Purchase History
| Date | Type | Sale Price | Title Company |
|---|---|---|---|
| Deed | $393,000 | None Available |
Mortgage History
| Date | Status | Loan Amount | Loan Type |
|---|---|---|---|
| Open | $140,000 | Stand Alone Refi Refinance Of Original Loan |
Source: Bright MLS
MLS Number: DESU2095268
APN: 134-08.00-832.00-107B
- 30919 Starling Rd Unit 104A
- 30855 Starling Rd Unit 100A
- 36039 Indigo Bunting Ct Unit 2
- 36403 Junco Rd Unit 211B
- 22589 Grebe Ln Unit 18
- 36057 Indigo Bunting Ct Unit 4
- 36102 Vireo Cir
- 20509 Egret Alley Unit 29
- 32478 Phoebe Dr
- 31827 Skimmer Rd
- 31027 Scissorbill Rd
- 111 S Newport Way
- 400 Clayton Ct
- 30228 Driftwood Ct Unit 77-6
- 36615 Baltimore Ave
- 37464 Pettinaro Dr Unit 7206
- 37484 Pettinaro Dr Unit 8300
- 30112 Big Marsh Ct Unit 6503
- 30112 Big Marsh Ct Unit 65-5
- 37494 Pettinaro Dr Unit 8706
- 32671 Widgeon Rd
- 30671 Kingbird Ct
- 37171 Harbor Dr Unit 38-2
- 30381 Crowley Dr Unit 302
- 13 Hull Ln Unit 2
- 38041 Cross Gate Rd
- 37323 Kestrel Way
- 31640 Raegans Way
- 31319 Point Reyes Ln Unit 13
- 117 Chandler Way
- 28056 Dew Drop Ln
- 28010 Dew Drop Ln
- 31962 Topsail Ct Unit 9
- 35014 Sunfish Ln
- 2 Oceanwillow Dr
- 32837 Bauska Dr
- 30200 Kent Rd
- 33718 Chatham Way
- 761 Salt Pond Rd Unit A
- 34152 Gooseberry Ave
