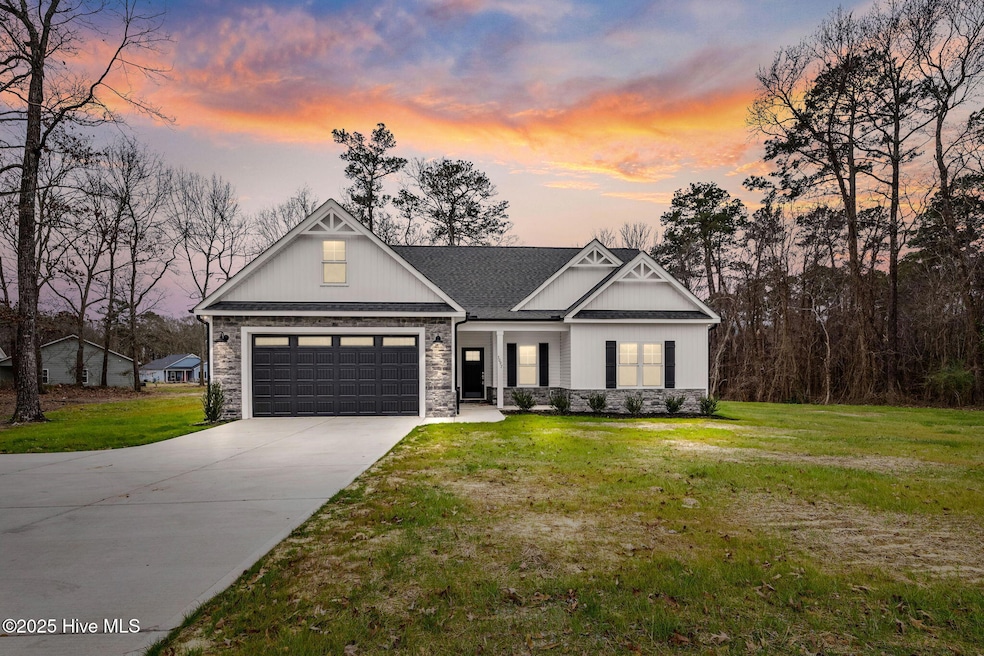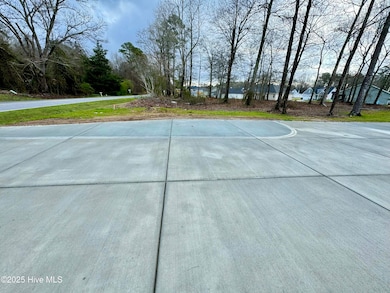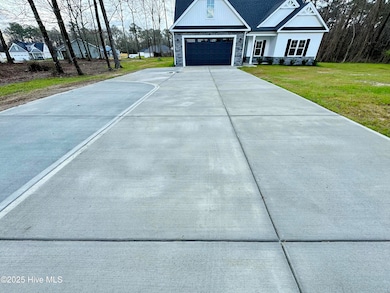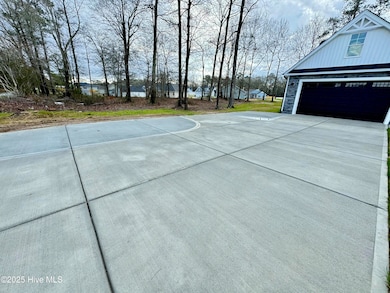
3097 Banks School Rd Kinston, NC 28504
Estimated payment $1,919/month
Highlights
- 1.13 Acre Lot
- Main Floor Primary Bedroom
- 1 Fireplace
- Wooded Lot
- Attic
- Solid Surface Countertops
About This Home
ONLY ONE HOME LEFT in Marion Heights - Don't Miss Out! 4 BEDROOMS/3 Full BATHSLocated in the highly regarded Banks School District, this MOVE-IN READY home is tucked on a picturesque wooded lot in the final phase of one of Kinston's most desirable communities--Marion Heights!ASK ABOUT THE $10,000 BUILDER CREDIT to help BUY DOWN your interest rate or COVER YOUR CLOSING COSTS!The Olivia Floor Plan offers a thoughtfully designed layout featuring:3 Bedrooms on the Main Floor, including a LUXURIOUS Primary Suite with a soaking tub, Walk-in shower, and dual vanities4th Bedroom / Bonus Room Upstairs with a FULL BATH and a WALK-IN CLOSET--ideal for guests or a private retreatWalk-in Attic Space for future expansion or easy storageOpen-Concept Living Area with Granite Kitchen, Island Bar Seating, Tile Backsplash, Stainless Appliances & PantryCovered Front and Back Porches overlooking a serene, wooded backyardTwo-Car Garage PLUS a Backup Parking PadEnjoy the convenience of being just minutes from Downtown Kinston or Goldsboro, a short commute to SJAFB or UNC Hospitals, and only 1 hour to the NC beaches.This HERO Code Home offers the perfect blend of comfort, location, and incentives. Schedule your tour today--this is your LAST CHANCE to own in Marion Heights!
Home Details
Home Type
- Single Family
Est. Annual Taxes
- $135
Year Built
- Built in 2025
Lot Details
- 1.13 Acre Lot
- Lot Dimensions are 330x357x188
- Wooded Lot
HOA Fees
- $25 Monthly HOA Fees
Home Design
- Slab Foundation
- Wood Frame Construction
- Shingle Roof
- Vinyl Siding
- Stick Built Home
Interior Spaces
- 2,031 Sq Ft Home
- 2-Story Property
- Ceiling Fan
- 1 Fireplace
- Family Room
- Combination Dining and Living Room
- Washer and Dryer Hookup
- Attic
Kitchen
- Range<<rangeHoodToken>>
- Dishwasher
- Solid Surface Countertops
Flooring
- Carpet
- Laminate
- Vinyl Plank
Bedrooms and Bathrooms
- 4 Bedrooms
- Primary Bedroom on Main
- In-Law or Guest Suite
- 3 Full Bathrooms
- Walk-in Shower
Parking
- 2 Car Attached Garage
- Lighted Parking
- Front Facing Garage
- Garage Door Opener
- Driveway
Schools
- Banks Elementary School
- Frink Middle School
- North Lenoir High School
Utilities
- Heat Pump System
- Programmable Thermostat
- Electric Water Heater
Additional Features
- Fresh Air Ventilation System
- Covered patio or porch
Community Details
- Marion Heights Owners Association, Phone Number (919) 754-7378
- Marion Heights Subdivision
- Maintained Community
Listing and Financial Details
- Tax Lot 1
- Assessor Parcel Number 359501195278
Map
Home Values in the Area
Average Home Value in this Area
Tax History
| Year | Tax Paid | Tax Assessment Tax Assessment Total Assessment is a certain percentage of the fair market value that is determined by local assessors to be the total taxable value of land and additions on the property. | Land | Improvement |
|---|---|---|---|---|
| 2024 | $135 | $15,000 | $15,000 | $0 |
| 2023 | $135 | $15,000 | $15,000 | $0 |
| 2022 | $135 | $15,000 | $15,000 | $0 |
| 2021 | $135 | $15,000 | $15,000 | $0 |
| 2020 | $135 | $15,000 | $15,000 | $0 |
| 2019 | $135 | $15,000 | $15,000 | $0 |
| 2018 | $133 | $15,000 | $15,000 | $0 |
| 2017 | $134 | $15,000 | $15,000 | $0 |
| 2014 | $132 | $15,000 | $15,000 | $0 |
| 2013 | -- | $15,000 | $15,000 | $0 |
| 2011 | -- | $15,000 | $15,000 | $0 |
Property History
| Date | Event | Price | Change | Sq Ft Price |
|---|---|---|---|---|
| 07/07/2025 07/07/25 | Pending | -- | -- | -- |
| 06/24/2025 06/24/25 | For Sale | $339,900 | -- | $167 / Sq Ft |
Purchase History
| Date | Type | Sale Price | Title Company |
|---|---|---|---|
| Warranty Deed | $38,000 | None Listed On Document |
Mortgage History
| Date | Status | Loan Amount | Loan Type |
|---|---|---|---|
| Open | $260,900 | Credit Line Revolving |
Similar Homes in Kinston, NC
Source: Hive MLS
MLS Number: 100452509
APN: 359501195278
- 2910 Laurel Ridge Ln
- 2704 Forrest Dr
- 3145 Lakewood Dr Unit 3155
- 2746 Pinewood Dr
- 3405 Woodwind Ct
- 2673 Stokes Cir
- 2712 Stokes Cir
- 2618 Saint John Cir
- 2833 Lisa Ln
- 2726 Saint John Cir
- 2446 Pineridge Dr
- 2193 Dogwood Ln
- 2912 Fox Run Cir
- 2886 Fox Run Cir
- 2443 Creekside Rd
- Lot #2 Albert Sugg Rd
- 1955 Banks School Rd
- 1535 Memory Ln
- 2888 Pauls Path Rd
- 1552 Hwy 258 N
- 6539 Us Highway 70 W
- 3400 Rouse Rd
- 3219-3234 Carey Rd
- 718 Doctors Dr
- 4965 Gladys Owens St
- 1105 Sycamore Rd
- 100 Wingate Dr
- 2612 New Hope Rd
- 2610 New Hope Rd
- 1739 Liddell Rd
- 4926 Pinevilla St
- 2379C Us13n
- 3335 Saw Mill Rd
- 585 Greenfield Cemetery Rd Unit A
- 6139 Skeeter Pond Rd
- 117 Carolina Forest Dr
- 108 Sandy Springs Dr
- 2121 N Berkeley Blvd
- 140 Squirrel Ridge Dr
- 1506 Boyette Dr






