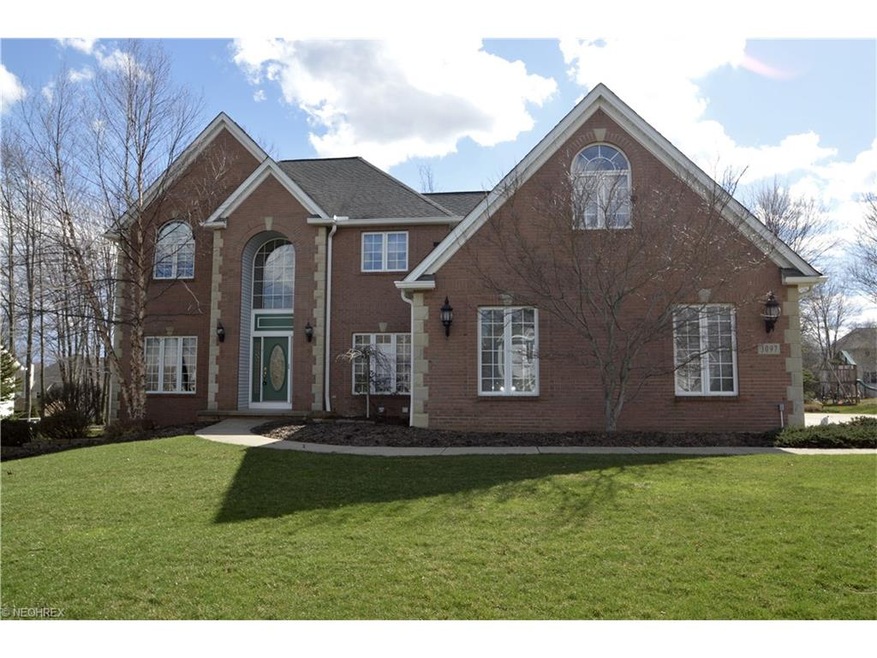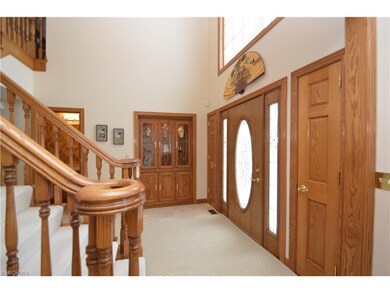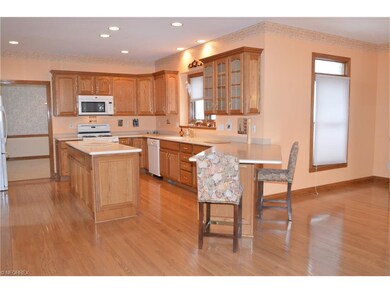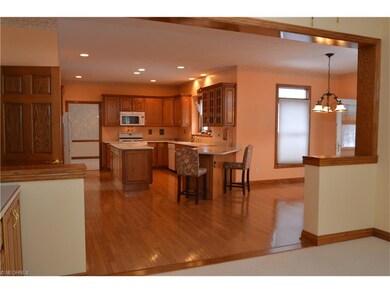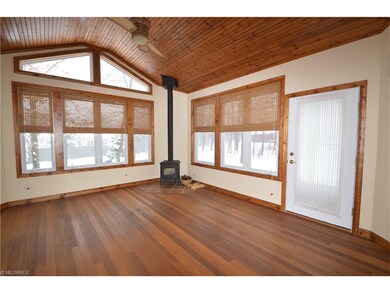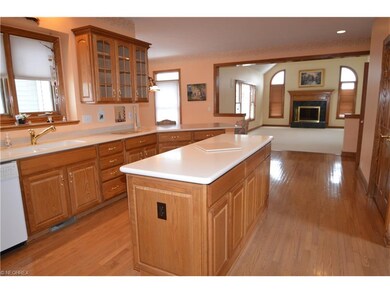
3097 Osage Way Broadview Heights, OH 44147
Estimated Value: $566,219 - $637,000
Highlights
- Colonial Architecture
- Wooded Lot
- 3 Car Attached Garage
- North Royalton Middle School Rated A
- 1 Fireplace
- Patio
About This Home
As of June 2016Welcome Home to this meticulous custom-built home with Spacious & Pristine OPEN Floor Plan with great curb appeal. You’ll appreciate the QYALITY construction and EXTENSIVE updates throughout including BEAUTIFUL solid woodwork, Solid 6 panel doors & Crown Molding *Dramatic 2-story Foyer *Chef’s Dream Eat-In Kit w/solid wood floor, Unbelievable amount of cabinets, Center island, Breakfast bar, Pantry & ALL APPLIANCES *Kit opens to your 2 story Family Room where you can enjoy watching your favorite movie/sports team w/your friends & family. Your Family Room has a beautiful fireplace, arched windows, SKYLIGHTS & Wet Bar *FANTASTIC BONUS-French doors opens to your 3-SEASON room w/Mahogany Wood floor, SURROUNDED by WINDOWS *Enjoy holidays in your Dining Room w/tray ceiling & crown molding* HUGE multi-purpose 1st floor laundry/craft room(13x12) great for kid’s crafts w/plenty of counter space & built-in cabinets which could also be converted to Den*You will appreciate all the space on the 2nd level beginning with Master Suite Sanctuary w/glamour bath w/Jacuzzi tub w/walk-in closet*2nd level has 3 additional oversized bedrooms PLUS large bonus room which could be potential 5th bedroom or combined for teen suite or recreation area*Entertain on your stamped concrete patio & beautiful backyard*3 car side load garage
Home Details
Home Type
- Single Family
Year Built
- Built in 1999
Lot Details
- 0.46 Acre Lot
- Lot Dimensions are 100 x 200
- Wooded Lot
Parking
- 3 Car Attached Garage
Home Design
- Colonial Architecture
- Brick Exterior Construction
- Asphalt Roof
- Vinyl Construction Material
Interior Spaces
- 3,344 Sq Ft Home
- 2-Story Property
- 1 Fireplace
- Basement Fills Entire Space Under The House
- Home Security System
Kitchen
- Built-In Oven
- Range
- Microwave
- Dishwasher
Bedrooms and Bathrooms
- 4 Bedrooms
Outdoor Features
- Patio
Utilities
- Forced Air Heating and Cooling System
- Heating System Uses Gas
Community Details
- Oakwood Community
Listing and Financial Details
- Assessor Parcel Number 584-06-089
Ownership History
Purchase Details
Home Financials for this Owner
Home Financials are based on the most recent Mortgage that was taken out on this home.Purchase Details
Home Financials for this Owner
Home Financials are based on the most recent Mortgage that was taken out on this home.Purchase Details
Similar Homes in Broadview Heights, OH
Home Values in the Area
Average Home Value in this Area
Purchase History
| Date | Buyer | Sale Price | Title Company |
|---|---|---|---|
| Podlogar Fred C | $372,500 | Stewart Title Agency | |
| Thomas Janice L | $386,000 | Revere | |
| Kozik David F | $344,900 | Chicago Title Insurance Comp |
Mortgage History
| Date | Status | Borrower | Loan Amount |
|---|---|---|---|
| Open | Podlogar Anita Marie | $90,000 | |
| Open | Podlogar Fred C | $381,440 | |
| Closed | Thomas Janice L | $267,000 | |
| Closed | Thomas Janice L | $125,000 | |
| Closed | Thomas Janice L | $100,000 | |
| Closed | Thomas Janice L | $180,000 | |
| Previous Owner | Kozik David F | $152,000 | |
| Previous Owner | Kozik David F | $50,000 |
Property History
| Date | Event | Price | Change | Sq Ft Price |
|---|---|---|---|---|
| 06/24/2016 06/24/16 | Sold | $372,500 | -3.2% | $111 / Sq Ft |
| 05/24/2016 05/24/16 | Pending | -- | -- | -- |
| 02/08/2016 02/08/16 | For Sale | $385,000 | -- | $115 / Sq Ft |
Tax History Compared to Growth
Tax History
| Year | Tax Paid | Tax Assessment Tax Assessment Total Assessment is a certain percentage of the fair market value that is determined by local assessors to be the total taxable value of land and additions on the property. | Land | Improvement |
|---|---|---|---|---|
| 2024 | $10,578 | $171,815 | $31,605 | $140,210 |
| 2023 | $9,032 | $136,050 | $28,880 | $107,170 |
| 2022 | $8,974 | $136,050 | $28,880 | $107,170 |
| 2021 | $9,110 | $136,050 | $28,880 | $107,170 |
| 2020 | $9,160 | $130,800 | $27,760 | $103,040 |
| 2019 | $8,904 | $373,700 | $79,300 | $294,400 |
| 2018 | $8,994 | $130,800 | $27,760 | $103,040 |
| 2017 | $10,039 | $141,580 | $28,810 | $112,770 |
| 2016 | $9,558 | $141,580 | $28,810 | $112,770 |
| 2015 | $9,557 | $141,580 | $28,810 | $112,770 |
| 2014 | $8,812 | $132,310 | $26,920 | $105,390 |
Agents Affiliated with this Home
-
Suzanne Lambert

Seller's Agent in 2016
Suzanne Lambert
Howard Hanna
(440) 364-4545
86 in this area
491 Total Sales
-
D
Buyer's Agent in 2016
David Meerdink
Deleted Agent
Map
Source: MLS Now
MLS Number: 3780898
APN: 584-06-089
- 2364 W Royalton Rd
- 8900 Chaucer Blvd
- 13900 Stoney Creek Dr
- 9648 Scottsdale Dr
- 9135 Ledge View Terrace
- 9145 Ledge View Terrace
- 1893 W Royalton Rd
- 9388 Scottsdale Dr
- 3963 Royalton Rd
- 4370 Sir John Ave
- 2821 Amelia Dr
- 947 Tollis Pkwy Unit 28
- 2901 Crystalwood Dr
- V/L Akins Rd
- 8663 Scenicview Dr
- 721 Tollis Pkwy Unit 68
- 753 Tollis Pkwy Unit 14-08
- 11490 Lisa Ln
- 8026 Broadview Rd
- 625 Tollis Pkwy
- 3097 Osage Way
- 3091 Osage Way
- 3109 Osage Way
- 3085 Osage Way
- 3410 Magnolia Way
- 3414 Magnolia Way
- 3406 Magnolia Way
- 3151 Osage Way
- 3098 Osage Way
- 3092 Osage Way
- 3418 Magnolia Way
- 3104 Osage Way
- 3079 Osage Way
- 3115 Osage Way
- 3086 Osage Way
- 3110 Osage Way
- 3422 Magnolia Way
- 3080 Osage Way
- 3398 Magnolia Way
