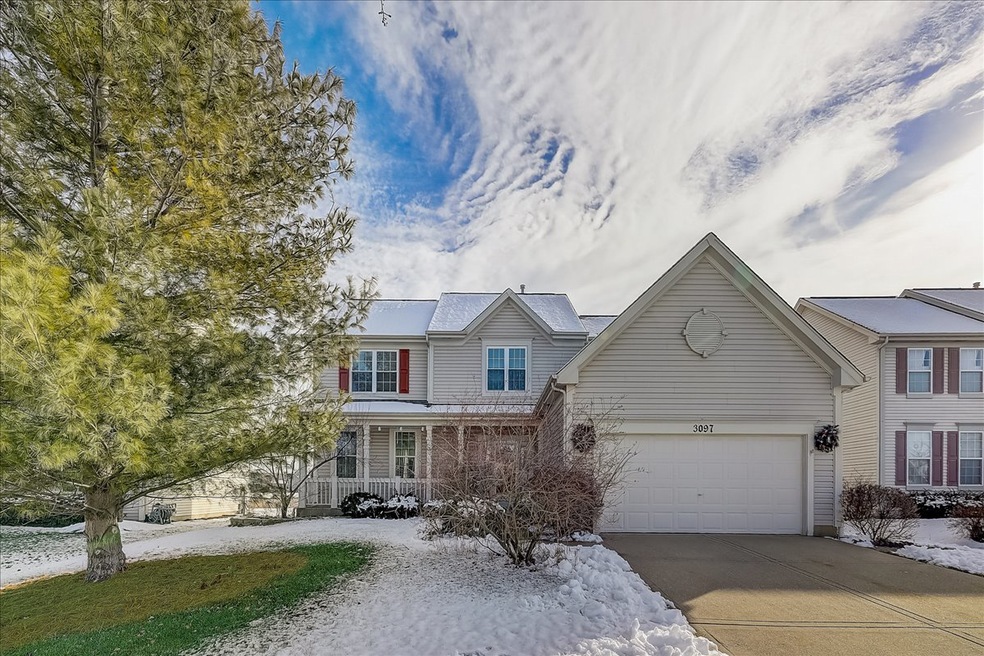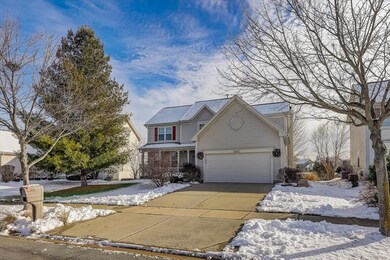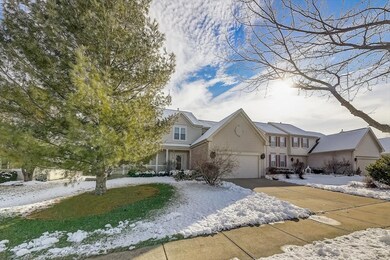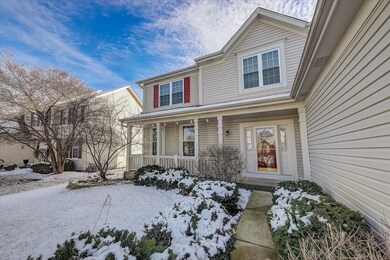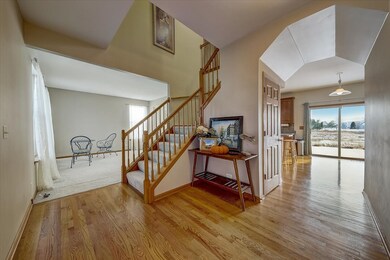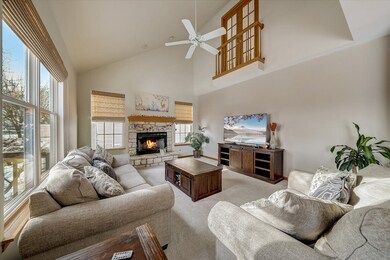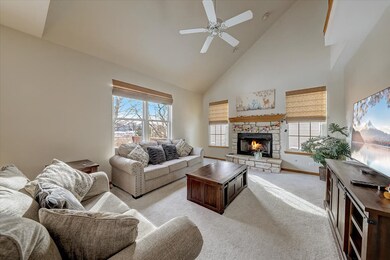
3097 Solitude Ln Aurora, IL 60502
Big Woods Marmion NeighborhoodHighlights
- Waterfront
- Deck
- Recreation Room
- Louise White Elementary School Rated A-
- Wetlands Adjacent
- Vaulted Ceiling
About This Home
As of March 2022Welcome home to your retreat that's still close to everything! Located in highly desirable District 101, Batavia schools, this home boasts views of the nature preserve and pond across the hiking/biking path from the deck of your own backyard oasis. Enter the two-story foyer and enjoy the open floor plan with carpeting and hardwood floors leading into the kitchen. Plenty of cabinet space and an island are ready for the busy chef. The eat-in kitchen leads to the cozy living room complete with fireplace and Juliet balcony above, perfect ambiance for those cold winter nights. Upstairs offers 4 large bedrooms with plenty of closet space. There is even a built-in wall safe ready to protect your valuables. The finished basement is ready for your entertaining and family growth needs with plenty of space for the home theater, rec room or man cave while still having plenty of space to store away any seasonal items comfortably. New side garage door and garage door springs 2021. New Bali Roman Shades in the kitchen and family room 2021. Deck was refinished in 2020. Garage door opener 2019. 8 new windows 2018/2019. Carpeting on the main and upper levels 2018. Sump pump with Watchdog Backup System 2017. New sidewalk from side garage door 2017. Siding and roof 2016. Primary bath shower 2015. So close to shopping, I-88, The Illinois Prairie Path, Metra, and entertainment for the whole family!
Last Agent to Sell the Property
Richard Babb
HomeSmart Connect LLC License #475158808 Listed on: 01/12/2022

Home Details
Home Type
- Single Family
Est. Annual Taxes
- $8,415
Year Built
- Built in 1999
Lot Details
- 9,087 Sq Ft Lot
- Lot Dimensions are 68x124x72x125
- Waterfront
- Wetlands Adjacent
- Paved or Partially Paved Lot
HOA Fees
- $13 Monthly HOA Fees
Parking
- 2.5 Car Attached Garage
- Garage Transmitter
- Tandem Garage
- Garage Door Opener
- Parking Included in Price
Home Design
- Vinyl Siding
Interior Spaces
- 2,256 Sq Ft Home
- 2-Story Property
- Vaulted Ceiling
- Wood Burning Fireplace
- Fireplace With Gas Starter
- Family Room with Fireplace
- Living Room
- L-Shaped Dining Room
- Recreation Room
- Bonus Room
- Storage Room
- Wood Flooring
- Water Views
- Partially Finished Basement
- Partial Basement
Kitchen
- Range with Range Hood
- Microwave
- Portable Dishwasher
- Disposal
Bedrooms and Bathrooms
- 4 Bedrooms
- 4 Potential Bedrooms
- Walk-In Closet
- Dual Sinks
- Soaking Tub
Laundry
- Laundry Room
- Dryer
- Washer
Outdoor Features
- Tideland Water Rights
- Deck
- Porch
Schools
- Louise White Elementary School
- Sam Rotolo Middle School Of Bat
- Batavia Sr High School
Utilities
- Central Air
- Heating System Uses Natural Gas
Community Details
- Association fees include exterior maintenance, lake rights
- Manager Association, Phone Number (630) 812-6400
- Property managed by G & D Property Management
Listing and Financial Details
- Homeowner Tax Exemptions
Ownership History
Purchase Details
Home Financials for this Owner
Home Financials are based on the most recent Mortgage that was taken out on this home.Purchase Details
Purchase Details
Home Financials for this Owner
Home Financials are based on the most recent Mortgage that was taken out on this home.Purchase Details
Home Financials for this Owner
Home Financials are based on the most recent Mortgage that was taken out on this home.Similar Homes in Aurora, IL
Home Values in the Area
Average Home Value in this Area
Purchase History
| Date | Type | Sale Price | Title Company |
|---|---|---|---|
| Warranty Deed | $390,000 | North American Title | |
| Interfamily Deed Transfer | -- | None Available | |
| Warranty Deed | $322,500 | Saturn Title Llc | |
| Warranty Deed | $230,500 | Chicago Title Insurance Co |
Mortgage History
| Date | Status | Loan Amount | Loan Type |
|---|---|---|---|
| Open | $351,000 | New Conventional | |
| Previous Owner | $258,000 | New Conventional | |
| Previous Owner | $220,800 | New Conventional | |
| Previous Owner | $20,000 | Credit Line Revolving | |
| Previous Owner | $190,000 | Unknown | |
| Previous Owner | $190,000 | Unknown | |
| Previous Owner | $190,000 | No Value Available |
Property History
| Date | Event | Price | Change | Sq Ft Price |
|---|---|---|---|---|
| 03/14/2022 03/14/22 | Sold | $390,000 | +2.7% | $173 / Sq Ft |
| 01/15/2022 01/15/22 | Pending | -- | -- | -- |
| 01/12/2022 01/12/22 | For Sale | $379,900 | +17.8% | $168 / Sq Ft |
| 04/01/2020 04/01/20 | Sold | $322,500 | -2.0% | $143 / Sq Ft |
| 01/31/2020 01/31/20 | Pending | -- | -- | -- |
| 01/29/2020 01/29/20 | For Sale | $329,000 | 0.0% | $146 / Sq Ft |
| 01/19/2020 01/19/20 | Pending | -- | -- | -- |
| 10/10/2019 10/10/19 | For Sale | $329,000 | -- | $146 / Sq Ft |
Tax History Compared to Growth
Tax History
| Year | Tax Paid | Tax Assessment Tax Assessment Total Assessment is a certain percentage of the fair market value that is determined by local assessors to be the total taxable value of land and additions on the property. | Land | Improvement |
|---|---|---|---|---|
| 2024 | $10,524 | $130,109 | $18,663 | $111,446 |
| 2023 | $11,214 | $126,675 | $16,939 | $109,736 |
| 2022 | $9,472 | $104,014 | $15,831 | $88,183 |
| 2021 | $9,141 | $98,647 | $15,014 | $83,633 |
| 2020 | $8,415 | $91,043 | $14,725 | $76,318 |
| 2019 | $8,292 | $87,820 | $14,204 | $73,616 |
| 2018 | $7,933 | $84,475 | $13,663 | $70,812 |
| 2017 | $7,779 | $81,689 | $13,212 | $68,477 |
| 2016 | $7,668 | $79,310 | $12,827 | $66,483 |
| 2015 | -- | $77,504 | $12,535 | $64,969 |
| 2014 | -- | $75,064 | $12,140 | $62,924 |
| 2013 | -- | $74,922 | $13,226 | $61,696 |
Agents Affiliated with this Home
-
Richard Babb
R
Seller's Agent in 2022
Richard Babb
HomeSmart Connect LLC
(630) 696-8312
5 in this area
208 Total Sales
-
Ryann Foley

Buyer's Agent in 2022
Ryann Foley
john greene Realtor
(630) 209-6889
1 in this area
49 Total Sales
-
Pattie Murray

Seller's Agent in 2020
Pattie Murray
Berkshire Hathaway HomeServices Chicago
(630) 842-6063
2 in this area
618 Total Sales
-
Ava Gizzo

Seller Co-Listing Agent in 2020
Ava Gizzo
Berkshire Hathaway HomeServices Chicago
(630) 205-2452
1 in this area
84 Total Sales
-
Nicole Ramirez

Buyer's Agent in 2020
Nicole Ramirez
Keller Williams Inspire - Geneva
(815) 980-2659
54 Total Sales
Map
Source: Midwest Real Estate Data (MRED)
MLS Number: 11299275
APN: 12-36-408-006
- 1949 Pinnacle Dr
- 1669 Pinnacle Ct
- 2909 Savannah Dr Unit 1
- 3058 Preakness Ct
- 3172 Secretariat Dr
- 2687 Nicole Cir
- 2670 Ginger Woods Dr
- 1580 Wind Energy Pass
- 2801 Borkshire Ln Unit 5342
- 3S201 S Raddant Rd
- 2345 Foxmoor Ln Unit 5424
- 2242 Foxmoor Ln Unit 5182
- 2587 Charter Oak Dr
- 1339 Anderson Dr
- 2431 Blue Spruce Ct
- 1419 Issel Ct
- 822 Pottawatomie Trail
- 733 Wind Energy Pass
- 1018 Schiedler Dr
- 2695 Stoneybrook Ln
